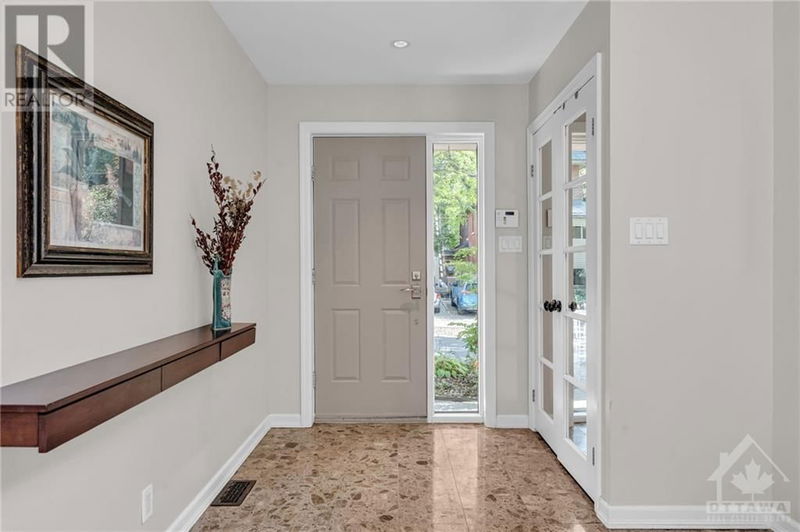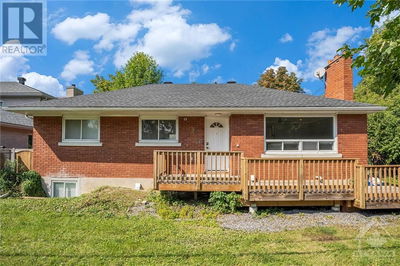8A OSBORNE
Old Ottawa South | Ottawa
$1,250,000.00
Listed 13 days ago
- 3 bed
- 3 bath
- - sqft
- 2 parking
- Single Family
Open House
Property history
- Now
- Listed on Sep 25, 2024
Listed for $1,250,000.00
13 days on market
Location & area
Schools nearby
Home Details
- Description
- Experience the ideal lifestyle in this Hobin-designed home, nestled in the vibrant community of Old Ottawa South, across from Osborne Park with canoe and kayak access to the Rideau River. Located on a quiet cul-de-sac, the home's sun-filled open-riser staircase serves as a stunning focal point. The spacious main-floor family room/bedroom suite, complete with a full bath and double closet, offers direct backyard access. The inviting living room with a cozy fireplace flows seamlessly into a beautifully crafted kitchen with a central island. The elegant dining room, with large windows, provides lovely views of the mature, tree-lined neighborhood. Upstairs, the impressive primary bedroom features a cathedral ceiling, palladium window, large walk-in closet, and vaulted, skylit ensuite bath. This exceptional location offers everything at your doorstep: Hopewell Public School, Carleton University, the Canal, Lansdowne, Brewer Park, the Ottawa Tennis Club, Lansdowne and more. Rare Opportunity! (id:39198)
- Additional media
- https://youtu.be/dK-rGegJpWw
- Property taxes
- $9,686.00 per year / $807.17 per month
- Basement
- Unfinished, Full
- Year build
- 1985
- Type
- Single Family
- Bedrooms
- 3
- Bathrooms
- 3
- Parking spots
- 2 Total
- Floor
- Hardwood
- Balcony
- -
- Pool
- -
- External material
- Concrete
- Roof type
- -
- Lot frontage
- -
- Lot depth
- -
- Heating
- Forced air, Natural gas
- Fire place(s)
- 1
- Main level
- Foyer
- 8'5" x 8'10"
- Bedroom
- 17'2" x 21'1"
- Full bathroom
- 5'7" x 7'7"
- Laundry room
- 5'6" x 5'0"
- Second level
- Living room/Fireplace
- 13'6" x 21'1"
- Dining room
- 9'8" x 19'4"
- Partial bathroom
- 4'9" x 4'5"
- Third level
- Primary Bedroom
- 12'4" x 21'1"
- 5pc Ensuite bath
- 11'2" x 11'5"
- Other
- 8'3" x 6'8"
- Bedroom
- 9'4" x 11'2"
- Basement
- Other
- 19'6" x 21'1"
- Storage
- 9'5" x 5'10"
- Storage
- 5'10" x 8'10"
Listing Brokerage
- MLS® Listing
- 1413435
- Brokerage
- ENGEL & VOLKERS OTTAWA
Similar homes for sale
These homes have similar price range, details and proximity to 8A OSBORNE








