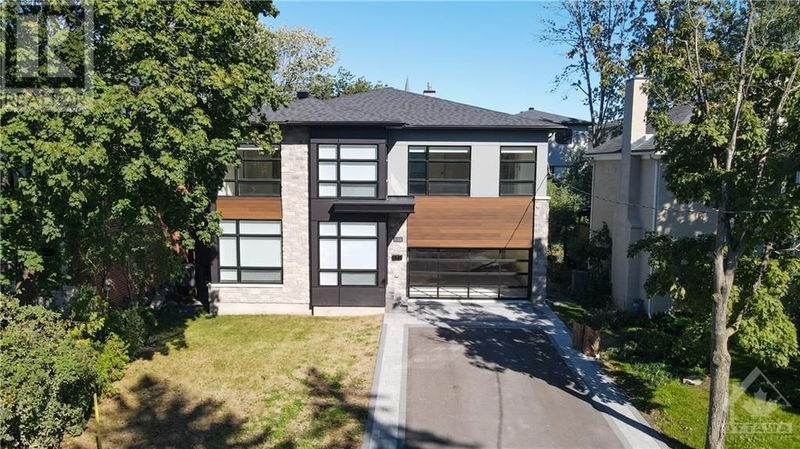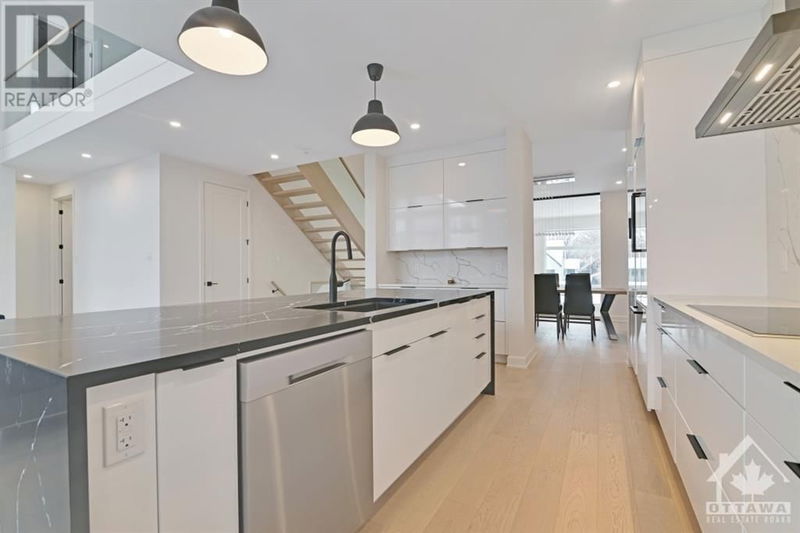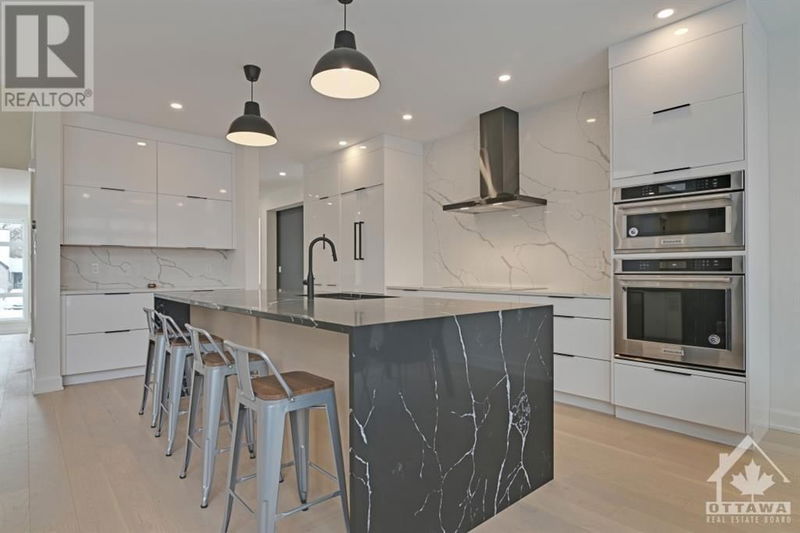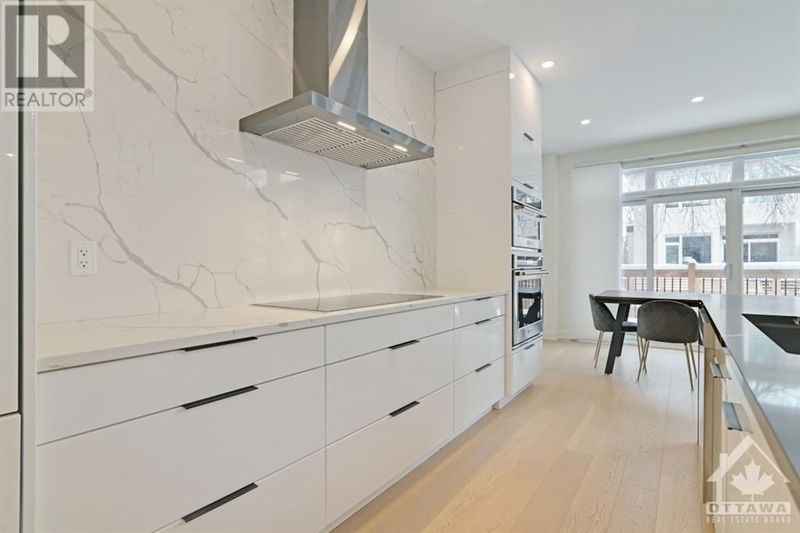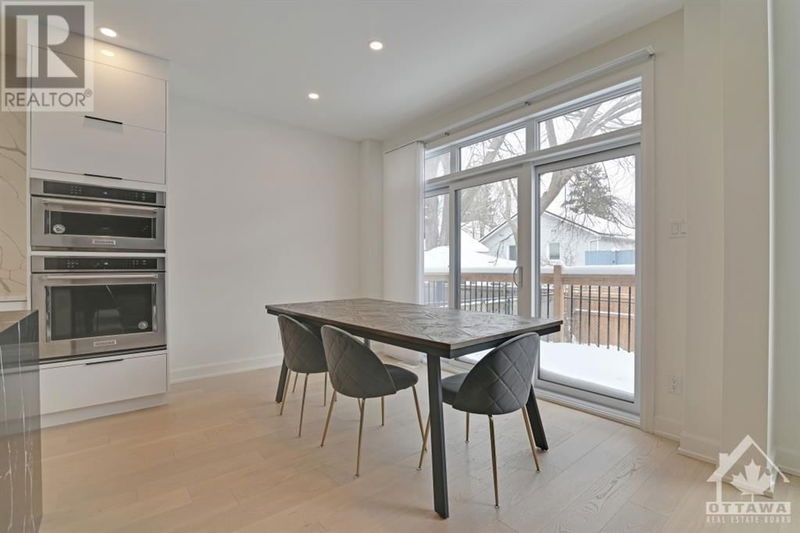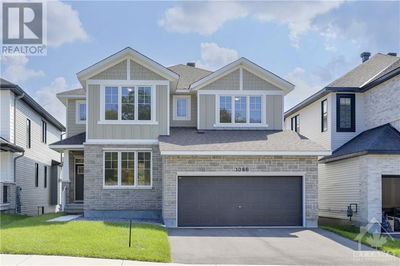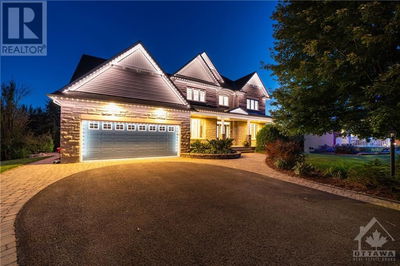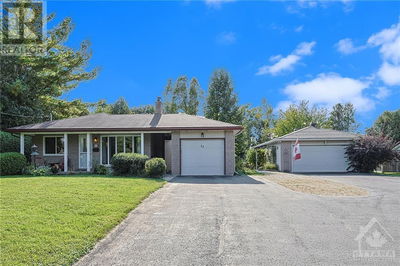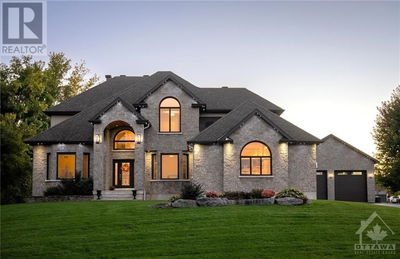255 COWLEY
Champlain Park | Ottawa
$2,890,000.00
Listed 13 days ago
- 5 bed
- 6 bath
- - sqft
- 6 parking
- Single Family
Property history
- Now
- Listed on Sep 26, 2024
Listed for $2,890,000.00
13 days on market
Location & area
Schools nearby
Home Details
- Description
- ULTIMATE LUXURY RESIDENCE constructed in 2021 and located in Champlain Park. Impressive home design with a 4490 SQ FT. floor plan that gives the 'wow' factor everywhere you look. A fusion of soaring ceilings, an open floor plan and FLOOR TO CEILING WINDOWS floods the entire home in natural light. Offering unparalleled features: grand entryway, magnificent kitchen w/ waterfall quartz countertop island, family room with 20' coffered ceiling & FP, 6 spa-like bathrooms, master retreat w/ dressing room, walls of glass highlighting the hardwood staircases, expansive loft/flex space, media room, custom lighting and even a car charging port. No detail has been overlooked or expense spared. Main floor bedroom w/ full en-suite is perfect for in-laws or guests. STEPS to LRT station, premier schools, Brittania Yacht Club & Ottawa River pathways. Surrounded by a mature urban forest and yet you are just steps to trendy Westboro & Wellington Village, bustling with restaurants, shops & cafes. (id:39198)
- Additional media
- https://drive.google.com/file/d/1y3hOGTPYq7JuUU7wDTZFsmIxS0VTYXPz/view?usp=sharing
- Property taxes
- $17,500.00 per year / $1,458.33 per month
- Basement
- Finished, Full
- Year build
- 2021
- Type
- Single Family
- Bedrooms
- 5 + 1
- Bathrooms
- 6
- Parking spots
- 6 Total
- Floor
- Tile, Hardwood
- Balcony
- -
- Pool
- -
- External material
- Brick | Stone | Stucco
- Roof type
- -
- Lot frontage
- -
- Lot depth
- -
- Heating
- Forced air, Natural gas
- Fire place(s)
- 1
- Main level
- Office
- 12'0" x 12'0"
- Dining room
- 12'6" x 12'0"
- Kitchen
- 25'1" x 24'0"
- Great room
- 18'0" x 15'8"
- Bedroom
- 12'0" x 12'0"
- 3pc Ensuite bath
- 4'11" x 8'1"
- Mud room
- 0’0” x 0’0”
- Laundry room
- 0’0” x 0’0”
- 2pc Bathroom
- 3'3" x 5'11"
- Foyer
- 7'8" x 10'6"
- Second level
- Loft
- 0’0” x 0’0”
- Primary Bedroom
- 12'8" x 20'0"
- Other
- 7'0" x 20'0"
- 5pc Bathroom
- 8'2" x 13'6"
- Bedroom
- 12'0" x 19'0"
- Other
- 5'1" x 6'4"
- Bedroom
- 18'0" x 11'6"
- Other
- 4'9" x 8'7"
- Bedroom
- 13'6" x 12'2"
- 4pc Ensuite bath
- 7'10" x 8'7"
- Basement
- Games room
- 16'3" x 27'3"
- Media
- 18'5" x 11'2"
- Bedroom
- 13'0" x 11'2"
- 4pc Ensuite bath
- 4'11" x 11'1"
- Storage
- 11'6" x 18'0"
- Utility room
- 0’0” x 0’0”
Listing Brokerage
- MLS® Listing
- 1413675
- Brokerage
- RE/MAX HALLMARK REALTY GROUP
Similar homes for sale
These homes have similar price range, details and proximity to 255 COWLEY
