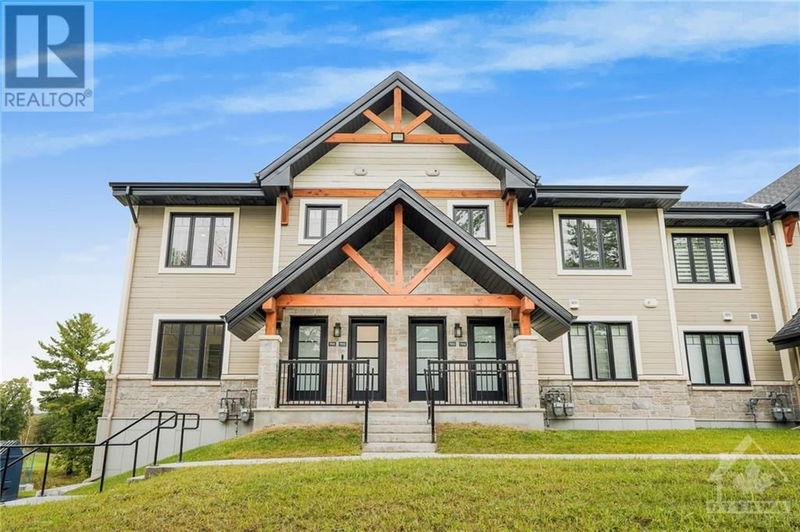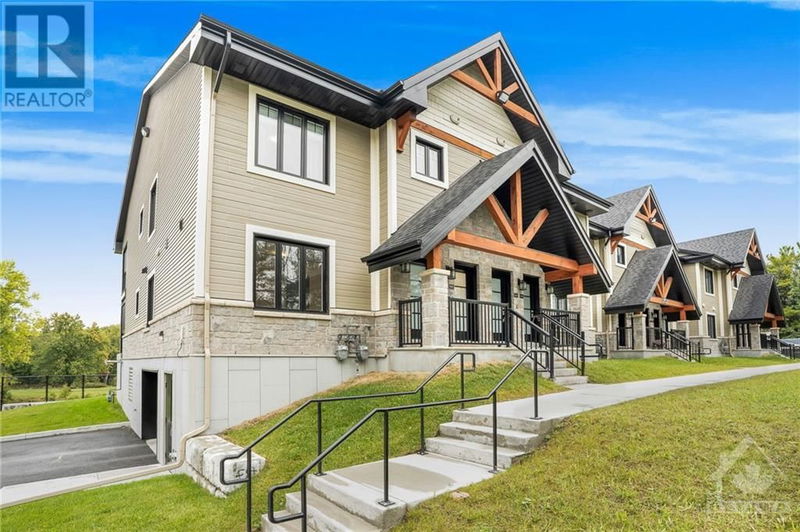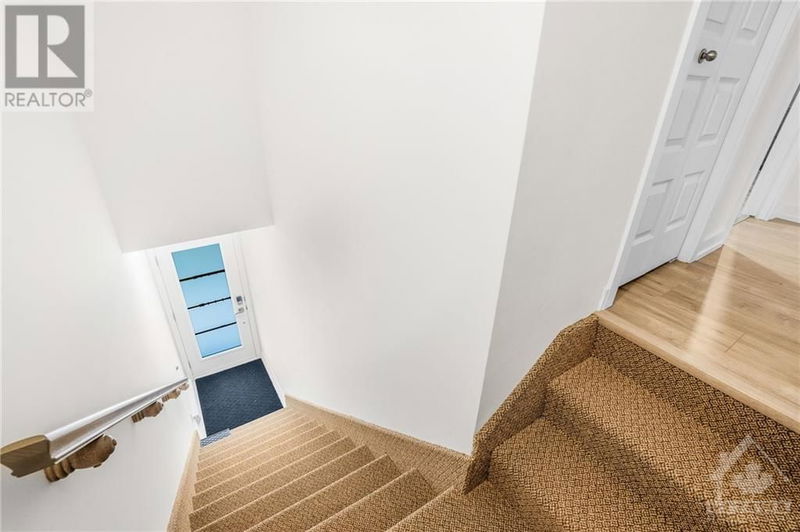702 - 360 MONTEE OUTAOUAIS
Domaine du Golf | Rockland
$529,900.00
Listed 12 days ago
- 2 bed
- 2 bath
- - sqft
- 1 parking
- Single Family
Property history
- Now
- Listed on Sep 26, 2024
Listed for $529,900.00
12 days on market
Location & area
Schools nearby
Home Details
- Description
- Experience modern luxury in this upper corner condo located in the sought-after Domaine du Golf. Built in 2023, this exceptional residence features over $30,000 in upgrades and offers breathtaking panoramic views of the Rockland Golf Club. The open-concept design showcases a gourmet kitchen, complete with up-to-ceiling cabinets, quartz countertops, and high-end appliances, effortlessly flowing into the inviting living space. Retreat to the primary bedroom, a serene sanctuary with a luxurious ensuite powder room and a spacious walk-in closet. The versatile second bedroom is perfect for guests or as a home office. The beautifully appointed 5-piece bathroom features a large glass shower, a freestanding tub and a double vanity with quartz countertops. Additional highlights include an underground heated parking spot, a balcony with a built-in storage and EV-ready. This is your chance to enjoy a lifestyle defined by elegance and tranquility.Form 244, 24 hrs irrev. on all offers. (id:39198)
- Additional media
- https://listings.sellitmedia.ca/videos/01922f6e-36ec-7140-99a5-f6e4d14a6fcc
- Property taxes
- $3,150.00 per year / $262.50 per month
- Condo fees
- $300.00
- Basement
- None, Not Applicable
- Year build
- 2023
- Type
- Single Family
- Bedrooms
- 2
- Bathrooms
- 2
- Pet rules
- -
- Parking spots
- 1 Total
- Parking types
- Underground | Visitor Parking
- Floor
- Tile, Laminate
- Balcony
- -
- Pool
- -
- External material
- Stone
- Roof type
- -
- Lot frontage
- -
- Lot depth
- -
- Heating
- Radiant heat, Natural gas
- Fire place(s)
- 1
- Locker
- -
- Building amenities
- Laundry - In Suite
- Main level
- Kitchen
- 11'6" x 12'6"
- Dining room
- 10'7" x 7'8"
- Living room/Fireplace
- 14'7" x 9'7"
- Sunroom
- 19'5" x 7'3"
- Storage
- 7'0" x 2'8"
- 5pc Bathroom
- 9'4" x 13'4"
- Laundry room
- 0’0” x 0’0”
- Utility room
- 4'1" x 3'6"
- Primary Bedroom
- 12'1" x 10'9"
- Other
- 8'8" x 5'4"
- 2pc Ensuite bath
- 4'9" x 4'9"
- Bedroom
- 9'8" x 8'3"
Listing Brokerage
- MLS® Listing
- 1413676
- Brokerage
- RE/MAX DELTA REALTY
Similar homes for sale
These homes have similar price range, details and proximity to 360 MONTEE OUTAOUAIS









