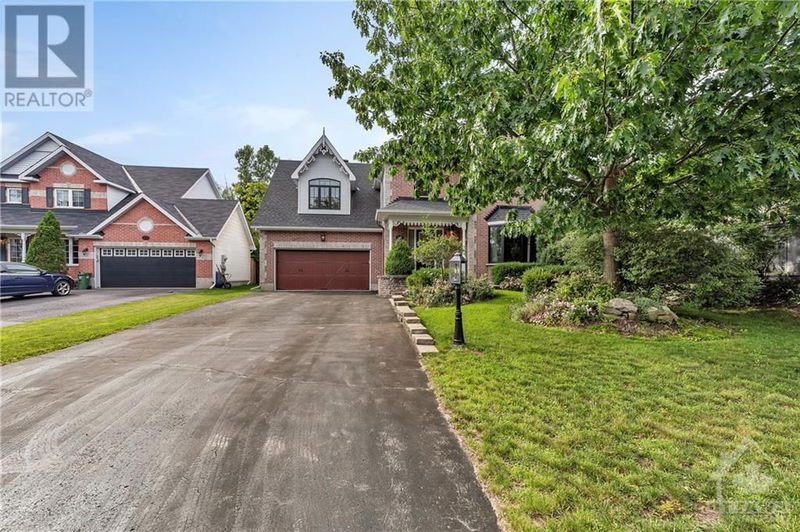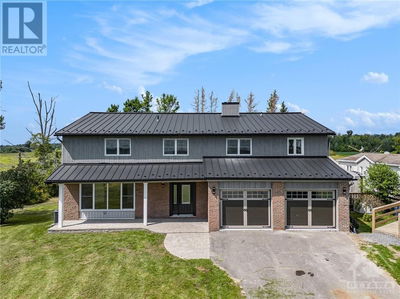13 KYLE
Stittsville (Central) | Ottawa
$1,138,000.00
Listed 13 days ago
- 4 bed
- 4 bath
- - sqft
- 4 parking
- Single Family
Property history
- Now
- Listed on Sep 25, 2024
Listed for $1,138,000.00
13 days on market
- Sep 10, 2024
- 28 days ago
Terminated
Listed for $1,159,000.00 • on market
Location & area
Schools nearby
Home Details
- Description
- Situated in the highly sought-after Crossing Bridge Estates neighborhood, this home includes 4 bedrooms plus a den and 3.5 bathrooms. The spacious foyer welcomes you into the living room, formal dining room, large kitchen with an eating area, and a family room featuring a cozy gas fireplace. The beautifully renovated staircase leads to an almost fully updated second level. The primary bedroom has large windows that flood the room with natural light, a luxurious 5-piece ensuite, and a desirable walk-in closet. The second floor features rustic solid maple hardwood flooring and newly installed Marvin windows. The third and forth bedroom is adjacent to the newly updated main bathroom, . The second primary bedroom provides privacy for overnight guests, being situated in a separate section of the upper level. backyard complete with saltwater pool, waterfall and slide. With no rear neighbors, the privacy is unmatched. Brand new AC installed, lots of other upgrades Mentioned at Rep remarks (id:39198)
- Additional media
- -
- Property taxes
- $6,193.00 per year / $516.08 per month
- Basement
- Unfinished, Full
- Year build
- 1999
- Type
- Single Family
- Bedrooms
- 4
- Bathrooms
- 4
- Parking spots
- 4 Total
- Floor
- Tile, Hardwood, Ceramic
- Balcony
- -
- Pool
- Inground pool
- External material
- Brick | Siding
- Roof type
- -
- Lot frontage
- -
- Lot depth
- -
- Heating
- Forced air, Natural gas
- Fire place(s)
- 1
- Main level
- Foyer
- 6'8" x 20'5"
- Kitchen
- 10'1" x 23'7"
- Living room
- 11'9" x 17'9"
- Family room
- 19'5" x 11'10"
- Second level
- Dining room
- 11'9" x 13'1"
- Bedroom
- 13'2" x 12'8"
- Primary Bedroom
- 14'2" x 18'7"
- Bedroom
- 8'10" x 13'1"
- Primary Bedroom
- 21'6" x 14'3"
Listing Brokerage
- MLS® Listing
- 1413678
- Brokerage
- RE/MAX HALLMARK REALTY GROUP
Similar homes for sale
These homes have similar price range, details and proximity to 13 KYLE









