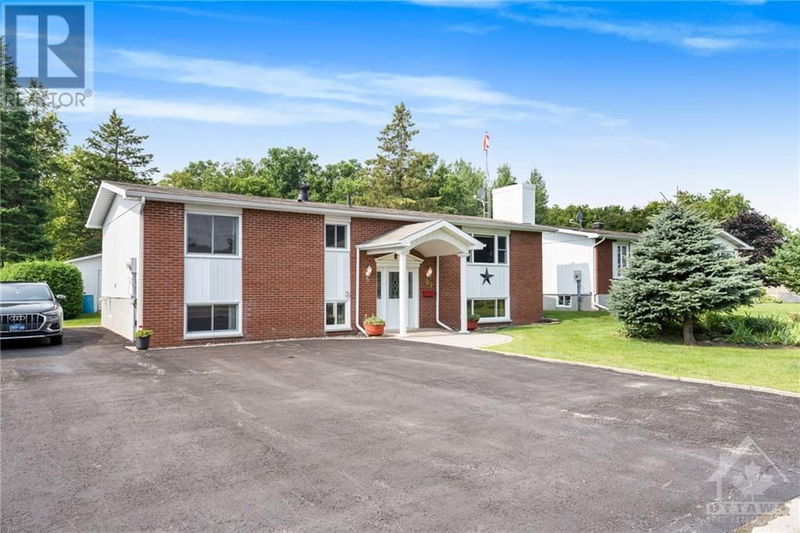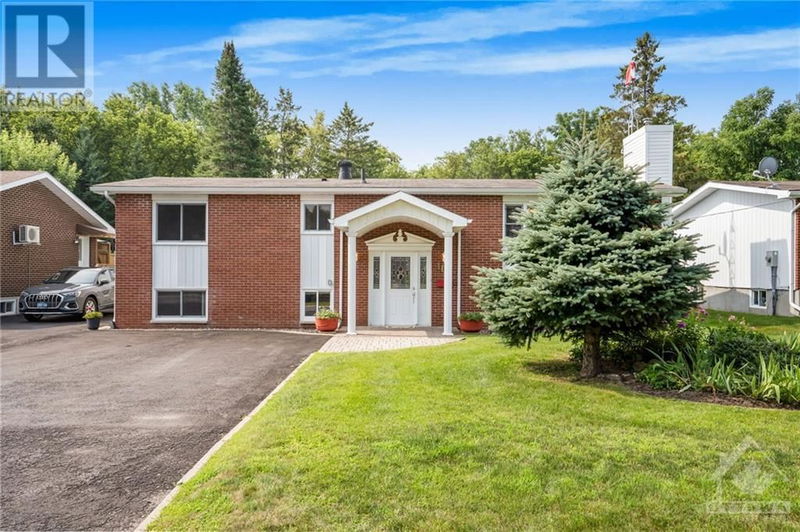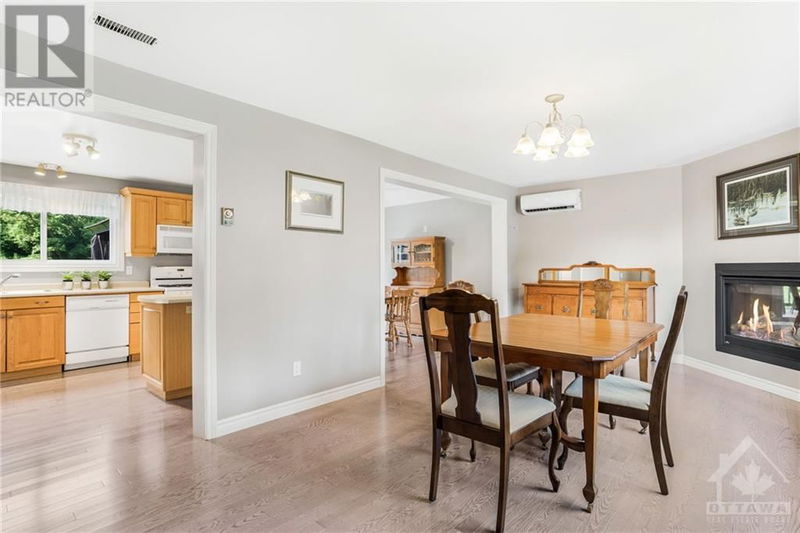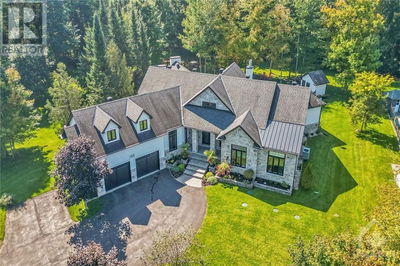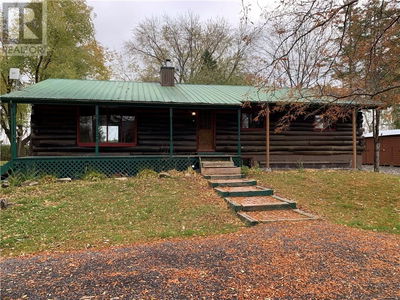109 FOURNIER
Vankleek Hill | Vankleek Hill
$449,000.00
Listed 13 days ago
- 2 bed
- 2 bath
- - sqft
- 4 parking
- Single Family
Property history
- Now
- Listed on Sep 25, 2024
Listed for $449,000.00
13 days on market
Location & area
Home Details
- Description
- Looking for an affordable home with comfort and good family times in mind? Come visit this one! A semi-open floor plan with breakfast nook off the kitchen, updated main floor bathroom (check out the laundry chute!), some newer flooring, nice walk-out deck and no rear neighbours will put this one at the top of your list! A large family room is in the bright basement plus one more bedroom and a workshop/hobby room with a walk-out to the side yard. Need storage? This home has it! A key feature of this 2+1 bungalow is the large sunroom addition plus: more workshop space in the 16'4" x 12'4" detached workshop in the back yard. Central vac, gas range, refrigerator, microwave hood fan, washer, dryer, stand-up freezer in basement. Gazebo on rear deck included. Chair lift can be included or can be removed before closing. 24 hours irrevocable on all offers. (id:39198)
- Additional media
- -
- Property taxes
- $2,978.00 per year / $248.17 per month
- Basement
- Partially finished, Full
- Year build
- 1976
- Type
- Single Family
- Bedrooms
- 2 + 1
- Bathrooms
- 2
- Parking spots
- 4 Total
- Floor
- Hardwood, Laminate, Ceramic
- Balcony
- -
- Pool
- -
- External material
- Brick | Siding
- Roof type
- -
- Lot frontage
- -
- Lot depth
- -
- Heating
- Heat Pump, Baseboard heaters, Electric, Natural gas
- Fire place(s)
- -
- Main level
- Living room/Fireplace
- 11'5" x 19'3"
- Kitchen
- 11'9" x 13'5"
- Eating area
- 11'0" x 9'2"
- Primary Bedroom
- 11'0" x 13'10"
- Bedroom
- 11'5" x 10'1"
- 3pc Bathroom
- 8'6" x 8'8"
- Other
- 11'0" x 8'10"
- Sunroom
- 15'2" x 15'1"
- Basement
- Family room/Fireplace
- 11'5" x 28'11"
- Bedroom
- 11'0" x 13'2"
- Utility room
- 11'0" x 16'5"
- Workshop
- 17'7" x 16'5"
- 3pc Bathroom
- 10'7" x 8'0"
Listing Brokerage
- MLS® Listing
- 1413618
- Brokerage
- RE/MAX DELTA REALTY
Similar homes for sale
These homes have similar price range, details and proximity to 109 FOURNIER
