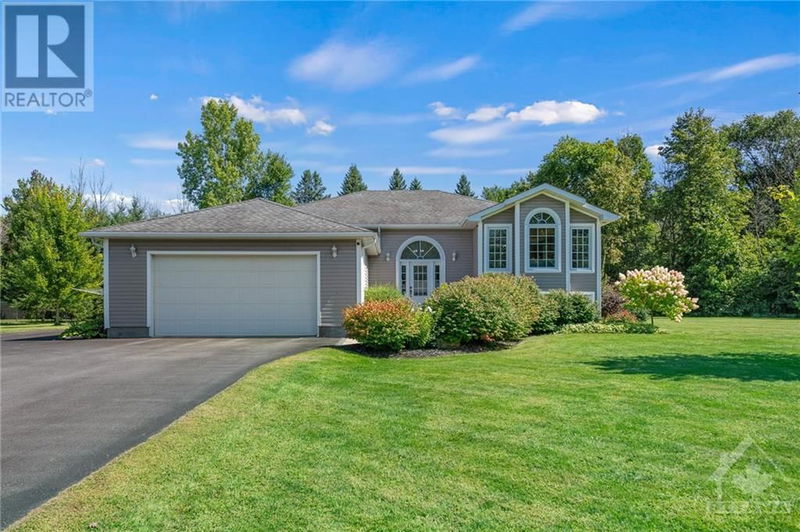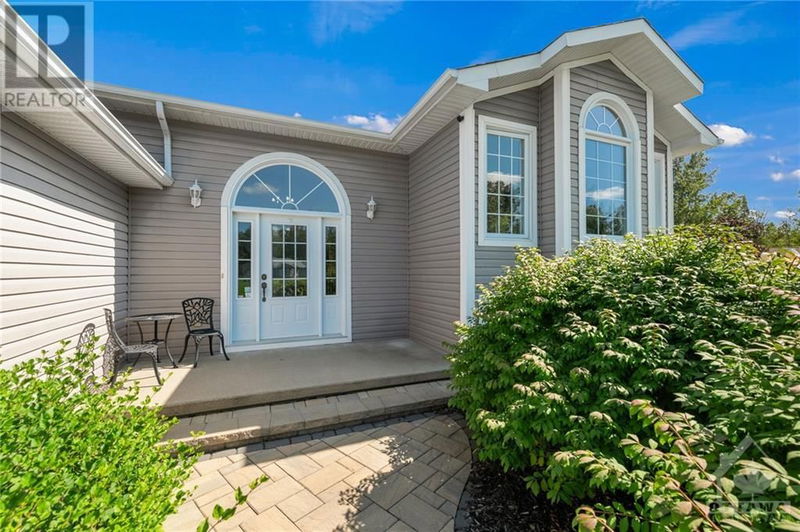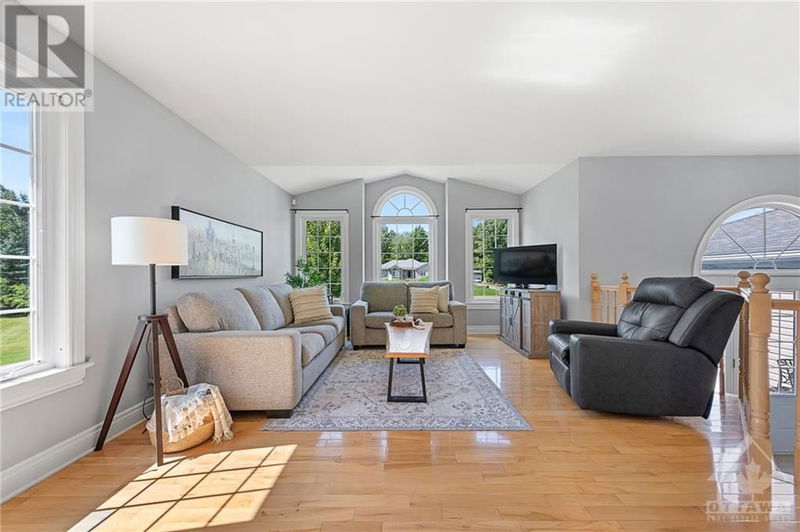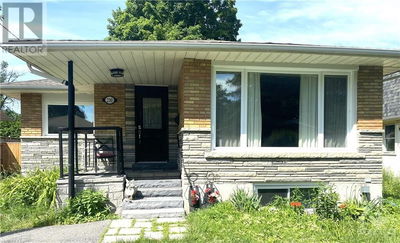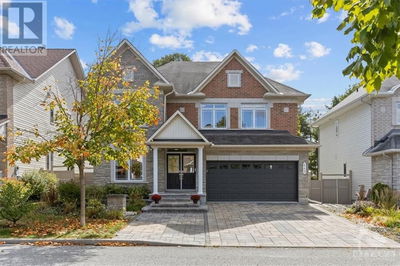46 KIMBERLY
Kemptville | Kemptville
$899,900.00
Listed 12 days ago
- 6 bed
- 3 bath
- - sqft
- 10 parking
- Single Family
Property history
- Now
- Listed on Sep 26, 2024
Listed for $899,900.00
12 days on market
Location & area
Schools nearby
Home Details
- Description
- Welcome to 46 Kimberly Avenue in Kemptville, a charming hi-ranch home on a tranquil, tree-lined street just a short drive from local amenities and the heart of town. This spacious residence features 6 bedrooms and 3 bathrooms, with a split-level design that offers a bright, airy atmosphere enhanced by high ceilings and abundant natural light. Situated on a generous 1.2-acre lot, the property includes a deep, well-maintained backyard, complete with a back deck, hot tub, and a natural gas hookup for the BBQ—an uncommon luxury in the countryside of Ottawa. The large kitchen, featuring an island, serves as a central gathering space, while the double car garage provides convenient access to the lower level. Embrace a peaceful lifestyle with the perfect blend of comfort, convenience, and rare amenities in this inviting Kemptville home. (id:39198)
- Additional media
- https://www.youtube.com/shorts/qXfCwKgvye0
- Property taxes
- $5,384.00 per year / $448.67 per month
- Basement
- Finished, Full
- Year build
- 2005
- Type
- Single Family
- Bedrooms
- 6
- Bathrooms
- 3
- Parking spots
- 10 Total
- Floor
- Tile, Hardwood, Wall-to-wall carpet
- Balcony
- -
- Pool
- -
- External material
- Vinyl
- Roof type
- -
- Lot frontage
- -
- Lot depth
- -
- Heating
- Forced air, Natural gas
- Fire place(s)
- -
- Main level
- Foyer
- 8'5" x 11'2"
- Kitchen
- 17'4" x 28'3"
- Living room
- 11'11" x 13'0"
- Primary Bedroom
- 12'10" x 15'5"
- 3pc Ensuite bath
- 5'1" x 8'2"
- Bedroom
- 11'5" x 13'6"
- Bedroom
- 9'6" x 11'11"
- 4pc Bathroom
- 5'11" x 11'3"
- Lower level
- Office
- 16'1" x 26'9"
- Bedroom
- 10'5" x 16'0"
- Bedroom
- 10'5" x 16'11"
- 4pc Bathroom
- 5'11" x 11'3"
- Office
- 11'0" x 13'0"
Listing Brokerage
- MLS® Listing
- 1413772
- Brokerage
- ENGEL & VOLKERS OTTAWA
Similar homes for sale
These homes have similar price range, details and proximity to 46 KIMBERLY

