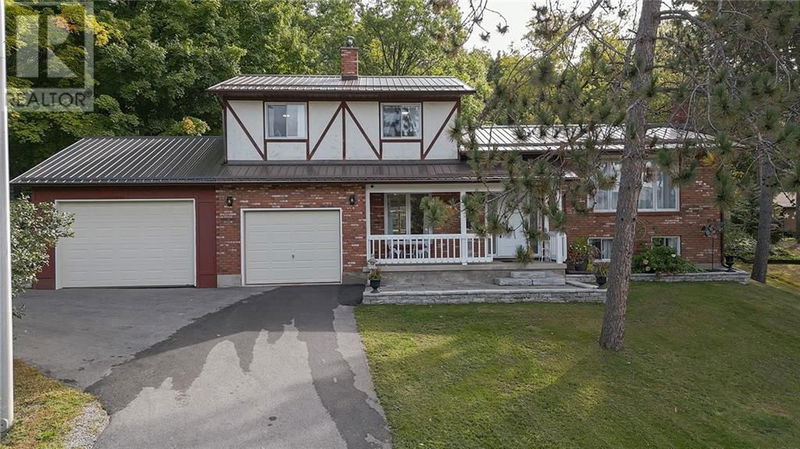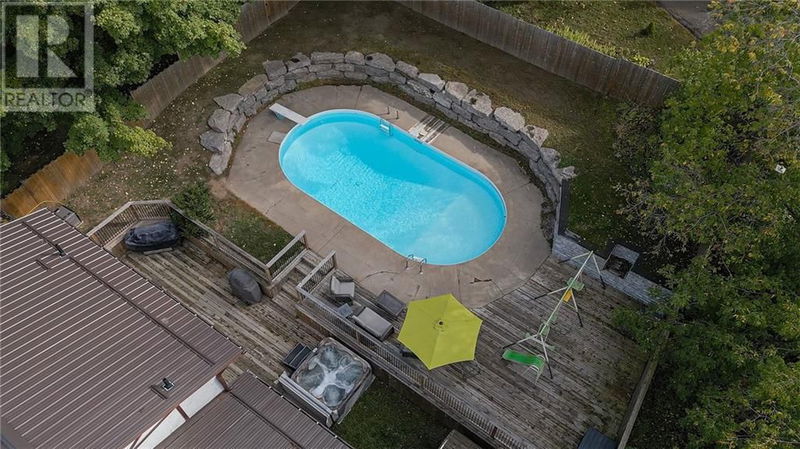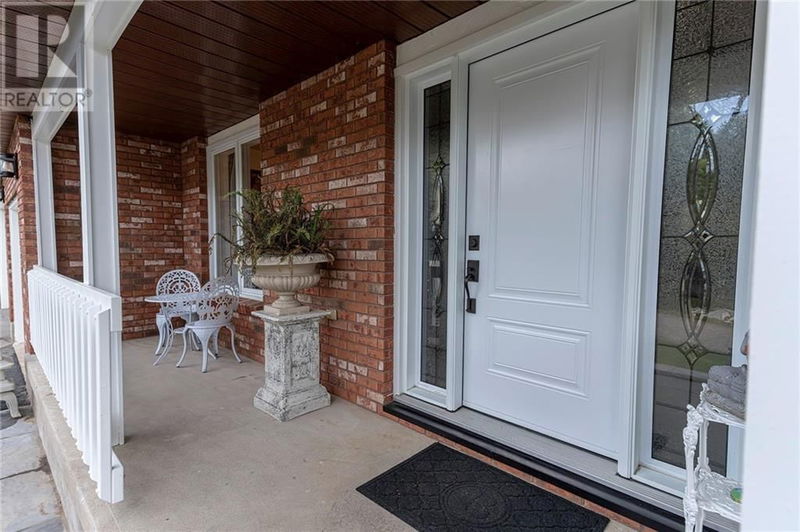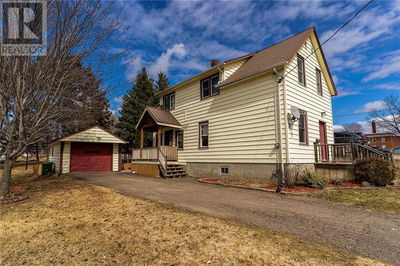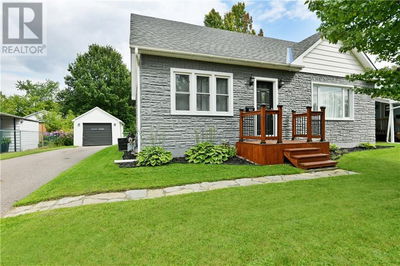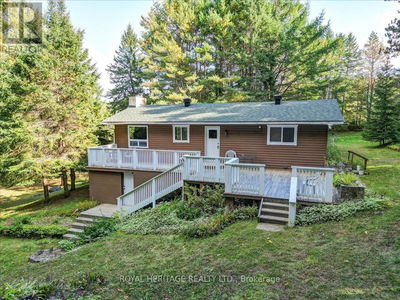237 OAK
Eganville | Eganville
$599,900.00
Listed 12 days ago
- 3 bed
- 3 bath
- - sqft
- 3 parking
- Single Family
Property history
- Now
- Listed on Sep 26, 2024
Listed for $599,900.00
12 days on market
Location & area
Schools nearby
Home Details
- Description
- Hillside this custom split-level home in the village of Eganville, offers a spacious and modern design, featuring 4 bedrooms and 2.5 bathrooms situated on a double in town lot. The main level includes an open-concept living room, dining area, and a sleek white kitchen with tons of counter space and cabinets and overlooks your backyard oasis. Just a few steps down to the Den with cozy wood fireplace, half bath and laundry. In the top level you'll find the three additional spacious bedrooms sharing a full updated bathroom. In the lower level, you'll find the OVERSIZED primary bedroom with full en-suite bathroom. Walk out access to the expansive 2.5-car garages perfect for all your family's equipment. The backyard is a private retreat, backdropped by an amour stone wall, boasting an in-ground pool, multi tier decks with a LARGE hot tub and a separate sauna, perfect for relaxation and entertaining. Short few minute walk to restaurants, shopping, schools and community arena & beach. (id:39198)
- Additional media
- https://youtu.be/Ab_8cJ-EL1Q
- Property taxes
- $3,026.00 per year / $252.17 per month
- Basement
- Partially finished, Full
- Year build
- 1987
- Type
- Single Family
- Bedrooms
- 3 + 1
- Bathrooms
- 3
- Parking spots
- 3 Total
- Floor
- Hardwood, Carpeted, Mixed Flooring
- Balcony
- -
- Pool
- Inground pool
- External material
- Brick | Stucco
- Roof type
- -
- Lot frontage
- -
- Lot depth
- -
- Heating
- Forced air, Propane, Wood, Other
- Fire place(s)
- 1
- Lower level
- Primary Bedroom
- 20'0" x 17'0"
- Family room
- 9'7" x 20'5"
- 3pc Ensuite bath
- 10'0" x 6'8"
- Second level
- Bedroom
- 14'8" x 9'6"
- Bedroom
- 9'4" x 9'2"
- Bedroom
- 10'0" x 12'8"
- Full bathroom
- 5'0" x 9'1"
- Main level
- Dining room
- 10'0" x 9'6"
- Kitchen
- 9'4" x 17'0"
- Living room
- 11'4" x 17'6"
- 3pc Bathroom
- 8'4" x 6'8"
- Laundry room
- 0’0” x 0’0”
Listing Brokerage
- MLS® Listing
- 1413719
- Brokerage
- RE/MAX PEMBROKE REALTY LTD.
Similar homes for sale
These homes have similar price range, details and proximity to 237 OAK
