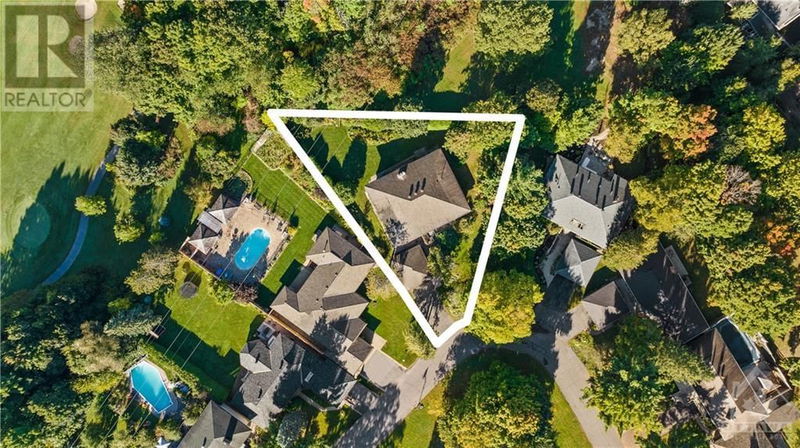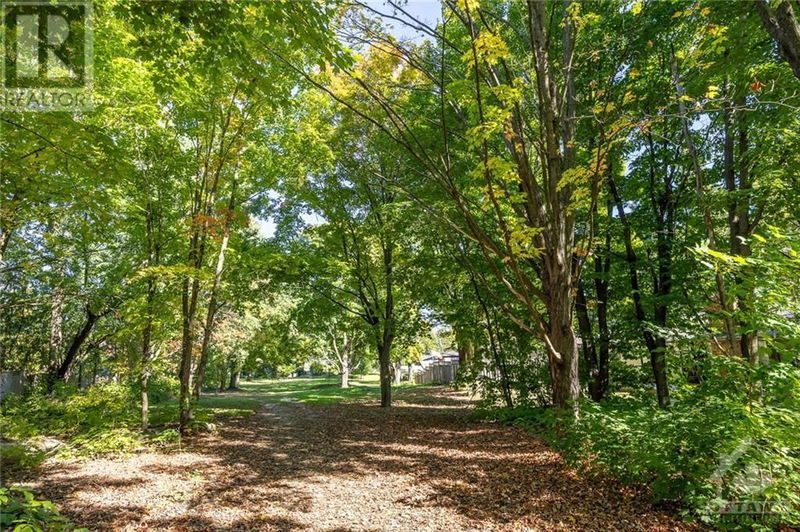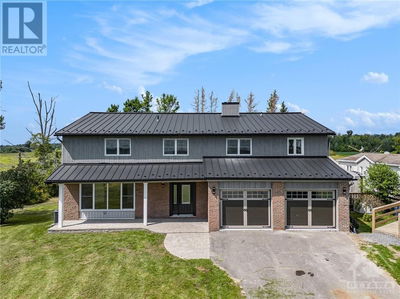17 BORDUAS
BEAVERBROOK | Ottawa
$1,000,000.00
Listed 6 days ago
- 4 bed
- 2 bath
- - sqft
- 6 parking
- Single Family
Property history
- Now
- Listed on Oct 2, 2024
Listed for $1,000,000.00
6 days on market
Location & area
Schools nearby
Home Details
- Description
- Absolutely stunning location & lot on a Beaverbrook Court that people rarely leave! Amazing footprint with bungalow living on main level. Stone stairs to front entrance into large foyer. Good sized kitchen w eating area, main floor den and dining room. Sprawling living room w huge windows, parquet flooring, amazing shape for furniture placement & gas fireplace w true brick surround.Primary bed has 4 piece ensuite and 3 secondary beds share a main bath. Lower level has family room & laundry with toilet. Access lower level from front of house. House was specifically designed by Bill Teron to fit into the Canadian Shield as you can see by elevation. 2100 square feet on main living level. Original owner, original home - any money invested would be money well invested! Parkette in middle of court owned by Borduas Ct residents. Shopping, Seniors Centre,library,trails,shopping.NO CONVEYANCE OF OFFERS PRIOR TO OCTOBER 10TH AT 4:00 PM AS PER #244. Some photos virtually staged. (id:39198)
- Additional media
- https://youtu.be/VXcMEr3n1Xc
- Property taxes
- $6,014.00 per year / $501.17 per month
- Basement
- Finished, Full
- Year build
- 1968
- Type
- Single Family
- Bedrooms
- 4
- Bathrooms
- 2
- Parking spots
- 6 Total
- Floor
- Tile, Other, Wall-to-wall carpet
- Balcony
- -
- Pool
- -
- External material
- Wood siding
- Roof type
- -
- Lot frontage
- -
- Lot depth
- -
- Heating
- Forced air, Natural gas
- Fire place(s)
- 1
- Main level
- Foyer
- 6'3" x 18'10"
- Living room
- 17'3" x 21'7"
- Dining room
- 9'7" x 12'0"
- Kitchen
- 10'10" x 13'1"
- Eating area
- 10'10" x 11'2"
- Den
- 8'2" x 11'2"
- Primary Bedroom
- 11'3" x 15'9"
- 4pc Ensuite bath
- 4'11" x 7'10"
- Bedroom
- 9'7" x 15'9"
- Bedroom
- 8'11" x 12'11"
- Bedroom
- 10'11" x 11'7"
- Full bathroom
- 7'11" x 8'5"
- Lower level
- Family room
- 13'0" x 29'0"
- Utility room
- 11'4" x 13'8"
- Laundry room
- 7'2" x 8'10"
- Foyer
- 6'3" x 14'11"
Listing Brokerage
- MLS® Listing
- 1413850
- Brokerage
- INNOVATION REALTY LTD.
Similar homes for sale
These homes have similar price range, details and proximity to 17 BORDUAS









