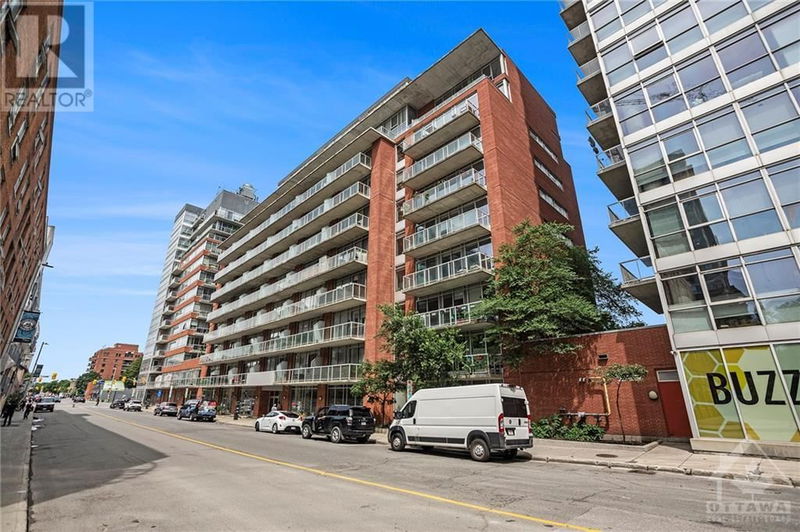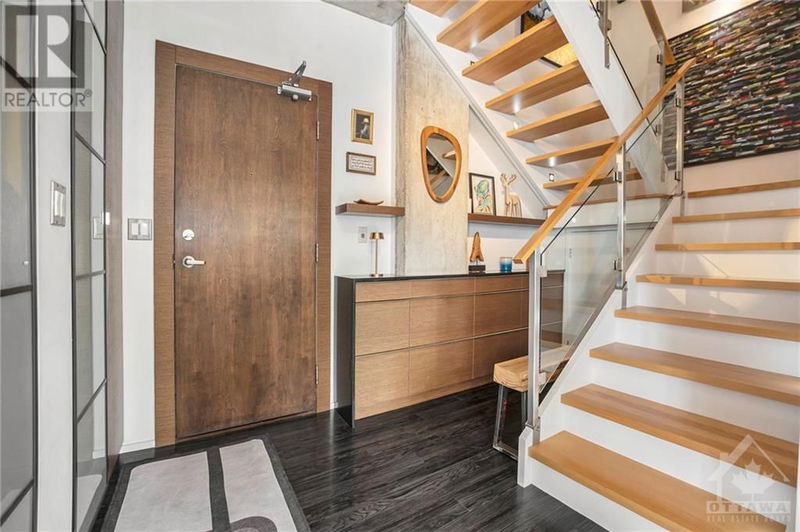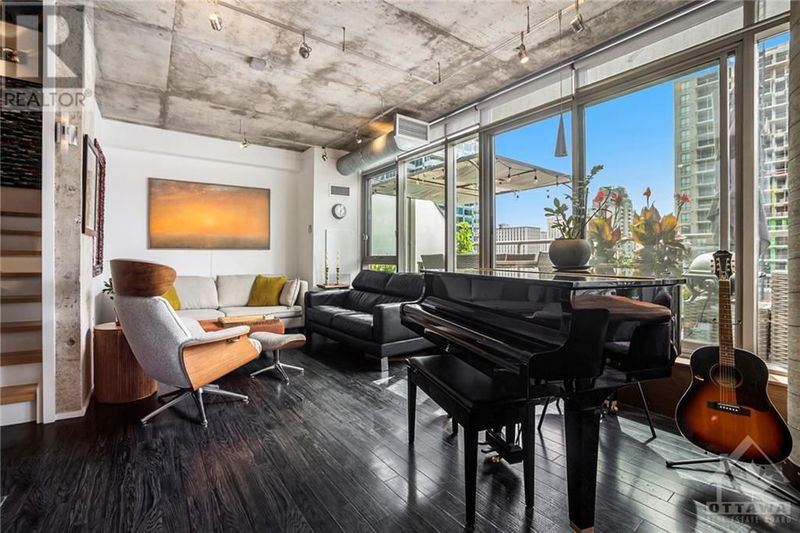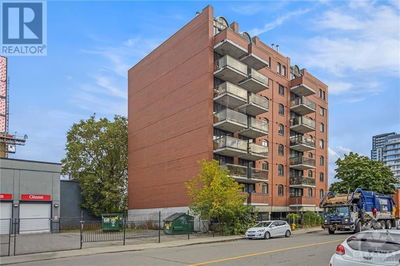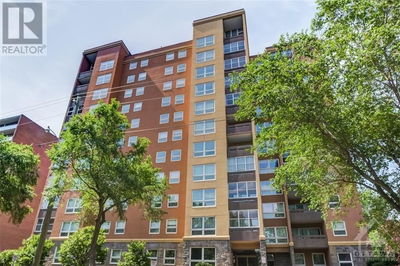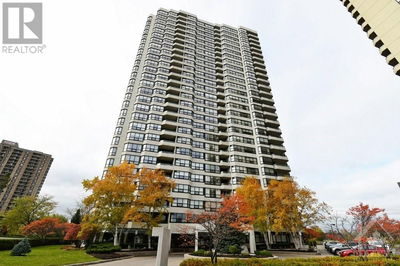PH910 - 383 CUMBERLAND
Byward Market | Ottawa
$699,000.00
Listed 13 days ago
- 2 bed
- 2 bath
- - sqft
- 1 parking
- Single Family
Property history
- Now
- Listed on Sep 26, 2024
Listed for $699,000.00
13 days on market
Location & area
Schools nearby
Home Details
- Description
- Indulge in luxury living in Ottawa’s vibrant neighborhood. This exquisite penthouse, completely renovated w/over $200K invested, features an open-concept main level w/floor-to-ceiling windows leading to a nearly 30-foot private terrace offering 180-degree city views. The modern kitchen boasts beautiful cabinetry & built-in appliances, including an espresso machine, perfect for culinary enthusiasts. Enjoy condo convenience paired w/expansive outdoor space. The two-level layout separates bedrooms from entertainment areas. The upper level includes a primary suite & a second bedroom/den w/a Murphy bed. Access amenities like a gym, games room, party room & patio w/gas BBQs, plus 33 indoor parking spots for visitors. Experience the best of urban amenities, including nearby parks & cultural hotspots, all within walking distance. Located steps from the best restaurants, galleries, museums, LRT, Parliament, Rideau Canal & Ottawa University, this residence offers unparalleled urban living. (id:39198)
- Additional media
- https://youtu.be/5PAZoa0ojnU
- Property taxes
- $5,758.00 per year / $479.83 per month
- Condo fees
- $1,179.80
- Basement
- Not Applicable, Common
- Year build
- 2004
- Type
- Single Family
- Bedrooms
- 2
- Bathrooms
- 2
- Pet rules
- -
- Parking spots
- 1 Total
- Parking types
- Underground | Visitor Parking
- Floor
- Hardwood, Ceramic, Vinyl
- Balcony
- -
- Pool
- -
- External material
- Concrete | Brick
- Roof type
- -
- Lot frontage
- -
- Lot depth
- -
- Heating
- Forced air, Natural gas
- Fire place(s)
- -
- Locker
- -
- Building amenities
- Laundry - In Suite
- Main level
- Foyer
- 6'1" x 10'6"
- Kitchen
- 6'2" x 11'0"
- Living room
- 10'4" x 16'11"
- Dining room
- 10'4" x 11'0"
- Second level
- Primary Bedroom
- 16'9" x 15'2"
- 4pc Ensuite bath
- 5'7" x 10'5"
- Other
- 5'7" x 4'9"
- Bedroom
- 10'4" x 12'4"
- 4pc Bathroom
- 5'7" x 12'0"
Listing Brokerage
- MLS® Listing
- 1413862
- Brokerage
- EXP REALTY
Similar homes for sale
These homes have similar price range, details and proximity to 383 CUMBERLAND
