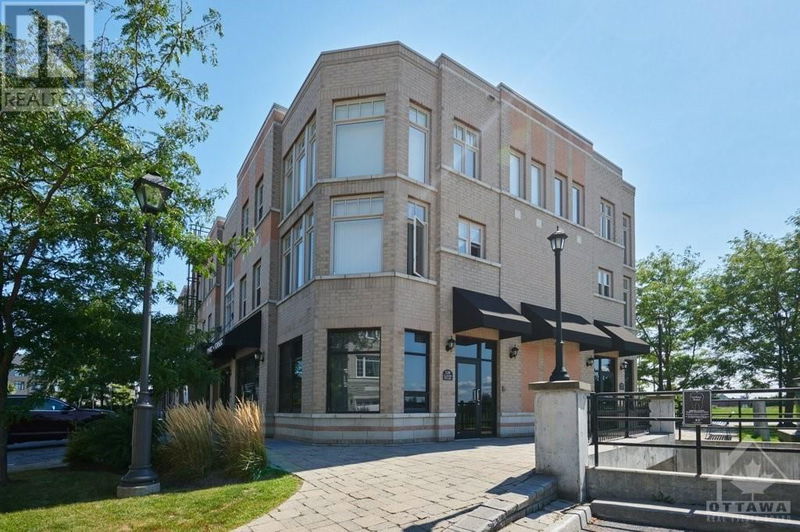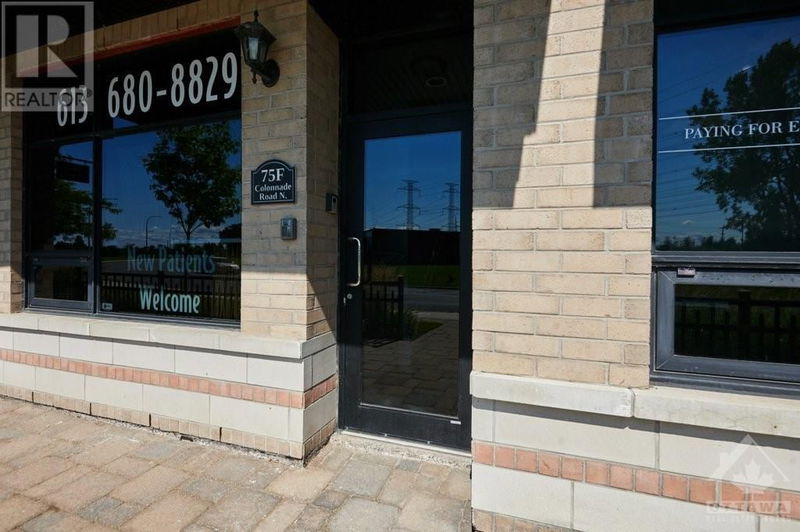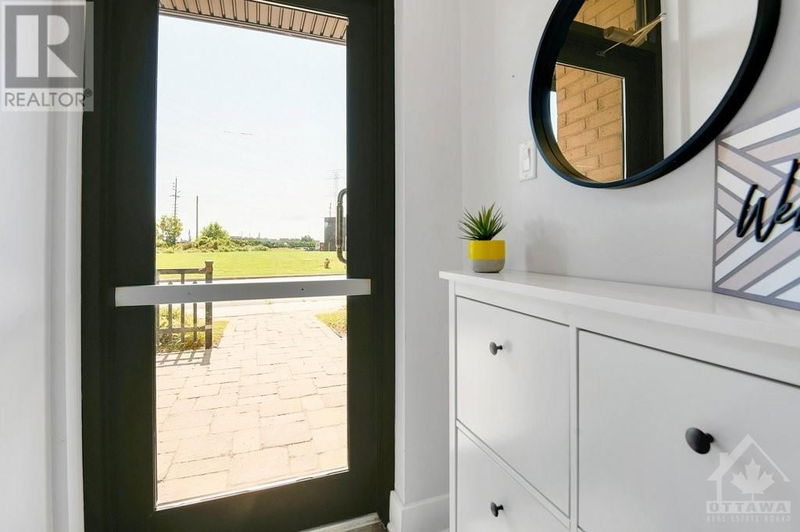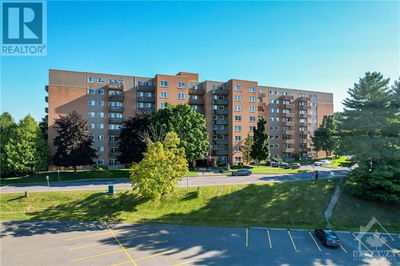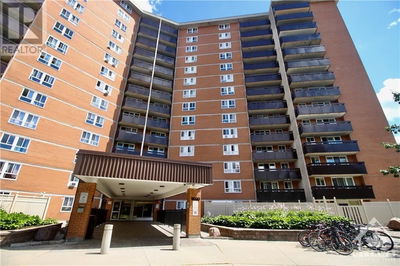F - 75 COLONNADE
CitiPlace | Ottawa
$469,900.00
Listed 7 days ago
- 2 bed
- 2 bath
- - sqft
- 1 parking
- Single Family
Property history
- Now
- Listed on Oct 1, 2024
Listed for $469,900.00
7 days on market
Location & area
Schools nearby
Home Details
- Description
- Experience modern living in this stylish, open-concept Ashcroft condo nestled in the vibrant heart of CitiPlace. This 3-storey gem offers convenience and charm, with nearby shopping, recreation, and transit options at your doorstep. The upgraded kitchen features sleek stainless steel appliances, granite countertops, a breakfast bar, and ample cabinetry. The sunlit living room, framed by floor-to-ceiling windows and hardwood floors, creates a warm and inviting space. A spacious loft overlooks the main floor, adding to the home's airy design. With low condo fees, underground parking, and security monitoring, this 2-bedroom plus den condo is ideal for first-time buyers, downsizers, or investors. Surrounded by a wealth of amenities, including dining, and access to extensive bike trails, this home offers the perfect balance of comfort and lifestyle in an unbeatable location! (id:39198)
- Additional media
- -
- Property taxes
- $3,462.00 per year / $288.50 per month
- Condo fees
- $492.08
- Basement
- None, Not Applicable
- Year build
- 2010
- Type
- Single Family
- Bedrooms
- 2
- Bathrooms
- 2
- Pet rules
- -
- Parking spots
- 1 Total
- Parking types
- Underground | Visitor Parking
- Floor
- Tile, Hardwood, Wall-to-wall carpet
- Balcony
- -
- Pool
- -
- External material
- Brick | Siding
- Roof type
- -
- Lot frontage
- -
- Lot depth
- -
- Heating
- Forced air, Natural gas
- Fire place(s)
- -
- Locker
- -
- Building amenities
- Storage - Locker, Laundry - In Suite
- Main level
- Foyer
- 0’0” x 0’0”
- Second level
- Dining room
- 12'5" x 7'1"
- Kitchen
- 10'2" x 8'10"
- Living room
- 12'5" x 9'1"
- Bedroom
- 14'7" x 12'6"
- 4pc Bathroom
- 8'4" x 7'3"
- Utility room
- 4'11" x 5'1"
- Third level
- Loft
- 12'3" x 12'3"
- Bedroom
- 12'4" x 14'4"
- 4pc Bathroom
- 8'4" x 7'5"
Listing Brokerage
- MLS® Listing
- 1413889
- Brokerage
- ROYAL LEPAGE TEAM REALTY
Similar homes for sale
These homes have similar price range, details and proximity to 75 COLONNADE

