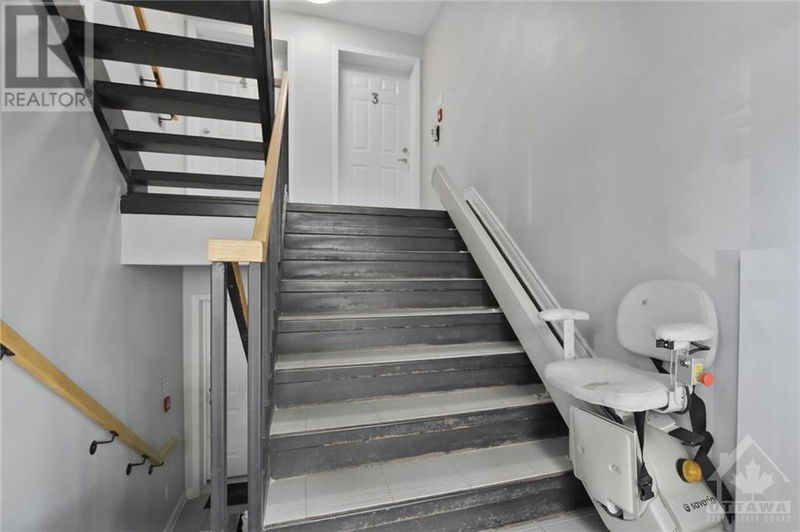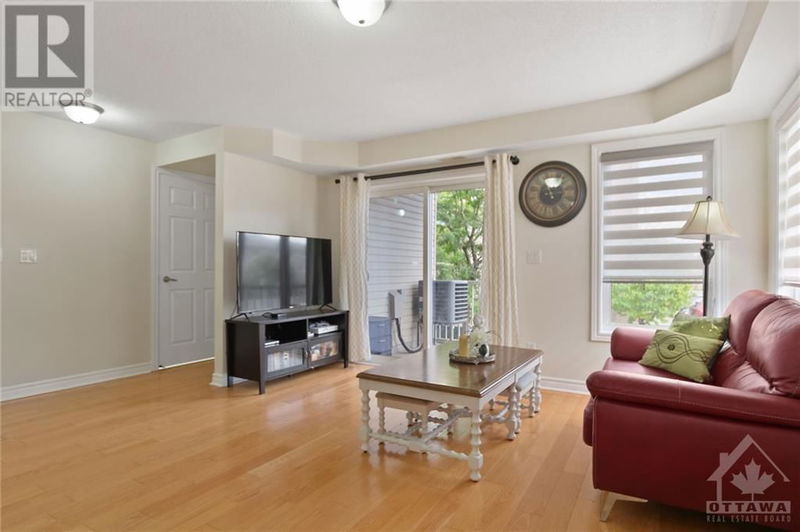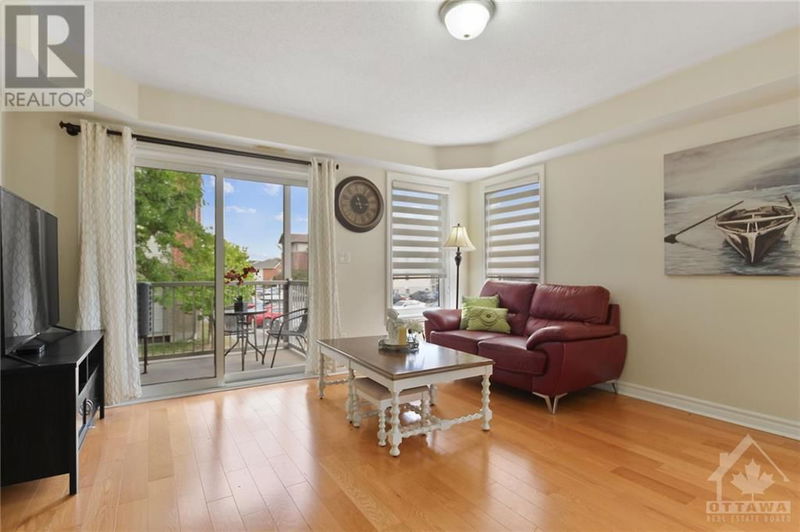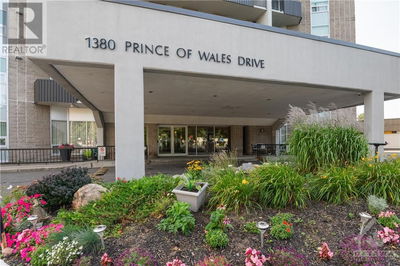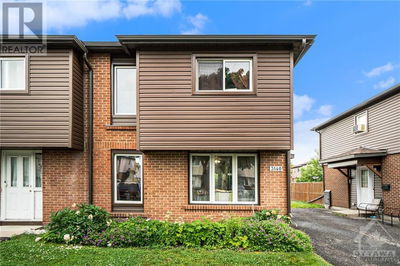4 - 545 STONEFIELD
Cresthaven, Barrhaven | Ottawa
$425,000.00
Listed 4 days ago
- 3 bed
- 2 bath
- - sqft
- 1 parking
- Single Family
Property history
- Now
- Listed on Oct 3, 2024
Listed for $425,000.00
4 days on market
Location & area
Schools nearby
Home Details
- Description
- Corner unit Main floor condo with 3 bedrooms and 2 bathrooms in the Chapman Mills community in Barrhaven. Condo has a CHAIR LIFT to this unit. Open-concept living, dining room and Kitchen. Upgrades: Fresh Paint 2024, shower door 2024, Fridge, Dishwasher 2020, Granite counter 2023, all Hardwood floor. The corner unit has large windows South/West filled with sunlight. 3 generous-sized bedrooms with large windows, a family bathroom, powder room and in-unit laundry. The home has a private main floor terrace. Steps away from shopping, grocery stores, restaurants and coffee shops, Nepean Park and Ridge, Movati. It's a perfect location for anyone. Condo perfect for first-time home Buyers/Investors/Seniors. See virtual tour (id:39198)
- Additional media
- https://www.myvisuallistings.com/vt/351225
- Property taxes
- $2,590.00 per year / $215.83 per month
- Condo fees
- $390.73
- Basement
- None, Not Applicable
- Year build
- 2011
- Type
- Single Family
- Bedrooms
- 3
- Bathrooms
- 2
- Pet rules
- -
- Parking spots
- 1 Total
- Parking types
- Open
- Floor
- Hardwood, Ceramic
- Balcony
- -
- Pool
- -
- External material
- Brick | Stone | Siding
- Roof type
- -
- Lot frontage
- -
- Lot depth
- -
- Heating
- Forced air, Natural gas
- Fire place(s)
- -
- Locker
- -
- Building amenities
- Laundry - In Suite, Other
- Main level
- Living room
- 11'0" x 13'3"
- Dining room
- 8'1" x 13'3"
- Kitchen
- 8'2" x 10'2"
- Primary Bedroom
- 11'0" x 12'1"
- Bedroom
- 9'11" x 10'1"
- Bedroom
- 7'1" x 9'1"
- Foyer
- 0’0” x 0’0”
- Laundry room
- 0’0” x 0’0”
- Porch
- 0’0” x 0’0”
Listing Brokerage
- MLS® Listing
- 1413936
- Brokerage
- ROYAL LEPAGE TEAM REALTY
Similar homes for sale
These homes have similar price range, details and proximity to 545 STONEFIELD


