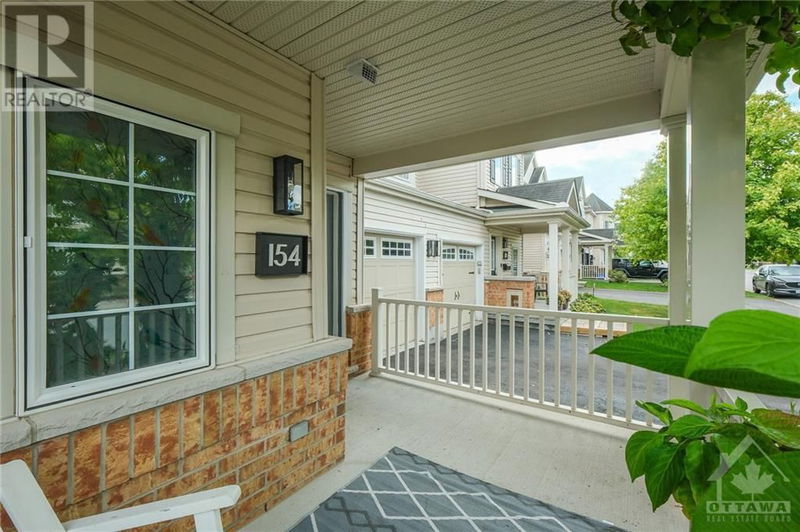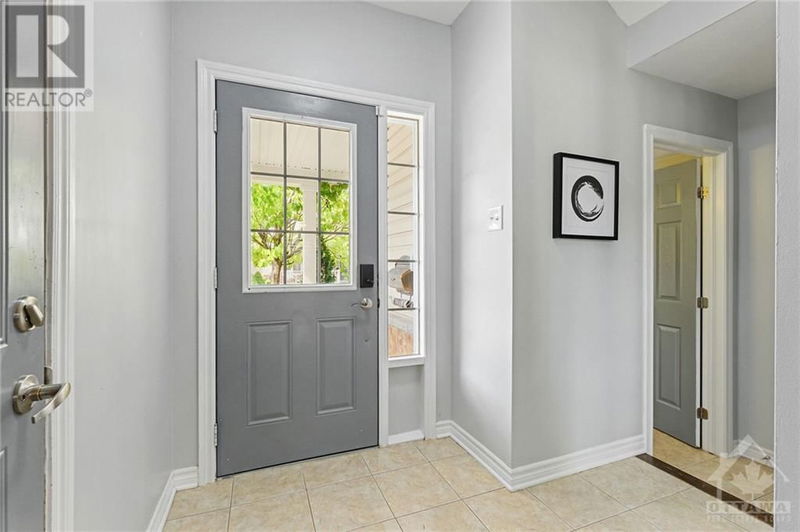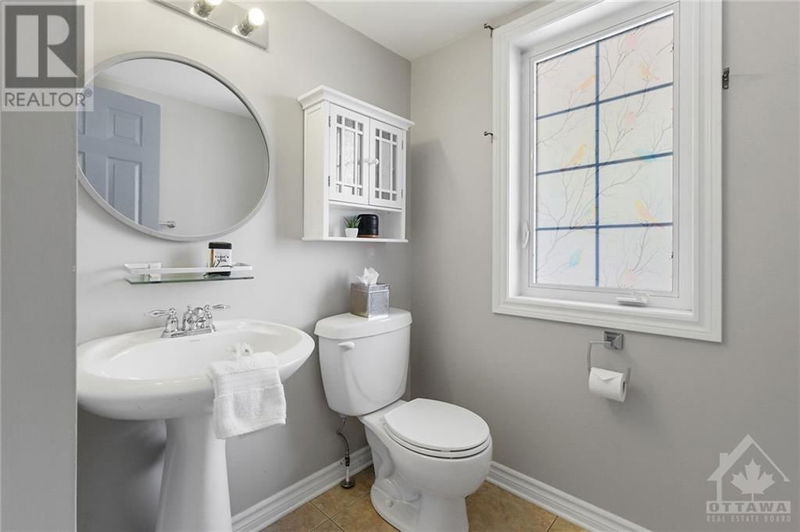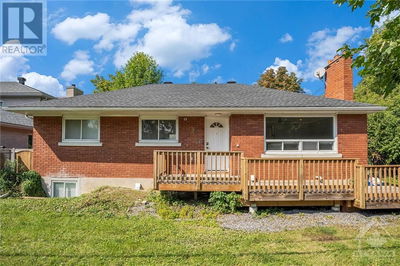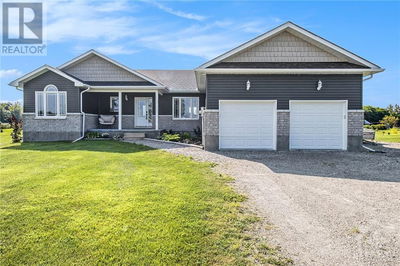154 HARMATTAN
Stittsville/ Fariwinds | Ottawa
$625,000.00
Listed 6 days ago
- 3 bed
- 3 bath
- - sqft
- 3 parking
- Single Family
Property history
- Now
- Listed on Oct 2, 2024
Listed for $625,000.00
6 days on market
Location & area
Schools nearby
Home Details
- Description
- Executive end-unit townhouse on a quiet street in the family-friendly community of Fairwinds, close to schools, shopping, and parks. This spacious home is one of the largest models available. The open-concept main level features a large kitchen w/ updated quartz countertops, high-end appliances, and wall-to-wall cabinets. The bright eating area flows into the living and dining rooms w/ gorgeous hardwood floors , providing a perfect space for entertaining or relaxing. In the last 2-3 years, numerous upgrades have been made, including kitchen, appliances blinds, light fixtures, a storage shed, landscaping, &a stunning enclosed gazebo w/ a hot tub for year-round enjoyment. Upstairs, you’ll find 3 bedrooms, a loft & a convenient laundry room. The primary suite offers large windows, a walk-in closet, & a full ensuite. The finished basement adds a 4th room ideal for home office & a spacious rec room. This home backs onto a premium lot, ensuring privacy & extra space for outdoor living. (id:39198)
- Additional media
- https://www.myvisuallistings.com/vtnb/351221
- Property taxes
- $3,852.00 per year / $321.00 per month
- Basement
- Finished, Full
- Year build
- 2008
- Type
- Single Family
- Bedrooms
- 3
- Bathrooms
- 3
- Parking spots
- 3 Total
- Floor
- Tile, Hardwood, Wall-to-wall carpet, Mixed Flooring
- Balcony
- -
- Pool
- -
- External material
- Brick | Siding
- Roof type
- -
- Lot frontage
- -
- Lot depth
- -
- Heating
- Forced air, Natural gas
- Fire place(s)
- 1
- Main level
- Living room
- 12'2" x 16'1"
- Dining room
- 11'6" x 11'8"
- Kitchen
- 8'6" x 10'0"
- Eating area
- 8'7" x 10'0"
- Partial bathroom
- 0’0” x 0’0”
- Second level
- Primary Bedroom
- 11'1" x 14'0"
- 3pc Ensuite bath
- 0’0” x 0’0”
- Bedroom
- 10'0" x 11'0"
- Bedroom
- 10'2" x 10'4"
- Computer Room
- 7'7" x 7'1"
- Full bathroom
- 0’0” x 0’0”
- Laundry room
- 0’0” x 0’0”
- Basement
- Recreation room
- 17'2" x 10'9"
- Bedroom
- 7'11" x 18'8"
- Storage
- 0’0” x 0’0”
Listing Brokerage
- MLS® Listing
- 1414043
- Brokerage
- ASSIST 2 SELL 1ST OPTIONS REALTY LTD.
Similar homes for sale
These homes have similar price range, details and proximity to 154 HARMATTAN

