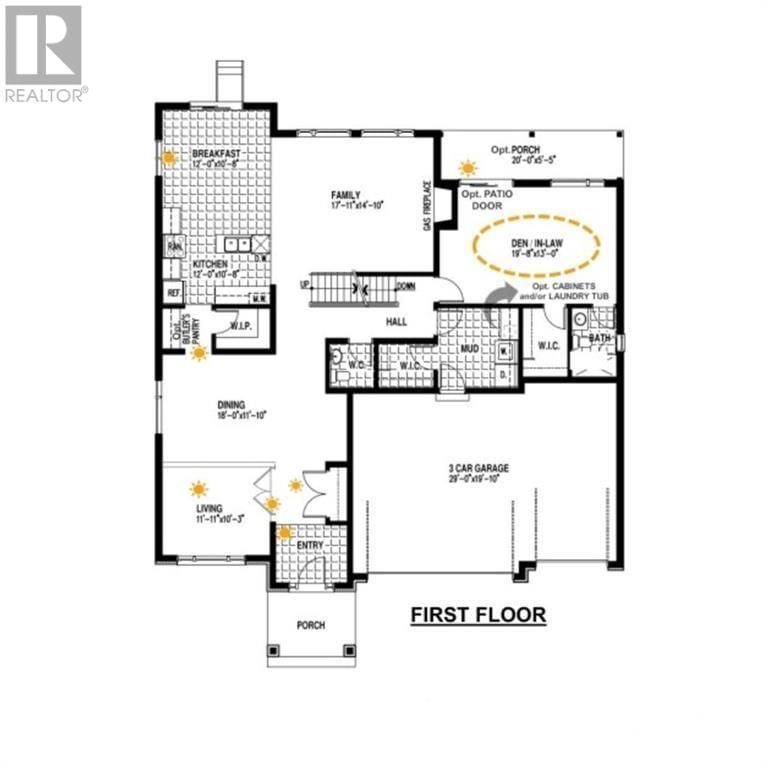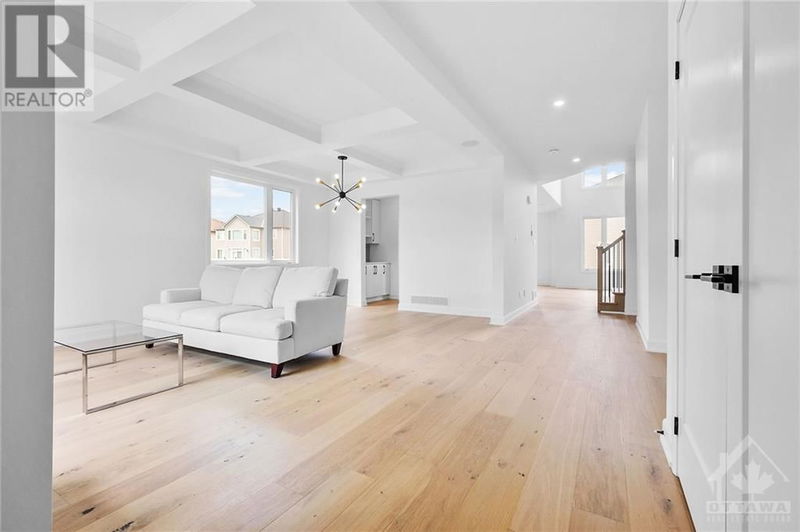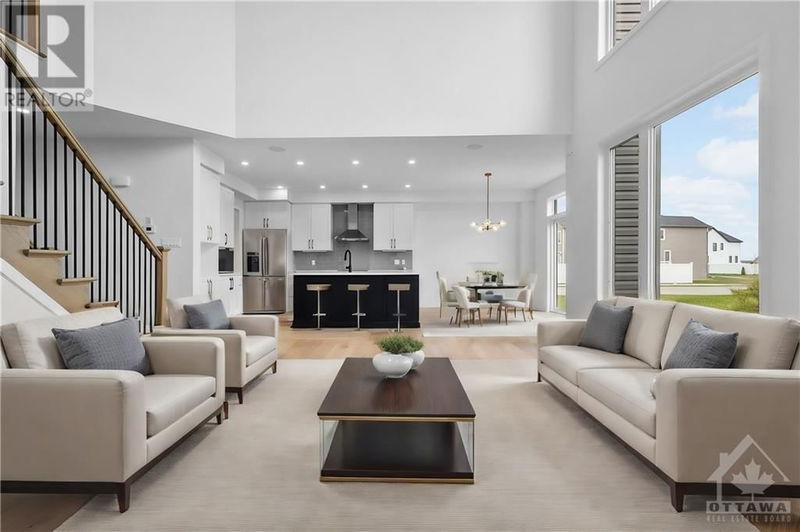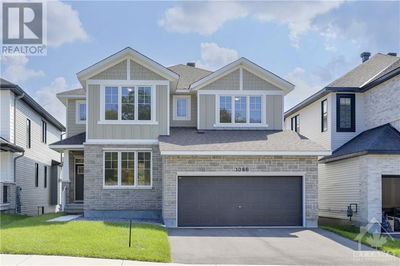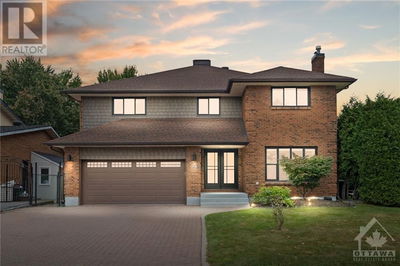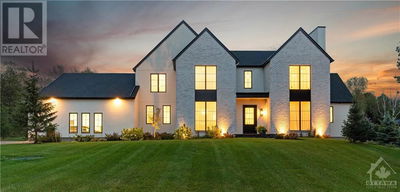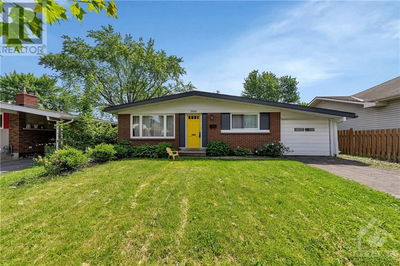402 FLEET CANUCK
Diamondview Estates | Ottawa
$1,149,900.00
Listed 11 days ago
- 5 bed
- 4 bath
- - sqft
- 6 parking
- Single Family
Property history
- Now
- Listed on Sep 27, 2024
Listed for $1,149,900.00
11 days on market
Location & area
Schools nearby
Home Details
- Description
- Explore the Custom Merlot model by Mattino Developments, situated on a PREMIUM CORNER LOT in the esteemed Diamondview Estates in Carp. This expansive 5 Bed/4 Bath home spans 3600 sqft and includes a three-car garage, offering a flexible layout that can be tailored to your family's needs. Separate from the main living area is a bedroom, the perfect in-law suite. The chef’s kitchen features ample cabinetry and extensive counter space, ideal for preparing gourmet meals. Adjacent, the living area provides a warm and inviting space for relaxation and social gatherings. The primary bedroom on the upper level is a tranquil retreat, complete with a 4-piece ensuite. Additional bedrooms ensure ample space for family and guests. Images showcase builder finishes. there is still time to choose your finishes! Association fee covers: Common Area Maintenance and Management Fee. This home is to be built. (id:39198)
- Additional media
- -
- Property taxes
- -
- Basement
- Unfinished, Full
- Year build
- 2024
- Type
- Single Family
- Bedrooms
- 5
- Bathrooms
- 4
- Parking spots
- 6 Total
- Floor
- Tile, Wall-to-wall carpet
- Balcony
- -
- Pool
- -
- External material
- Brick | Siding
- Roof type
- -
- Lot frontage
- -
- Lot depth
- -
- Heating
- Forced air, Natural gas
- Fire place(s)
- 1
- Main level
- Living room
- 10'3" x 11'11"
- Kitchen
- 10'6" x 12'0"
- Eating area
- 10'5" x 12'0"
- Family room
- 14'10" x 17'11"
- Dining room
- 13'10" x 15'0"
- Bedroom
- 13'0" x 19'8"
- 3pc Ensuite bath
- 0’0” x 0’0”
- Other
- 0’0” x 0’0”
- Second level
- Primary Bedroom
- 16'4" x 12'0"
- 5pc Ensuite bath
- 0’0” x 0’0”
- Other
- 0’0” x 0’0”
- Bedroom
- 14'10" x 12'2"
- Bedroom
- 11'2" x 13'8"
- Bedroom
- 13'10" x 11'3"
- Loft
- 11'3" x 7'0"
Listing Brokerage
- MLS® Listing
- 1414022
- Brokerage
- EXP REALTY
Similar homes for sale
These homes have similar price range, details and proximity to 402 FLEET CANUCK

