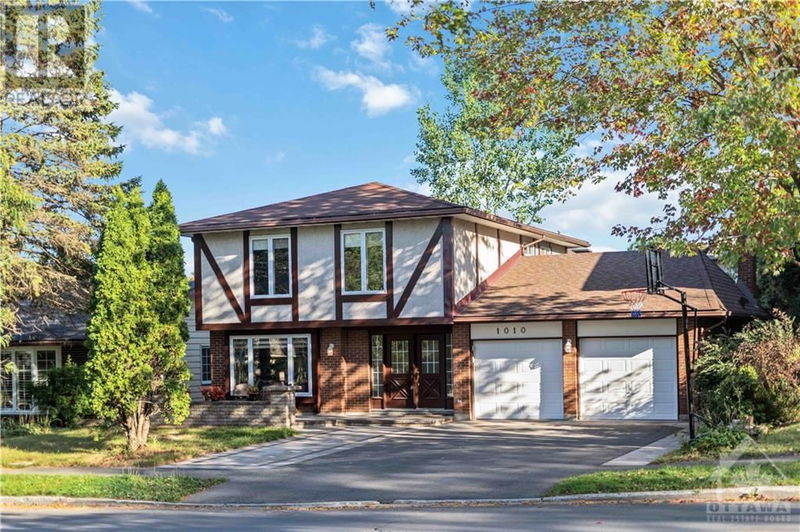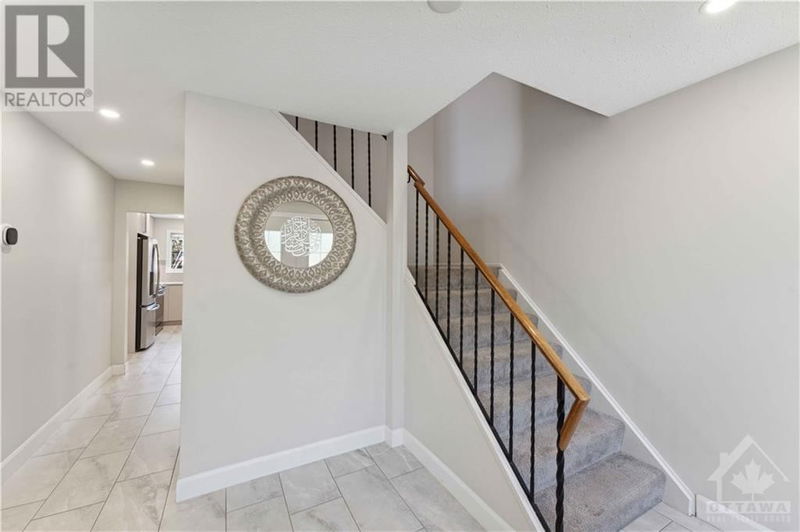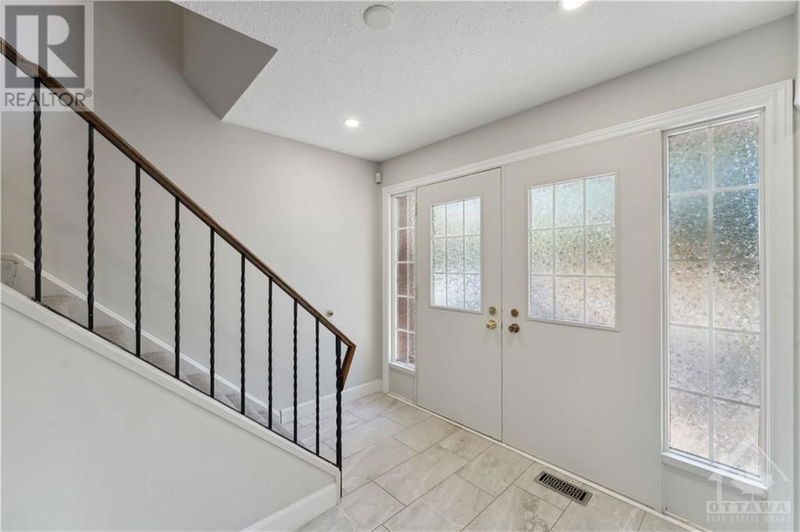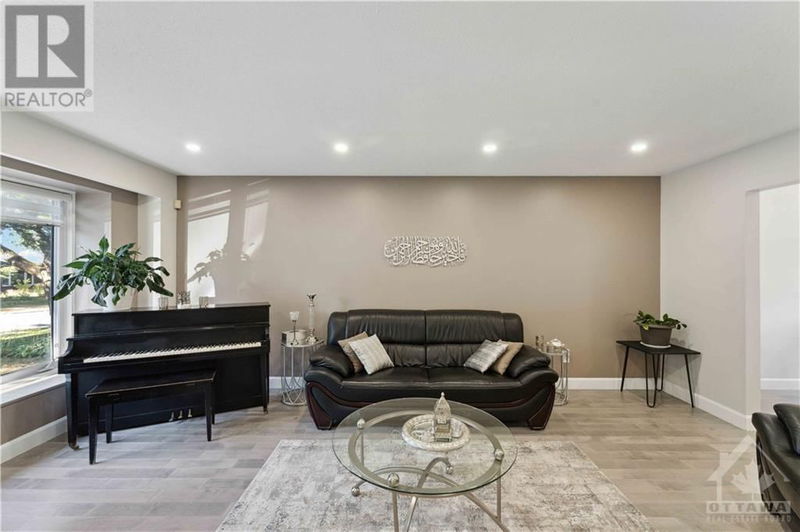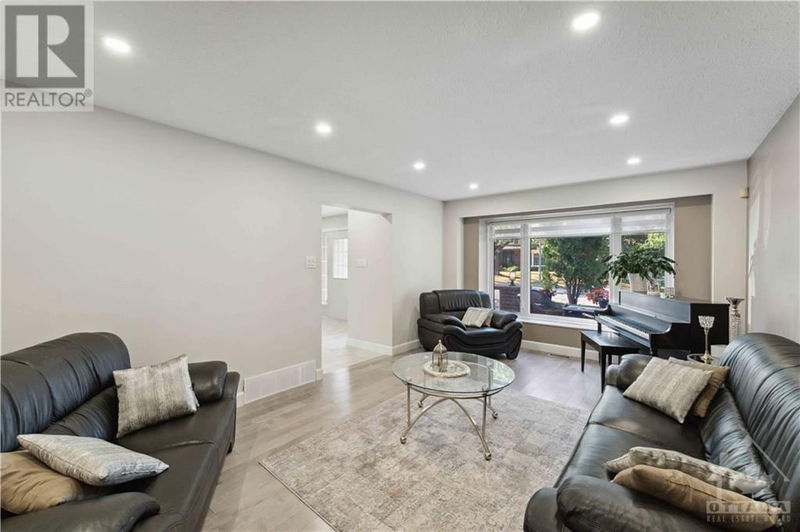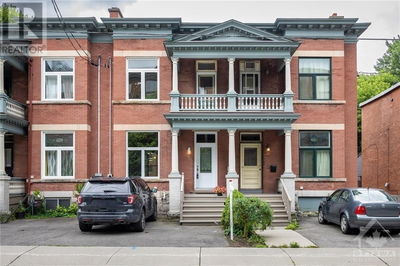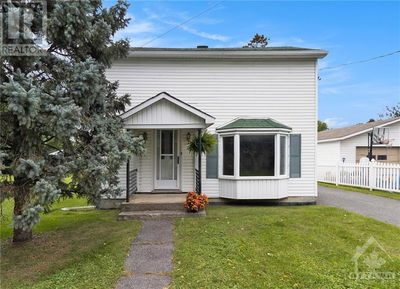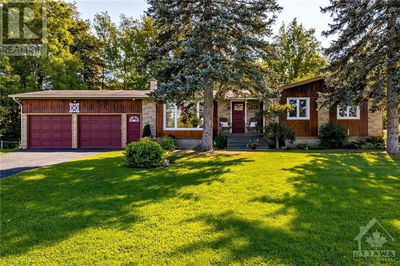1010 CAHILL
Hunt Club Western Community | Ottawa
$929,999.00
Listed 8 days ago
- 3 bed
- 3 bath
- - sqft
- 6 parking
- Single Family
Property history
- Oct 1, 2024
- 8 days ago
Terminated
Listed for $5,500.00 • on market
- Now
- Listed on Oct 1, 2024
Listed for $929,999.00
8 days on market
Location & area
Schools nearby
Home Details
- Description
- This beautifully renovated 3-bedroom home + Loft is located in a peaceful neighborhood, perfect for families or anyone seeking comfort and style. The property sits on a big lot 58' x 100' (approx) in the heart of the city. As you step inside, you're greeted by an open-concept living and dining area. Every detail has been thoughtfully updated for a modern, yet cozy feel. The Kitchen is truly a chef's dream with updated countertops, sleek cabinetry, and modern appliances. Spacious family room that is a perfect spot to relax & enjoy a view of the backyard oasis. 2nd floor features 3 generously-sized bedrooms and a spacious loft area. Step outside and dive into the refreshing inground pool, perfect for cooling off on hot and humid summer days. The backyard provides an ideal setting for family gatherings under the sun by the pool. Unfinished basement giving you the flexibility to transform it into whatever you desire. The possibilities are endless! 24hrs Irrev to all offers. (id:39198)
- Additional media
- https://www.youtube.com/watch?v=TIc4qTLejkc
- Property taxes
- $5,645.00 per year / $470.42 per month
- Basement
- Unfinished, Full
- Year build
- 1976
- Type
- Single Family
- Bedrooms
- 3
- Bathrooms
- 3
- Parking spots
- 6 Total
- Floor
- Hardwood, Laminate, Mixed Flooring
- Balcony
- -
- Pool
- Inground pool
- External material
- Brick | Siding
- Roof type
- -
- Lot frontage
- -
- Lot depth
- -
- Heating
- Forced air, Natural gas
- Fire place(s)
- 1
- Second level
- Primary Bedroom
- 12'0" x 16'2"
- Loft
- 9'0" x 12'7"
- Bedroom
- 10'8" x 12'7"
- Bedroom
- 9'8" x 11'6"
- Main level
- Dining room
- 10'0" x 13'0"
- Family room
- 11'8" x 15'9"
- Kitchen
- 9'4" x 10'4"
- Living room
- 12'0" x 18'9"
- Eating area
- 7'3" x 9'6"
Listing Brokerage
- MLS® Listing
- 1414195
- Brokerage
- RIGHT AT HOME REALTY
Similar homes for sale
These homes have similar price range, details and proximity to 1010 CAHILL
