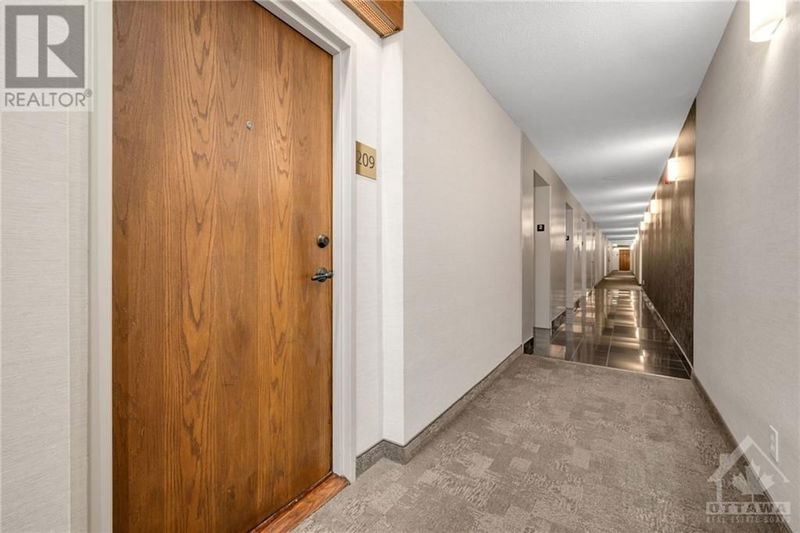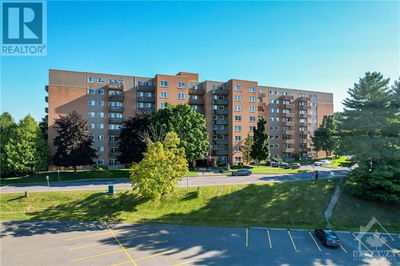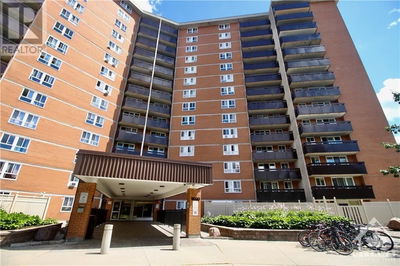209 - 470 LAURIER
Centre Town | Ottawa
$415,000.00
Listed 8 days ago
- 2 bed
- 2 bath
- - sqft
- 1 parking
- Single Family
Property history
- Now
- Listed on Sep 30, 2024
Listed for $415,000.00
8 days on market
- Sep 4, 2024
- 1 month ago
Terminated
Listed for $429,900.00 • on market
Location & area
Schools nearby
Home Details
- Description
- Welcome to this charming 2-bedroom, 1.5-bathroom condo located in the vibrant downtown core of Centretown. This modern unit features an open-concept layout that seamlessly connects the kitchen, living, & dining areas. The kitchen is a culinary enthusiast's dream, offering ample cabinets & counter space that overlooks the bright & airy living & dining spaces. The primary bedroom boasts a private 2-pc ensuite bath, providing convenience & privacy. The 2nd bedroom is perfect for guests, a home office, or a hobby room, & is complemented by a full bathroom. Step out onto the sizeable balcony to enjoy your morning coffee or unwind in the evening. The building itself offers a range of premium amenities, including an indoor pool, rooftop terrace w/ stunning views, a guest suite for visiting friends/family, & party room for entertaining. Close proximity to an array of trendy restaurants, cafes & shopping destinations. Plus, the Ottawa River Pathway is just a stone's throw from your front door! (id:39198)
- Additional media
- -
- Property taxes
- $3,248.00 per year / $270.67 per month
- Condo fees
- $722.00
- Basement
- None, Not Applicable
- Year build
- 1984
- Type
- Single Family
- Bedrooms
- 2
- Bathrooms
- 2
- Pet rules
- -
- Parking spots
- 1 Total
- Parking types
- Underground
- Floor
- Tile, Hardwood
- Balcony
- -
- Pool
- Indoor pool
- External material
- Concrete
- Roof type
- -
- Lot frontage
- -
- Lot depth
- -
- Heating
- Forced air, Electric
- Fire place(s)
- -
- Locker
- -
- Building amenities
- Storage - Locker, Exercise Centre, Guest Suite, Laundry - In Suite, Party Room, Sauna
- Main level
- Primary Bedroom
- 12'1" x 12'2"
- Bedroom
- 9'6" x 10'1"
- Dining room
- 9'6" x 10'8"
- Kitchen
- 10'5" x 9'9"
- Laundry room
- 0’0” x 0’0”
- Living room
- 11'7" x 10'9"
- 2pc Ensuite bath
- 0’0” x 0’0”
- Full bathroom
- 0’0” x 0’0”
Listing Brokerage
- MLS® Listing
- 1414214
- Brokerage
- RE/MAX ABSOLUTE WALKER REALTY
Similar homes for sale
These homes have similar price range, details and proximity to 470 LAURIER









