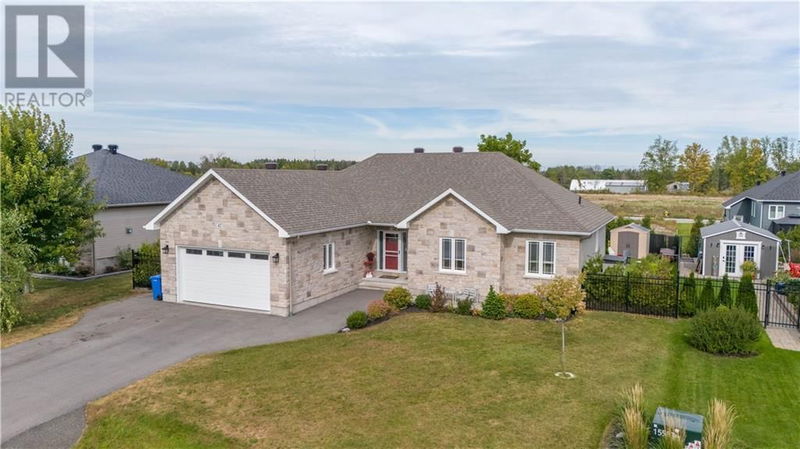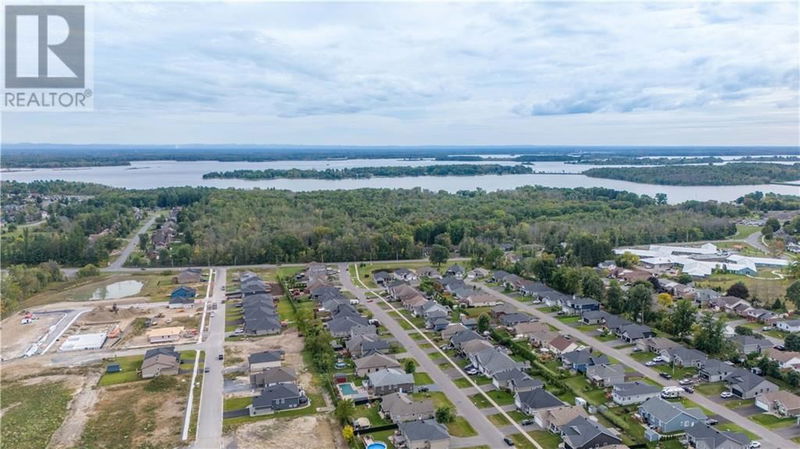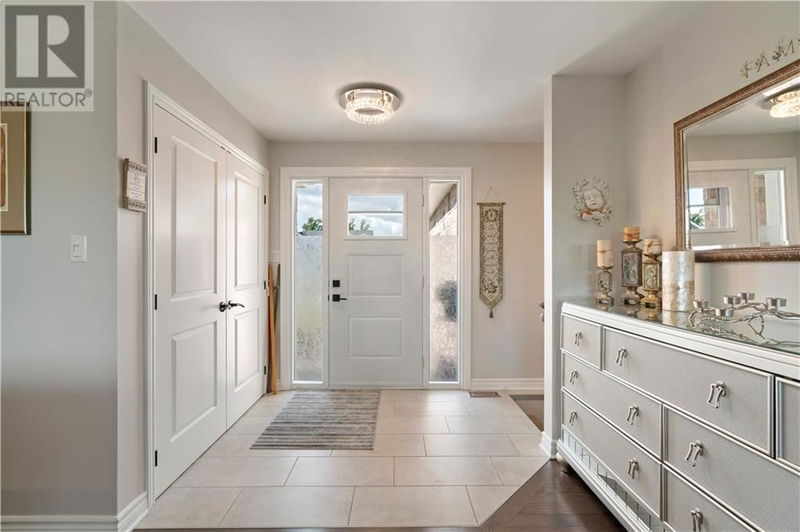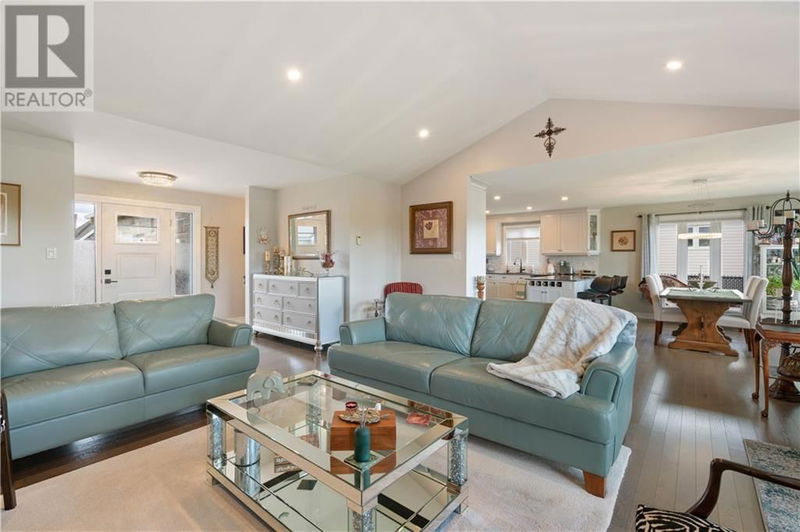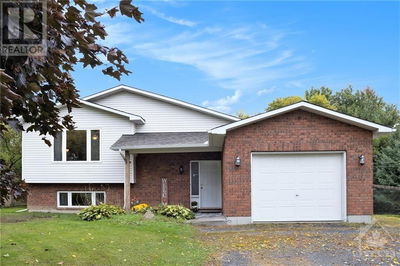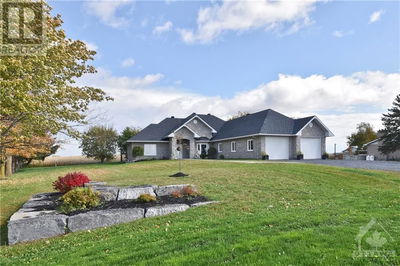47 JIM BROWNELL
Chase Meadows Long Sault | Long Sault
$725,000.00
Listed 7 days ago
- 3 bed
- 3 bath
- - sqft
- 6 parking
- Single Family
Property history
- Now
- Listed on Oct 1, 2024
Listed for $725,000.00
7 days on market
Location & area
Schools nearby
Home Details
- Description
- 1600 sq.ft. 3+2 bedroom custom finished bungalow in the Chase Meadows neighbourhood, in Long Sault. The spacious front foyer welcomes you to the home & a stunning open concept layout. The living room is complete w/cathedral ceiling, gas fireplace w/covered patio deck overlooking the private back yard w/heated pool. The lovely bright kitchen has a walk in pantry, custom finished floor to ceiling cabinetry w/stone counters, and a breakfast counter next to the dining room. Adjacent to kitchen is a mud room that accesses the attached 2 car garage. The main level features 3 bedrooms including the stunning master suite complete w/ensuite bath & walk in closet. The lower level features a huge family room, 2 bedrooms, bathroom/laundry & separate stairs accessible to garage. This quiet family neighbourhood is walking distance to Lake St Lawrence & village amenities of Long Sault. Seller requires SPIS signed & submitted w/all offer(s)&2 full business days irrevocable to review any/all offers. (id:39198)
- Additional media
- https://my.matterport.com/show/?m=vxJHHd7ASmw
- Property taxes
- $4,567.00 per year / $380.58 per month
- Basement
- Finished, Full
- Year build
- 2016
- Type
- Single Family
- Bedrooms
- 3 + 2
- Bathrooms
- 3
- Parking spots
- 6 Total
- Floor
- Hardwood, Other, Ceramic
- Balcony
- -
- Pool
- Above ground pool
- External material
- Stone | Vinyl
- Roof type
- -
- Lot frontage
- -
- Lot depth
- -
- Heating
- Forced air, Natural gas
- Fire place(s)
- 1
- Main level
- Foyer
- 9'10" x 12'4"
- Living room
- 14'0" x 17'10"
- Dining room
- 10'5" x 15'2"
- Kitchen
- 11'5" x 15'2"
- Pantry
- 4'0" x 4'0"
- Pantry
- 5'3" x 7'1"
- Primary Bedroom
- 12'0" x 14'0"
- Other
- 7'1" x 5'3"
- 5pc Ensuite bath
- 10'3" x 6'0"
- Bedroom
- 12'0" x 10'3"
- Bedroom
- 11'1" x 9'10"
- 3pc Bathroom
- 5'1" x 10'3"
- Basement
- Family room
- 23'0" x 41'0"
- Bedroom
- 16'2" x 14'6"
- Storage
- 10'10" x 15'2"
- 3pc Bathroom
- 10'10" x 9'0"
- Utility room
- 13'0" x 11'0"
- Bedroom
- 12'9" x 10'7"
Listing Brokerage
- MLS® Listing
- 1414239
- Brokerage
- CAMERON REAL ESTATE BROKERAGE
Similar homes for sale
These homes have similar price range, details and proximity to 47 JIM BROWNELL
