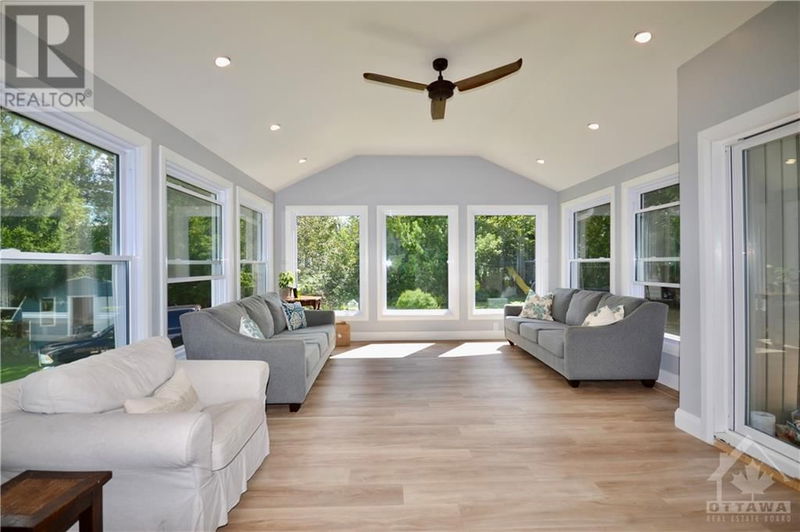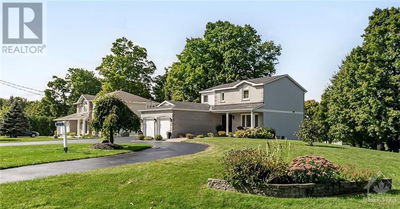3727 CARTIER
Bourget | Bourget
$799,900.00
Listed 4 days ago
- 3 bed
- 2 bath
- - sqft
- 20 parking
- Single Family
Property history
- Now
- Listed on Oct 5, 2024
Listed for $799,900.00
4 days on market
- Aug 16, 2024
- 2 months ago
Terminated
Listed for $799,900.00 • on market
Location & area
Schools nearby
Home Details
- Description
- If it's privacy you're looking for, this gem is located on a quiet cul-de-sac in the village of Bourget with walking distance to all amenities. Lovely 5-bedroom hi-ranch bungalow on a 6.5-acre property. Bright kitchen overlooking the dining room, living room w/ wood-burning fireplace & stone wall, amazing 20' x 16' family room addition (2021) w/ lots of windows, 3 beds on the main & a updated 3-piece bath, lower level boasts a large in-law suite with maple kitchen (2019) w/ eating area, large bright living room, 2 beds, 3-piece bath, laundry & furnace room, separate entrance, freshly painted, some newer windows (except main floor living room), furnace (2015), many outbuildings such as tree house, chicken coop, dog run, storage shed, small workshop shed, large pond with koi fish along driveway, trail w/ private access to the bicycle path, walking distance to grocery store, school, church & more. Come & make this your private oasis to enjoy for years to come. (id:39198)
- Additional media
- -
- Property taxes
- $3,517.00 per year / $293.08 per month
- Basement
- Finished, Full
- Year build
- 1989
- Type
- Single Family
- Bedrooms
- 3 + 2
- Bathrooms
- 2
- Parking spots
- 20 Total
- Floor
- Hardwood, Ceramic, Vinyl
- Balcony
- -
- Pool
- -
- External material
- Siding
- Roof type
- -
- Lot frontage
- -
- Lot depth
- -
- Heating
- Baseboard heaters, Forced air, Electric, Propane
- Fire place(s)
- 1
- Main level
- Kitchen
- 10'6" x 11'4"
- Living room
- 13'5" x 14'7"
- Dining room
- 10'1" x 10'0"
- Great room
- 16'0" x 20'0"
- Bedroom
- 10'0" x 11'5"
- Bedroom
- 9'0" x 12'4"
- Bedroom
- 9'4" x 11'1"
- 3pc Bathroom
- 5'9" x 10'2"
- Lower level
- Kitchen
- 11'4" x 14'0"
- Living room
- 12'5" x 14'0"
- Bedroom
- 12'4" x 17'4"
- Bedroom
- 9'10" x 10'4"
- Laundry room
- 7'3" x 8'4"
- 3pc Bathroom
- 6'0" x 7'2"
Listing Brokerage
- MLS® Listing
- 1415225
- Brokerage
- RE/MAX DELTA REALTY
Similar homes for sale
These homes have similar price range, details and proximity to 3727 CARTIER









