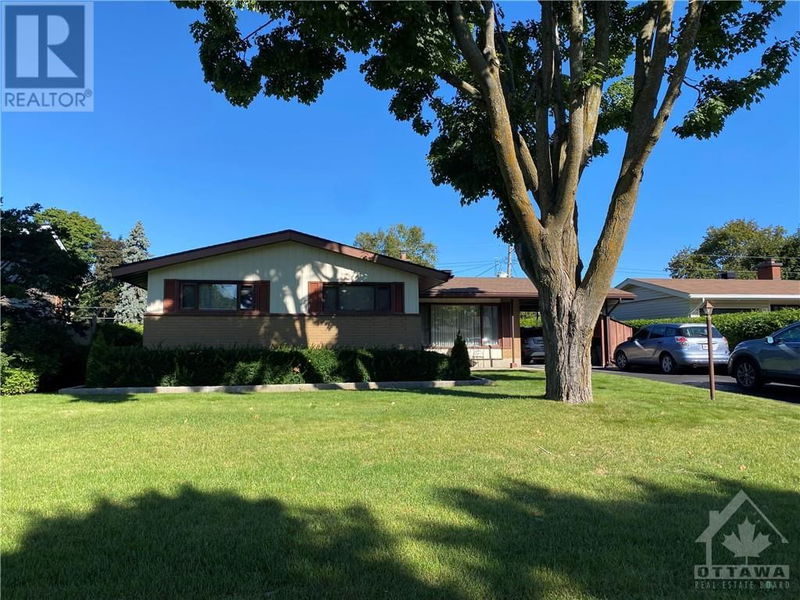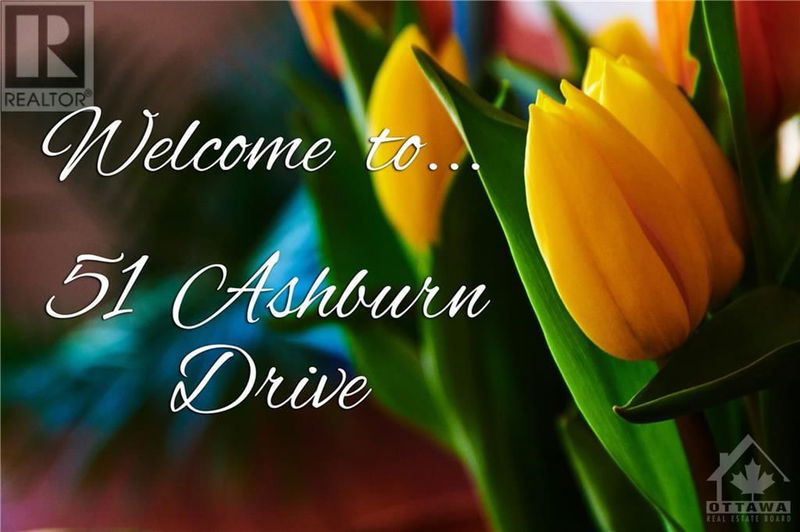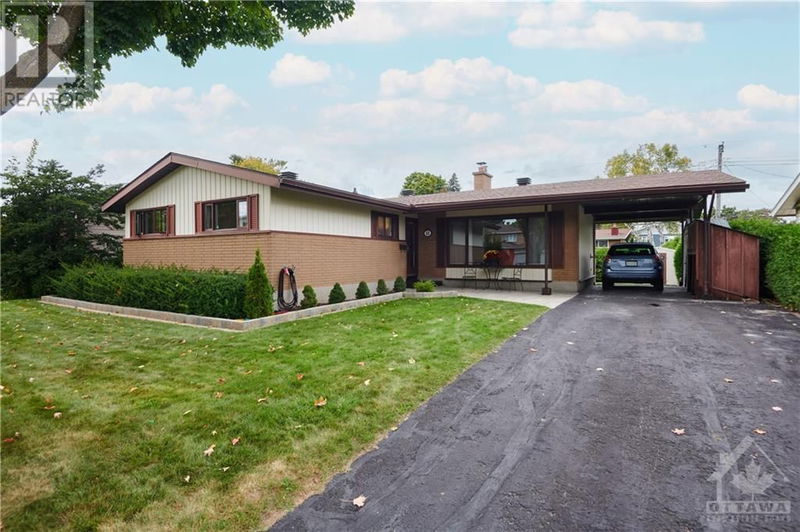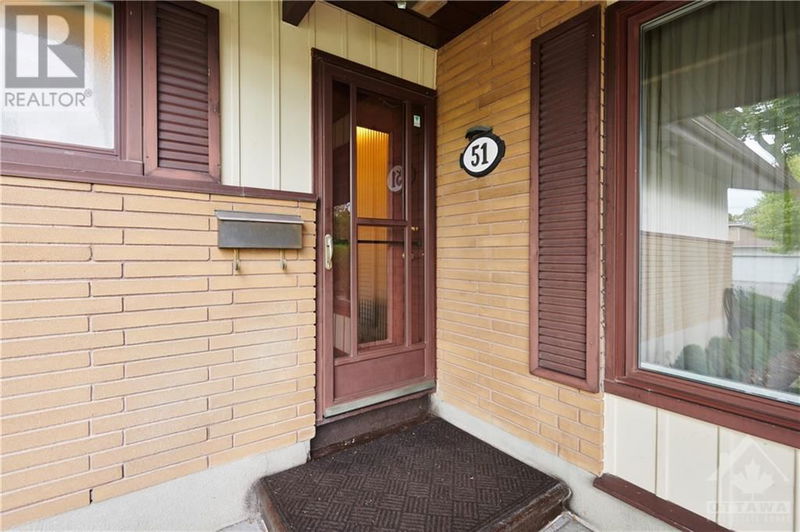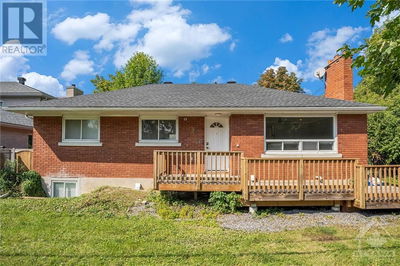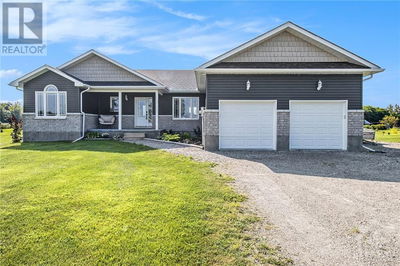51 ASHBURN
CARLETON HEIGHTS | Ottawa
$669,900.00
Listed 5 days ago
- 3 bed
- 2 bath
- - sqft
- 4 parking
- Single Family
Property history
- Now
- Listed on Oct 3, 2024
Listed for $669,900.00
5 days on market
Location & area
Schools nearby
Home Details
- Description
- Lovely Mid-century Modern Minto bungalow in the hidden Gem of Carleton Heights is waiting for its next family. This neighbourhood is known for the mature trees, longtime residents and great schools within walking distance. Public transit readily accessible on Meadowlands and Fisher. Close to Merivale High ( Internation Bacculareate ), Pius, The "Windsor" model has 3 generously sized bedrooms, a fireplace; the updated kitchen has a breakfast bar and access to the backyard. Mn flr bthrm has been updated with dble sinks and tub/shower. Flat yard with Trex deck addition will make entertaining easy and the yard will accommodate a pool. The basement awaits your personal touch -- 2 pc bath off rec room. Bring your young families with dreams of finding a safe, friendly and secure neighbourhood in the heart of Ottawa. 24 hours IRREVOCABLE AND Offer presentation date of October 8 @ 6 pm. OH SUNDAY, OCTOBER 6, 2-4 P.M. Roof 2022; furnace and AC within 10 years. (id:39198)
- Additional media
- https://youriguide.com/51_ashburn_dr_ottawa_on/doc/floorplan_imperial.pdf
- Property taxes
- $4,736.00 per year / $394.67 per month
- Basement
- Partially finished, Full
- Year build
- 1962
- Type
- Single Family
- Bedrooms
- 3
- Bathrooms
- 2
- Parking spots
- 4 Total
- Floor
- Ceramic, Carpet over Hardwood
- Balcony
- -
- Pool
- -
- External material
- Brick | Stucco
- Roof type
- -
- Lot frontage
- -
- Lot depth
- -
- Heating
- Forced air, Natural gas
- Fire place(s)
- 1
- Main level
- 4pc Bathroom
- 6'9" x 7'7"
- Primary Bedroom
- 9'8" x 13'10"
- Bedroom
- 11'1" x 13'11"
- Bedroom
- 9'9" x 11'5"
- Dining room
- 8'7" x 11'8"
- Kitchen
- 9'5" x 16'8"
- Living room
- 17'9" x 17'3"
- Basement
- Recreation room
- 16'6" x 31'3"
- Computer Room
- 10'2" x 11'10"
- 2pc Bathroom
- 4'8" x 7'5"
- Workshop
- 20'6" x 23'4"
Listing Brokerage
- MLS® Listing
- 1414911
- Brokerage
- KELLER WILLIAMS INTEGRITY REALTY
Similar homes for sale
These homes have similar price range, details and proximity to 51 ASHBURN
