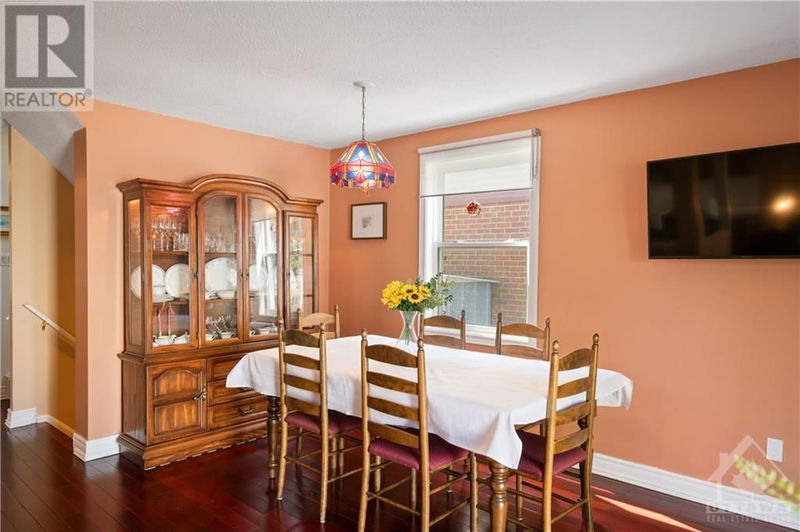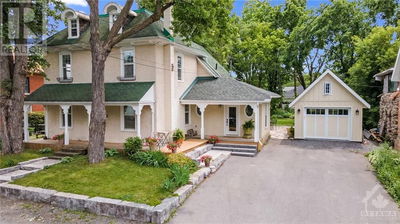49 FOXFIELD
Knollsbrook | Ottawa
$685,000.00
Listed 8 days ago
- 4 bed
- 3 bath
- - sqft
- 3 parking
- Single Family
Property history
- Now
- Listed on Sep 30, 2024
Listed for $685,000.00
8 days on market
- Sep 26, 2024
- 12 days ago
Terminated
Listed for $700,000.00 • on market
- Sep 4, 2024
- 1 month ago
Terminated
Listed for $700,000.00 • on market
Location & area
Schools nearby
Home Details
- Description
- A 4 bedroom detached home in central Barrhaven for $685k? Run, don't walk, to come view this property! 4+1 bedroom home with lots of updates is located close to parks, the Longfields transit station, schools & many amenties on Greenbank and Strandherd. 49 Foxfield is well equipped for family life; Along with main floor laundry room, access to the single car garage & patio doors to the private backyard, hardwood floors, gas fireplace and updated open concept kitchen with granite countertops are all featured on the main level. On the 2nd level, all 4 bedrooms are generous in size each with a good sized closet. The updated 4 piece main bath is shared among 3 bedrooms and the primary bedroom has its own 2 piece ensuite. The lower level family room is expansive with tons of room to play, game, watch movies and work from home. A large den would also be a great office space. Furnace & AC 2021, all vinyl windows, updated front door & garage door. Come see! (id:39198)
- Additional media
- https://youriguide.com/49_foxfield_dr_ottawa_on/
- Property taxes
- $4,042.00 per year / $336.83 per month
- Basement
- Finished, Full
- Year build
- 1981
- Type
- Single Family
- Bedrooms
- 4
- Bathrooms
- 3
- Parking spots
- 3 Total
- Floor
- Tile, Hardwood, Wall-to-wall carpet
- Balcony
- -
- Pool
- -
- External material
- Brick | Siding
- Roof type
- -
- Lot frontage
- -
- Lot depth
- -
- Heating
- Forced air, Natural gas
- Fire place(s)
- 1
- Main level
- Laundry room
- 6'3" x 8'9"
- Dining room
- 8'3" x 11'6"
- Kitchen
- 9'4" x 14'6"
- Living room/Fireplace
- 12'0" x 21'3"
- 2pc Bathroom
- 0’0” x 0’0”
- Second level
- Primary Bedroom
- 13'5" x 15'1"
- 2pc Ensuite bath
- 3'0" x 7'2"
- Bedroom
- 9'6" x 10'11"
- Bedroom
- 11'4" x 12'0"
- Bedroom
- 9'6" x 12'0"
- 4pc Bathroom
- 5'4" x 7'11"
- Lower level
- Family room
- 13'5" x 26'0"
- Den
- 9'8" x 12'4"
- Utility room
- 0’0” x 0’0”
Listing Brokerage
- MLS® Listing
- 1414365
- Brokerage
- ROYAL LEPAGE TEAM REALTY
Similar homes for sale
These homes have similar price range, details and proximity to 49 FOXFIELD









