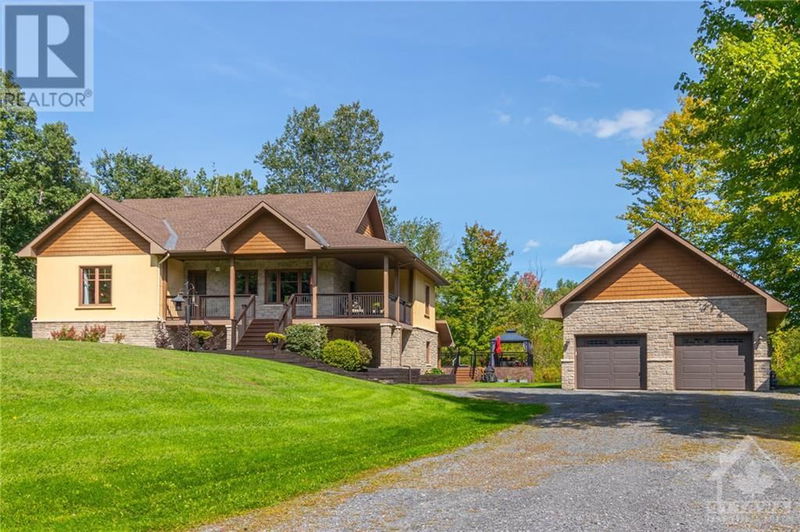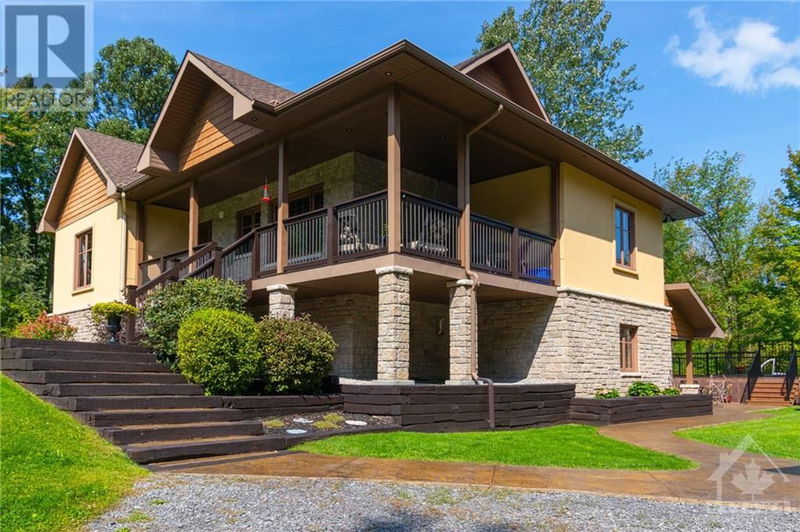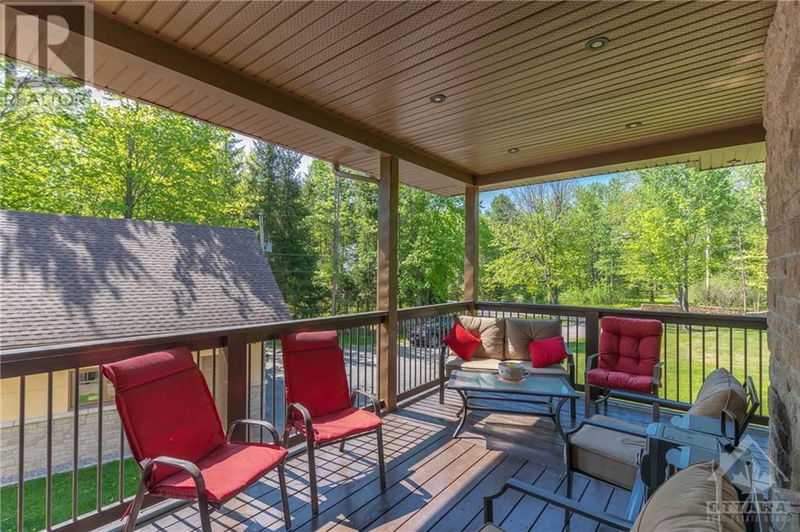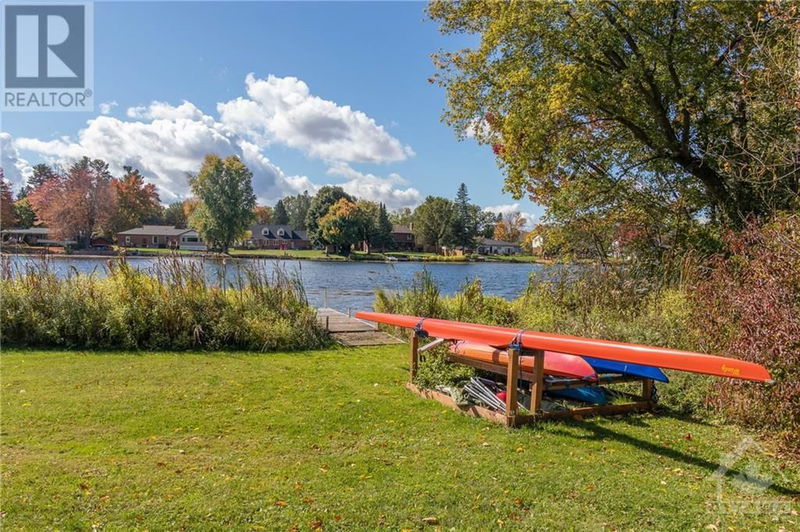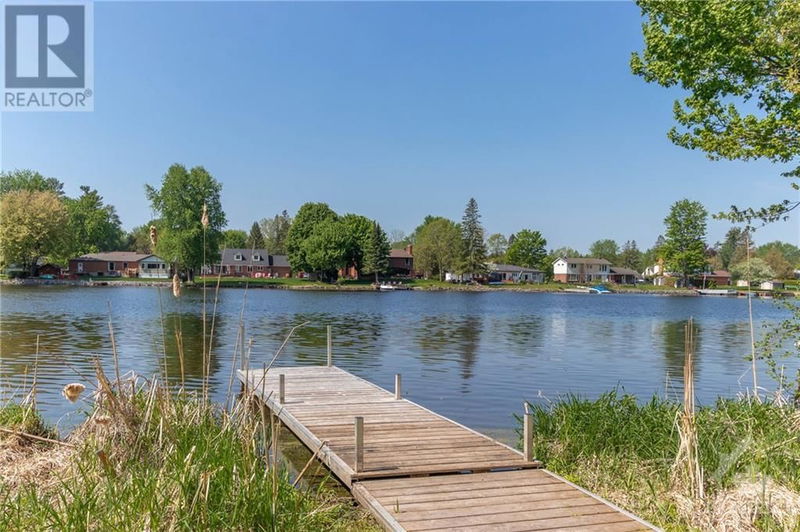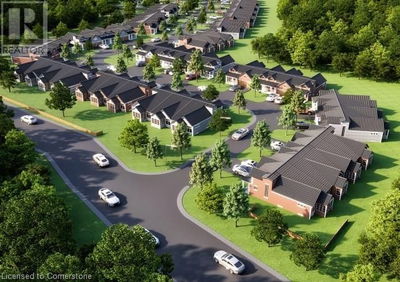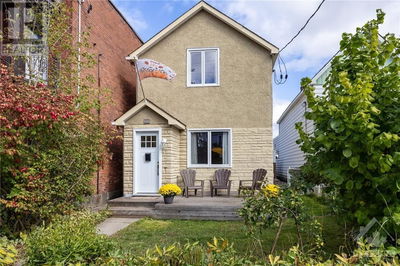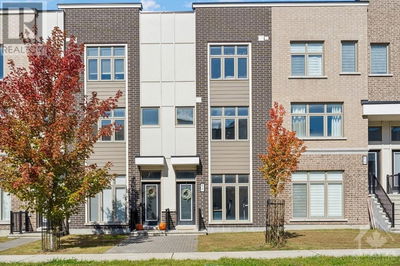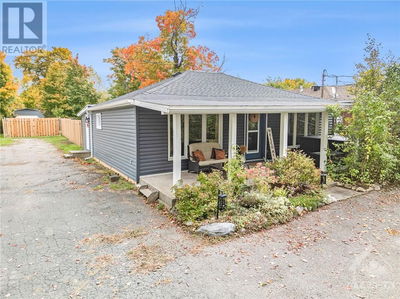2450 RIVER
Manotick - South | Ottawa
$1,699,000.00
Listed about 6 hours ago
- 2 bed
- 3 bath
- - sqft
- 10 parking
- Single Family
Property history
- Now
- Listed on Oct 11, 2024
Listed for $1,699,000.00
0 days on market
Location & area
Schools nearby
Home Details
- Description
- Custom built in 2012, this energy-efficient gem spans a lush almost 2-acre lot w exclusive deeded water access & a private dock on the beautiful Rideau River. The main level is open concept, cathedral ceiling, hardwood & tile flooring. Spacious great room is open to the kitchen & dining area. Retreat to the luxurious primary suite, complete w a full ensuite & walk-in closet, while a cozy guest room & stylish 2-piece bath w concealed laundry completes the main floor. The lower level, w its own entrance, is ideal for an in-law suite or rental unit, featuring in-floor heating, ceramic tiles, a vast family room & two spacious bedrooms. Outside, the stunning stone & stucco facade is complemented by large windows & a spacious covered verandah. Enjoy summer days by the sparkling pool w a wrap-around deck, gazebo & ample parking for your boat & RV. With beautifully landscaped grounds, stamped concrete walkways & a charming stone patio, this property is the perfect blend of elegance & leisure. (id:39198)
- Additional media
- https://listings.insideottawamedia.ca/sites/2450-river-rd-kemptville-on-k4m-1b4-12040833/branded
- Property taxes
- $6,697.00 per year / $558.08 per month
- Basement
- Finished, Full
- Year build
- 2012
- Type
- Single Family
- Bedrooms
- 2 + 2
- Bathrooms
- 3
- Parking spots
- 10 Total
- Floor
- Tile, Hardwood
- Balcony
- -
- Pool
- -
- External material
- Stone | Stucco
- Roof type
- -
- Lot frontage
- -
- Lot depth
- -
- Heating
- Radiant heat, Forced air, Natural gas
- Fire place(s)
- -
- Main level
- Great room
- 16'5" x 21'6"
- Dining room
- 12'1" x 13'2"
- Kitchen
- 15'1" x 17'4"
- Primary Bedroom
- 13'9" x 17'3"
- 4pc Ensuite bath
- 9'8" x 10'4"
- Bedroom
- 10'3" x 11'5"
- 2pc Bathroom
- 6'8" x 9'0"
- Foyer
- 5'8" x 9'9"
- Lower level
- Family room
- 20'2" x 33'6"
- Kitchen
- 9'2" x 11'8"
- Bedroom
- 13'2" x 17'3"
- Bedroom
- 15'8" x 17'3"
- 4pc Bathroom
- 7'7" x 9'4"
- Utility room
- 11'1" x 13'10"
Listing Brokerage
- MLS® Listing
- 1414326
- Brokerage
- ENGEL & VOLKERS OTTAWA
Similar homes for sale
These homes have similar price range, details and proximity to 2450 RIVER
