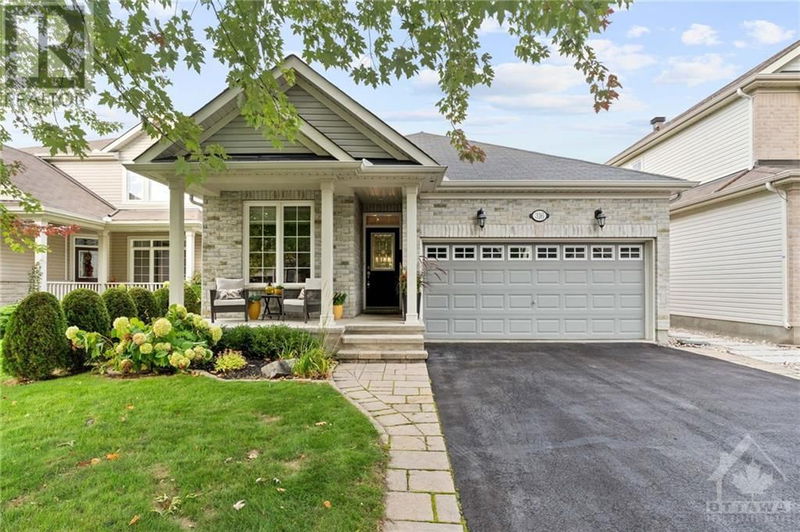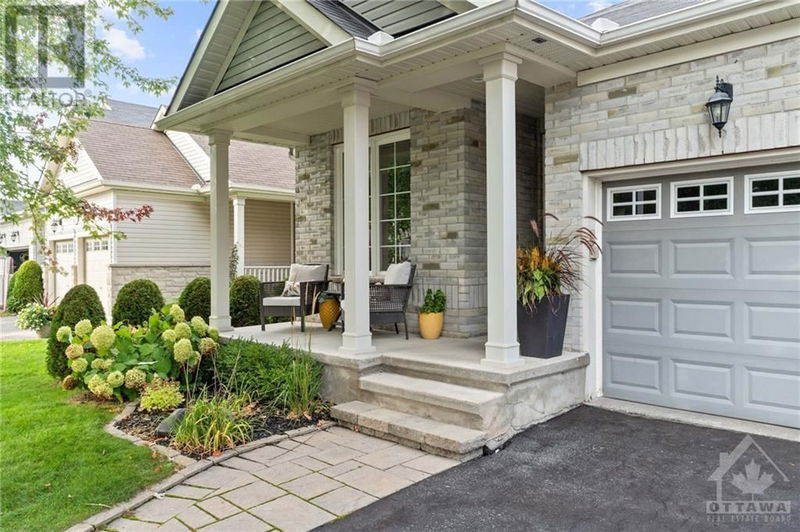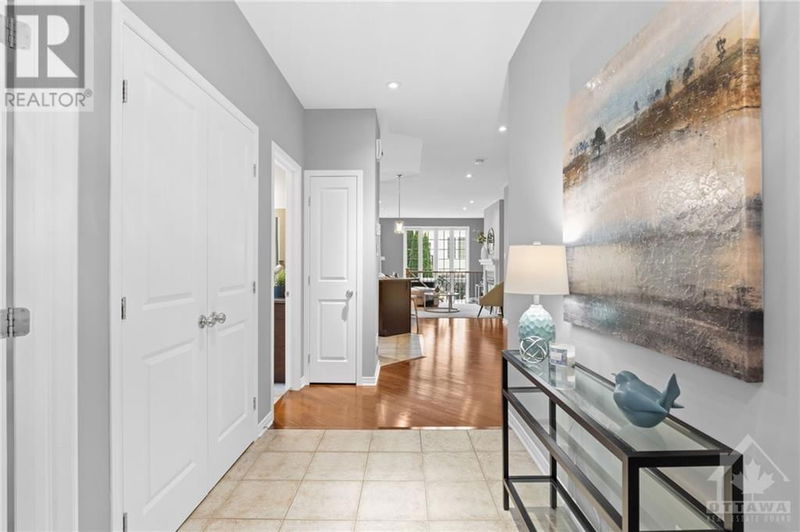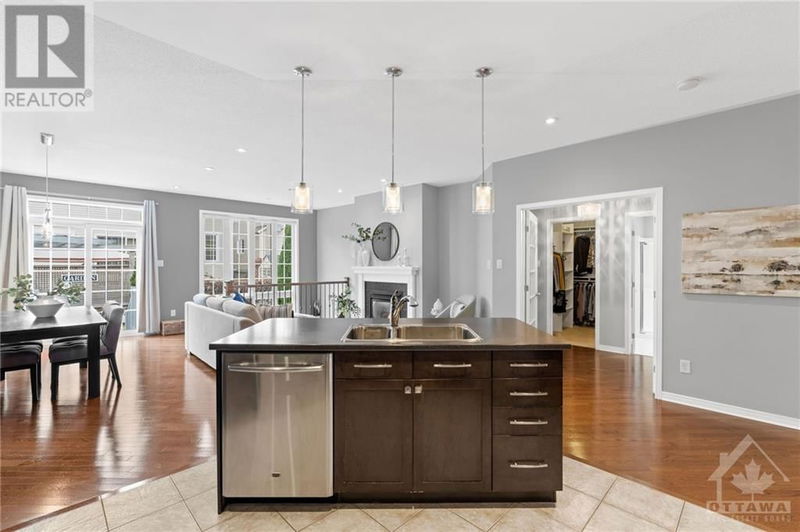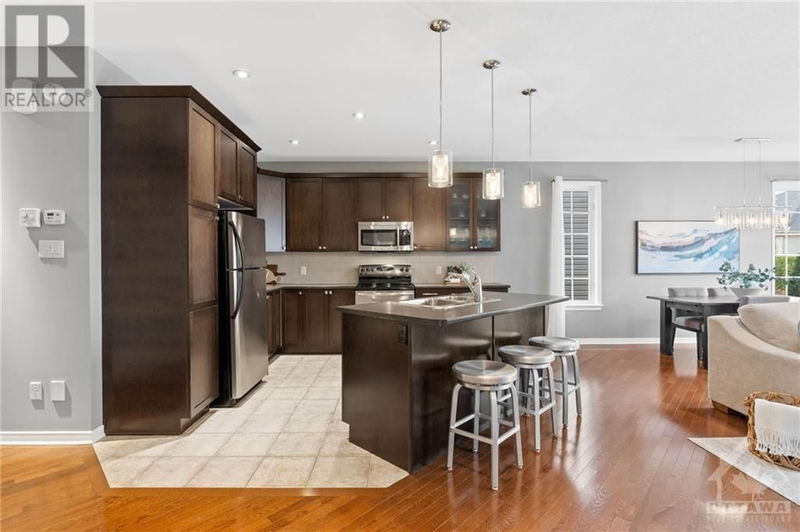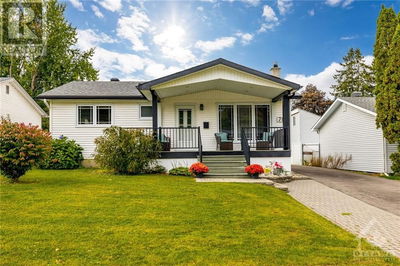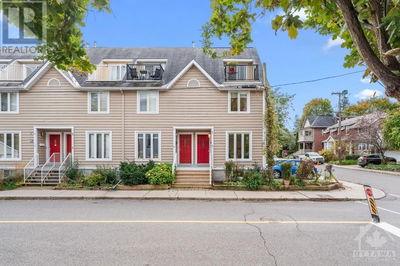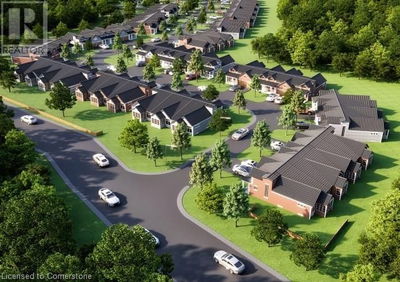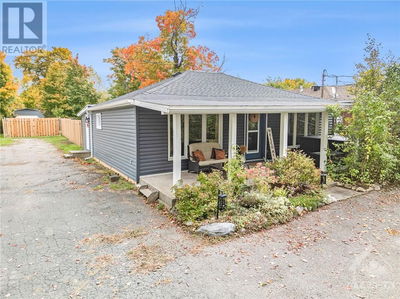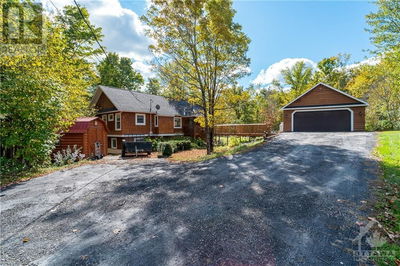316 ECKERSON
Stittsville (South) | Ottawa
$859,000.00
Listed about 4 hours ago
- 2 bed
- 3 bath
- - sqft
- 4 parking
- Single Family
Open House
Property history
- Now
- Listed on Oct 11, 2024
Listed for $859,000.00
0 days on market
Location & area
Schools nearby
Home Details
- Description
- Welcome to your dream bungalow retreat, Meticulously maintained 2+2 bdrm, 2.5 bath home in heart of Stittsville offers the ideal combination of style & easy, single-level living. This Energy Star Home is surrounded by nature & provides a tranquil escape, on a very quiet street, close to amenities. Recent updates elevate its charm, from the freshly painted main floor (2019) to the stunning hardwood staircase leading to a finished lower level with convenient 3pc modern bath, 2 spacious bedrooms, each w large walk-in closets. Enjoy your private backyard oasis with new composite deck & steps (2023) perfect for relaxing or entertaining while elegant river stone landscaping (2023) adds curb appeal w minimal upkeep. Cozy primary suite, features plush new carpet (2023) offers a restful retreat, lg WIC w 4pc ensuite. Modern kitchen, updated w newer microwave/hood vent (2021) ready for all your culinary creations. Move-in ready, this bungalow seamlessly blends comfort, style, and sophistication (id:39198)
- Additional media
- -
- Property taxes
- $4,664.00 per year / $388.67 per month
- Basement
- Finished, Full
- Year build
- 2010
- Type
- Single Family
- Bedrooms
- 2 + 2
- Bathrooms
- 3
- Parking spots
- 4 Total
- Floor
- Tile, Hardwood, Wall-to-wall carpet
- Balcony
- -
- Pool
- -
- External material
- Brick | Siding
- Roof type
- -
- Lot frontage
- -
- Lot depth
- -
- Heating
- Forced air, Natural gas
- Fire place(s)
- 1
- Main level
- Kitchen
- 12'0" x 12'0"
- Great room
- 13'6" x 19'10"
- Primary Bedroom
- 10'10" x 15'11"
- Bedroom
- 9'0" x 11'11"
- 2pc Bathroom
- 5'1" x 7'2"
- Other
- 4'7" x 7'2"
- 4pc Ensuite bath
- 0’0” x 0’0”
- Lower level
- Mud room
- 5'6" x 5'11"
- Recreation room
- 13'1" x 15'6"
- Bedroom
- 8'2" x 14'11"
- Bedroom
- 9'1" x 11'2"
- Other
- 5'11" x 8'0"
- Other
- 5'5" x 6'11"
- 3pc Bathroom
- 6'6" x 9'0"
Listing Brokerage
- MLS® Listing
- 1415855
- Brokerage
- ENGEL & VOLKERS OTTAWA
Similar homes for sale
These homes have similar price range, details and proximity to 316 ECKERSON
