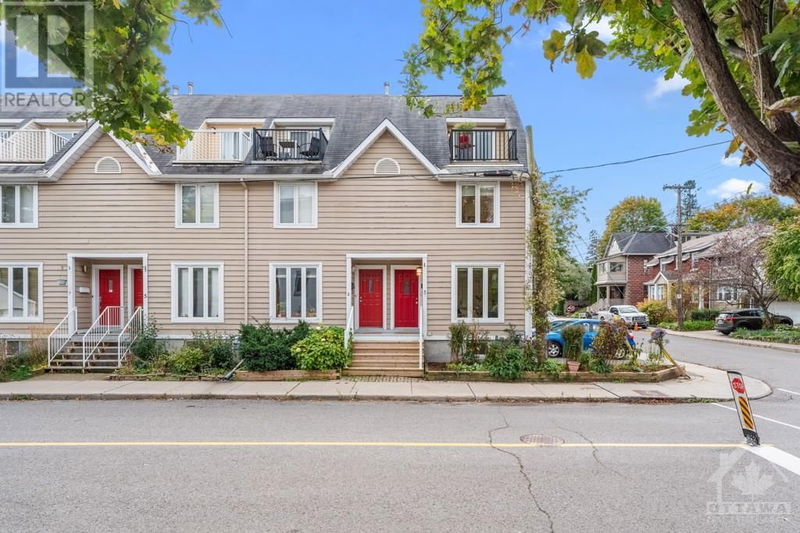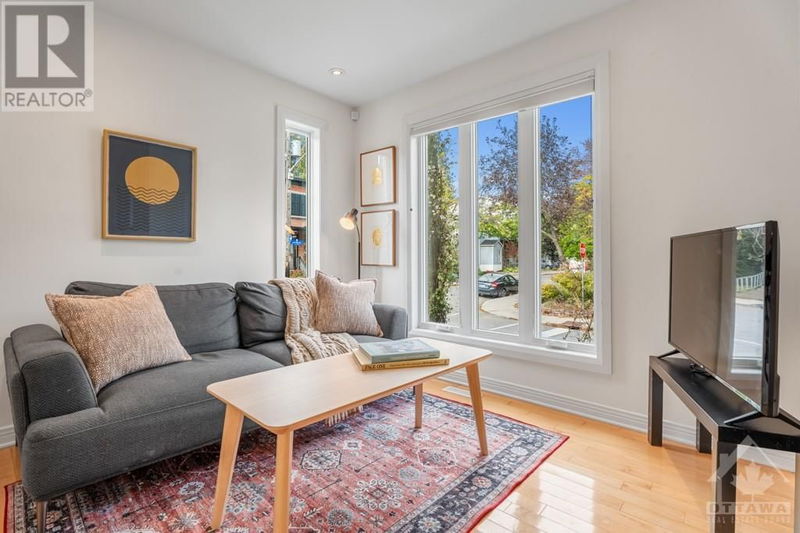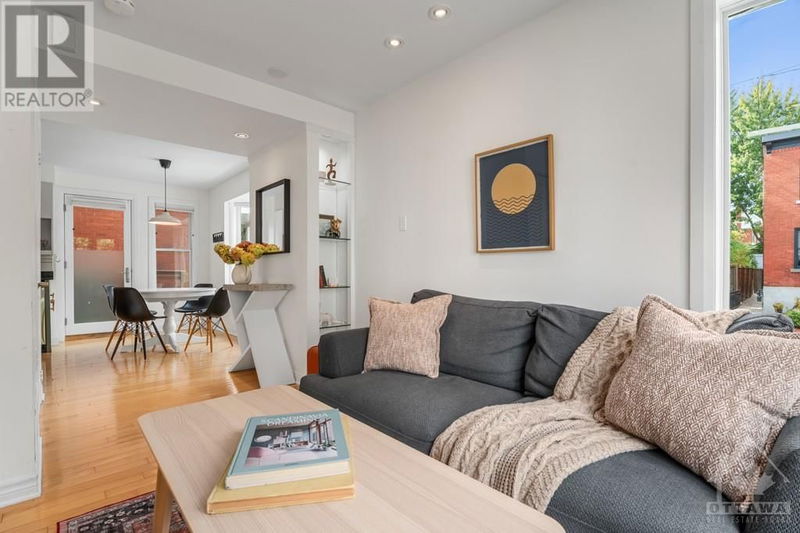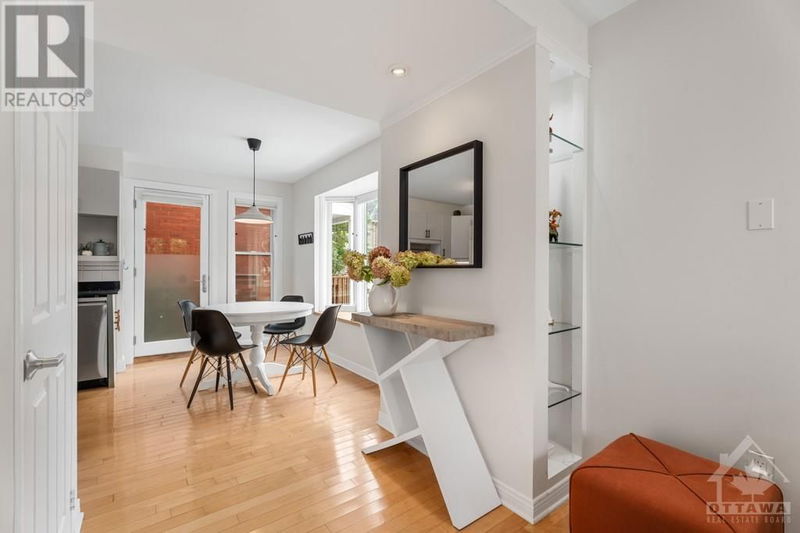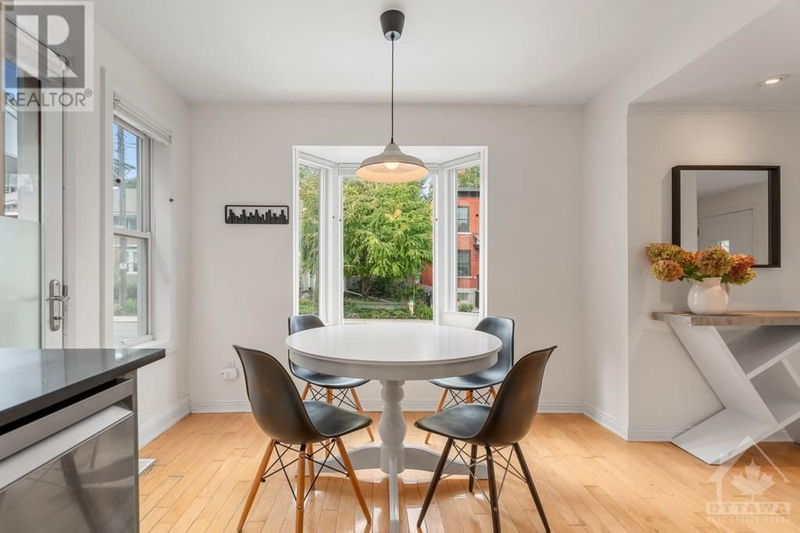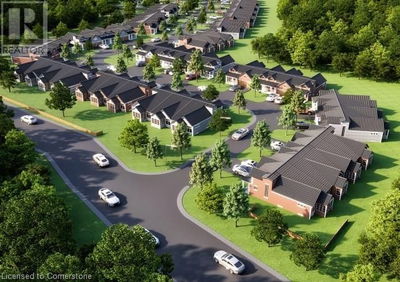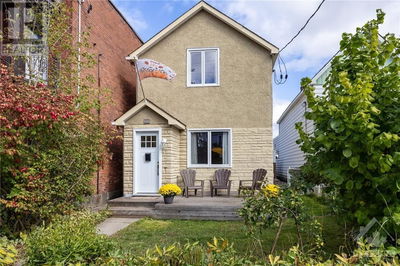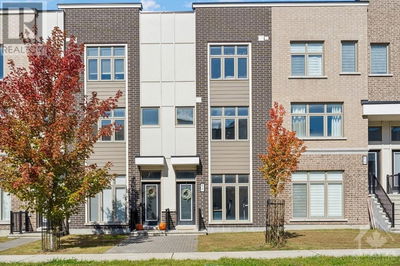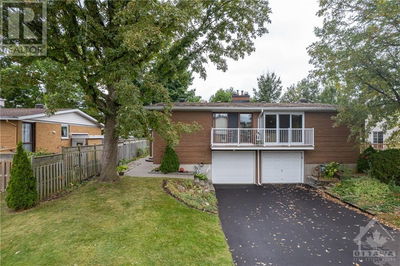1 BERTRAND
Lindenlea | Ottawa
$714,900.00
Listed about 3 hours ago
- 2 bed
- 2 bath
- - sqft
- 1 parking
- Single Family
Open House
Property history
- Now
- Listed on Oct 11, 2024
Listed for $714,900.00
0 days on market
Location & area
Schools nearby
Home Details
- Description
- O/H Oct 12 & 13, 2-4pm. Nestled in the historic neighborhood of Lindenlea, this charming end-unit townhouse offers the perfect blend of modern comfort and timeless design – your oasis within the city. The lush, low-maintenance front garden leads to a beautiful, light-filled living room with tall windows and custom built-ins. The recently renovated kitchen features black quartz countertops, gas stove, eating nook and convenient back door access to your parking spot. The versatile lower level, with three-piece bath and abundant storage, can serve as a guest suite, rec room, or playroom. Upstairs, high-quality built-ins and wood accents run throughout, including the second bedroom, a serene bathroom and a multi-purpose den. The loft-style primary bedroom boasts glass balustrades, a private patio, and immense fitted closets. Steps from parks, the Rideau river, top schools, shops and dining, this home offers tranquility and urban convenience in one of Ottawa's most sought-after communities. (id:39198)
- Additional media
- -
- Property taxes
- $5,023.00 per year / $418.58 per month
- Basement
- Finished, Full
- Year build
- 1989
- Type
- Single Family
- Bedrooms
- 2
- Bathrooms
- 2
- Parking spots
- 1 Total
- Floor
- Tile, Hardwood
- Balcony
- -
- Pool
- -
- External material
- Siding
- Roof type
- -
- Lot frontage
- -
- Lot depth
- -
- Heating
- Forced air, Natural gas
- Fire place(s)
- -
- Main level
- Foyer
- 3'10" x 4'2"
- Living room
- 9'0" x 11'0"
- Kitchen
- 10'1" x 13'10"
- Second level
- Bedroom
- 10'2" x 11'11"
- Den
- 8'9" x 14'0"
- 4pc Bathroom
- 8'9" x 8'4"
- Third level
- Primary Bedroom
- 11'11" x 16'0"
- Lower level
- Recreation room
- 13'1" x 13'9"
- 3pc Bathroom
- 5'4" x 7'11"
- Laundry room
- 0’0” x 0’0”
- Storage
- 0’0” x 0’0”
Listing Brokerage
- MLS® Listing
- 1415295
- Brokerage
- ROYAL LEPAGE TEAM REALTY
Similar homes for sale
These homes have similar price range, details and proximity to 1 BERTRAND
