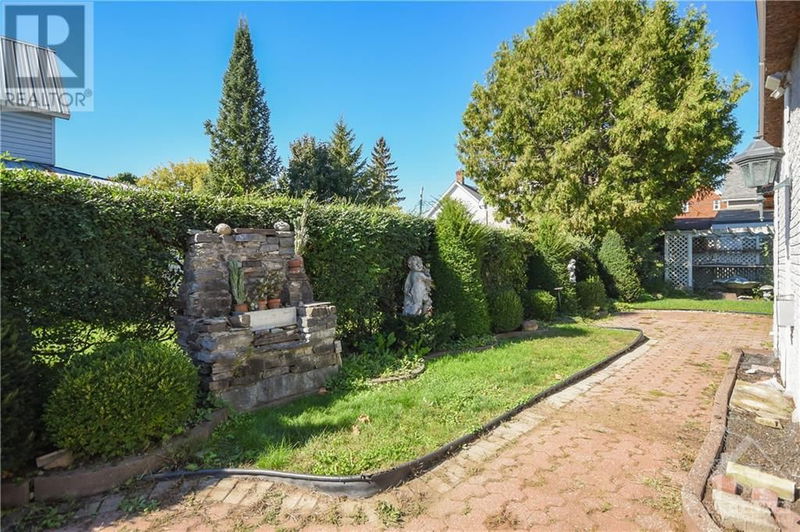31 CRAIG
William St | Arnprior
$350,000.00
Listed 6 days ago
- 3 bed
- 2 bath
- - sqft
- 4 parking
- Single Family
Property history
- Now
- Listed on Oct 1, 2024
Listed for $350,000.00
6 days on market
Location & area
Schools nearby
Home Details
- Description
- 2 Storey, 3 bdrm home on a double lot - nicely landscaped. The main floor features a sun room, family room and den with fireplace, eat in kitchen with marble counter tops, formal dining room and living room as well as a sitting area. The second level (stair lift included) features 3 generous sized bedrooms, a sitting area and a large 4 pc bath with tub and shower. Hardwood floors under carpet. Heat is forced air natural gas, central air. 20 x 20 shed, 16 x 12 greenhouse with heater. No conveyance of any written signed offers prior to 3:00 PM, October 8th, 2024 as per form 244. 24 hrs irrevocable on all offers. Opportunity knocks!! (id:39198)
- Additional media
- https://unbranded.youriguide.com/31_craig_st_arnprior_on/
- Property taxes
- $3,368.00 per year / $280.67 per month
- Basement
- Unfinished, Cellar
- Year build
- -
- Type
- Single Family
- Bedrooms
- 3
- Bathrooms
- 2
- Parking spots
- 4 Total
- Floor
- Linoleum, Carpet over Hardwood
- Balcony
- -
- Pool
- -
- External material
- Siding
- Roof type
- -
- Lot frontage
- -
- Lot depth
- -
- Heating
- Forced air, Natural gas
- Fire place(s)
- 2
- Main level
- Living room
- 11'1" x 11'6"
- Dining room
- 10'3" x 14'9"
- Kitchen
- 15'8" x 19'1"
- Family room
- 13'8" x 15'1"
- Den
- 14'1" x 14'7"
- Laundry room
- 7'6" x 11'8"
- Sitting room
- 7'6" x 11'1"
- Utility room
- 7'6" x 13'9"
- Family room/Fireplace
- 12'8" x 13'2"
- Second level
- Primary Bedroom
- 10'7" x 14'4"
- Bedroom
- 7'9" x 10'2"
- Bedroom
- 10'6" x 12'1"
- 4pc Bathroom
- 10'7" x 13'9"
- Sitting room
- 7'6" x 18'2"
Listing Brokerage
- MLS® Listing
- 1414440
- Brokerage
- ROYAL LEPAGE TEAM REALTY
Similar homes for sale
These homes have similar price range, details and proximity to 31 CRAIG









