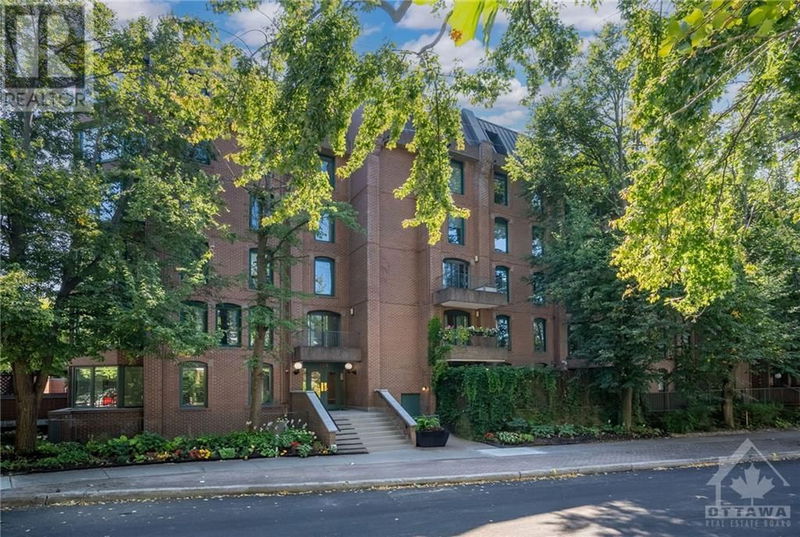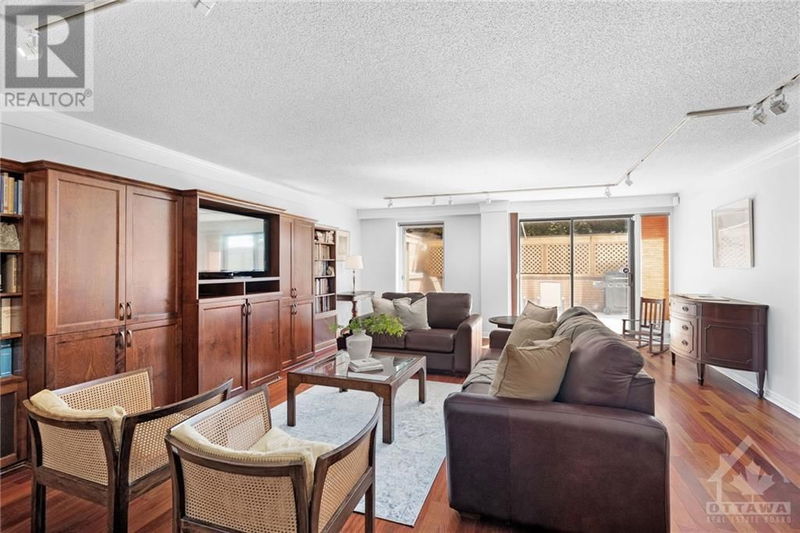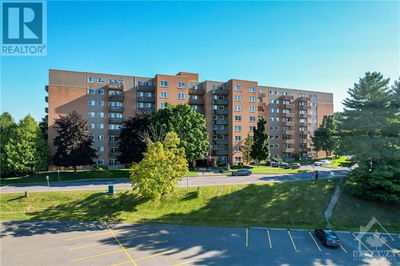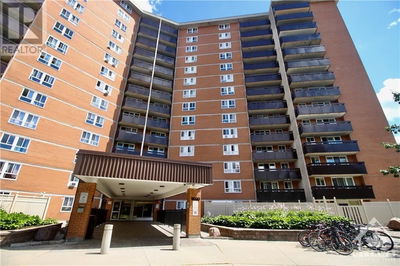2 - 140 RIDEAU
LINDENLEA | Ottawa
$825,000.00
Listed 6 days ago
- 2 bed
- 2 bath
- - sqft
- 2 parking
- Single Family
Property history
- Now
- Listed on Oct 2, 2024
Listed for $825,000.00
6 days on market
Location & area
Schools nearby
Home Details
- Description
- Welcome to this rarely offered main floor condo in the heart of Lindenlea! This bright & spacious unit provides easy access directly off the main entrance & is conveniently located next to the elevator. Featuring an open floor plan, the living & dining areas flow seamlessly into the chefs kitchen, making it perfect for entertaining and everyday living. The condo boasts two oversized terraces - a north side and a beautifully renovated ($60K) south-facing terrace, ideal for outdoor relaxation, morning coffee, or dining al fresco. With two full bathrooms & two rare underground parking spots, this unit offers both comfort and convenience. Located just steps from Lindenlea Park, tennis courts, & the scenic Rockcliffe Park, outdoor enthusiasts will love this location. The vibrant amenities of Beechwood (grocery, restaurants, coffee shops, pharmacy, etc..), are just moments away. 5 min drive to GAC makes this an ideal home for professionals. Enjoy upscale living close to all the essentials! (id:39198)
- Additional media
- https://dayarealestate.com/mylistings.html/listing.1406672-2-140-rideau-terrace-ottawa-k1m-0z2.102629638
- Property taxes
- $7,133.00 per year / $594.42 per month
- Condo fees
- $1,011.94
- Basement
- Not Applicable, Common
- Year build
- 1998
- Type
- Single Family
- Bedrooms
- 2
- Bathrooms
- 2
- Pet rules
- -
- Parking spots
- 2 Total
- Parking types
- Underground | Tandem
- Floor
- Hardwood, Ceramic, Wall-to-wall carpet
- Balcony
- -
- Pool
- -
- External material
- Brick
- Roof type
- -
- Lot frontage
- -
- Lot depth
- -
- Heating
- Baseboard heaters, Electric
- Fire place(s)
- -
- Locker
- -
- Building amenities
- Storage - Locker, Laundry - In Suite
- Main level
- Primary Bedroom
- 14'2" x 16'8"
- Bedroom
- 9'2" x 16'4"
- Family room
- 14'7" x 17'5"
- Kitchen
- 10'5" x 12'1"
- Laundry room
- 0’0” x 0’0”
- Living room/Dining room
- 19'9" x 28'1"
- Full bathroom
- 0’0” x 0’0”
Listing Brokerage
- MLS® Listing
- 1414464
- Brokerage
- RE/MAX HALLMARK REALTY GROUP
Similar homes for sale
These homes have similar price range, details and proximity to 140 RIDEAU









