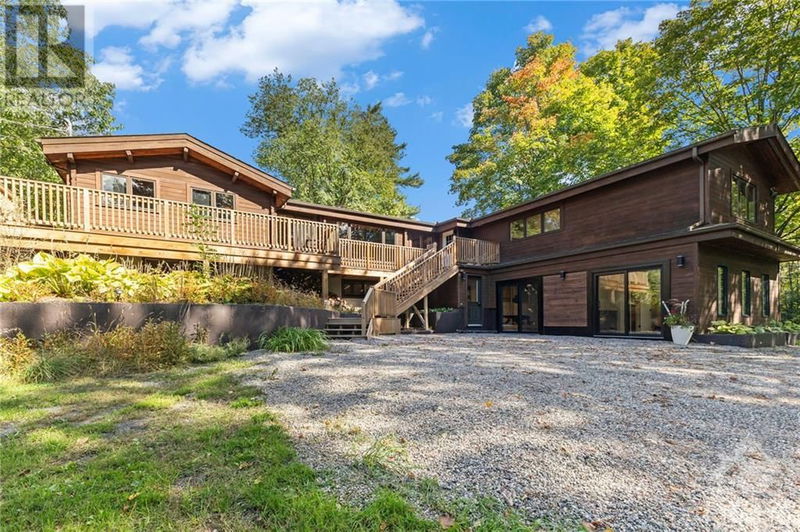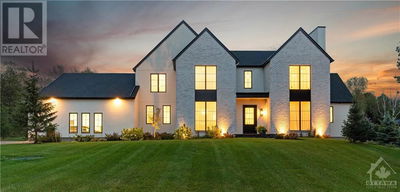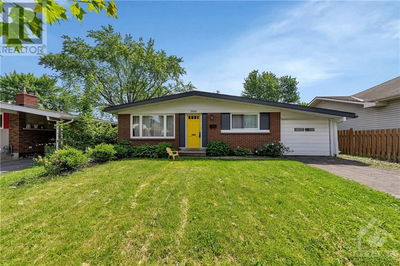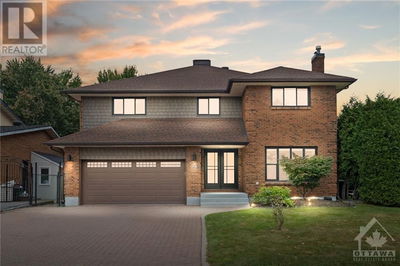3826 STONECREST
Woodlawn | Ottawa
$899,900.00
Listed 6 days ago
- 5 bed
- 3 bath
- - sqft
- 10 parking
- Single Family
Property history
- Now
- Listed on Oct 2, 2024
Listed for $899,900.00
6 days on market
Location & area
Schools nearby
Home Details
- Description
- Welcome to your Dream Retreat On Over 8 ACRES Of Serene Privacy! This Beautifully Renovated Raised Bungalow features 5 Bed & 2.5 Bath. This Home is a Nature Lover's Paradise, Blending Modern Amenities w/Country Charm. Step Inside to a Bright, Inviting Living RM w/Large Windows for Plenty of Natural Light, complemented by a Cozy Wood Fireplace—Ideal for Winter Evenings. The Heart of the home is the Updated Kitchen, Boasting SS Appliances & Ample Counter Space. Primary Bedroom is a true Sanctuary, complete w/Stunning Ensuite & Picturesque Views. 4 Additional Spacious Bedrms provide room for Family & Guests. The Finished BSMT adds to the Home's Appeal with Large REC Rooms, Gym, Laundry Area & Ample Storage! Step Outside to your Private Backyard Oasis, where Tranquility Awaits. Enjoy a Mix of Sun-Drenched & Shaded Areas, Perfect for Relaxation or Entertaining. Located Just 20 Minutes from Kanata & Steps to Stonecrest School, this Home Offers the Perfect Combination of Seclusion & Comfort. (id:39198)
- Additional media
- https://www.youtube.com/watch?v=BLtWf8s5Zks
- Property taxes
- $4,000.00 per year / $333.33 per month
- Basement
- Finished, Full
- Year build
- 1978
- Type
- Single Family
- Bedrooms
- 5
- Bathrooms
- 3
- Parking spots
- 10 Total
- Floor
- Tile, Hardwood
- Balcony
- -
- Pool
- -
- External material
- Wood | Wood siding
- Roof type
- -
- Lot frontage
- -
- Lot depth
- -
- Heating
- Forced air, Propane
- Fire place(s)
- 1
- Main level
- Living room
- 18'5" x 15'11"
- Dining room
- 6'11" x 15'11"
- Kitchen
- 13'4" x 15'9"
- Family room
- 10'5" x 12'1"
- Primary Bedroom
- 15'0" x 19'9"
- 4pc Ensuite bath
- 0’0” x 0’0”
- Bedroom
- 10'1" x 15'7"
- Bedroom
- 9'9" x 11'9"
- Bedroom
- 11'4" x 11'9"
- Bedroom
- 9'2" x 11'9"
- Full bathroom
- 0’0” x 0’0”
- Foyer
- 0’0” x 0’0”
- Basement
- Recreation room
- 13'9" x 23'4"
- Gym
- 14'1" x 17'10"
- Great room
- 11'11" x 17'10"
- Partial bathroom
- 0’0” x 0’0”
- Laundry room
- 0’0” x 0’0”
- Utility room
- 0’0” x 0’0”
- Storage
- 0’0” x 0’0”
Listing Brokerage
- MLS® Listing
- 1414465
- Brokerage
- EXP REALTY
Similar homes for sale
These homes have similar price range, details and proximity to 3826 STONECREST









