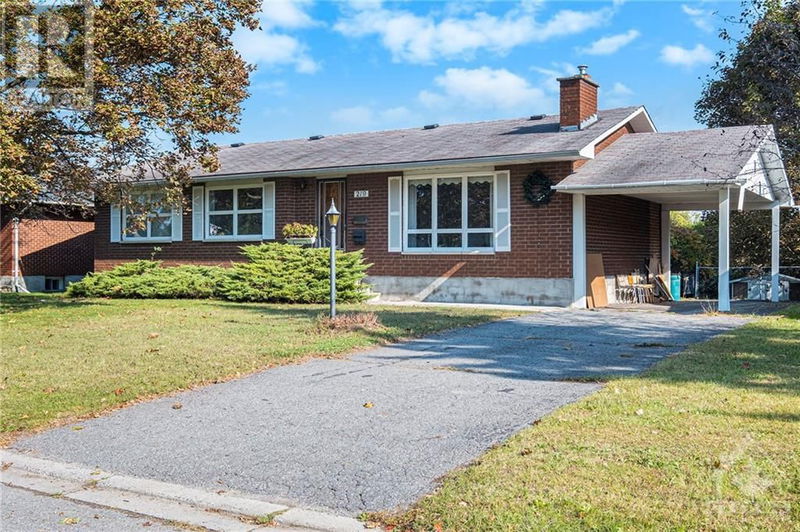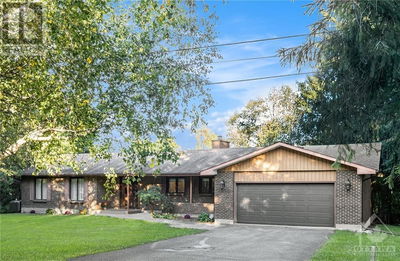219 CARSS
Smiths Falls | Smiths Falls
$364,900.00
Listed 3 days ago
- 3 bed
- 2 bath
- - sqft
- 3 parking
- Single Family
Property history
- Now
- Listed on Oct 4, 2024
Listed for $364,900.00
3 days on market
Location & area
Schools nearby
Home Details
- Description
- A bungalow estate sale nestled in a quiet well established neighborhood presents a great opportunity with a bit of work. Walking distance to schools, parks and shopping. The home is in process of being cleared out and will need your touches to re-vitalize this comfortable family home. As a bonus, the basement is partially finished with a separate walk-up entrance. Potential for a future in-law suite or lower apartment. Main level offers a large country kitchen, a dining room, a living room c/w gas fireplace, a 4 pc bathroom, a master bedroom with a 2pc ensuite and 2 additional good sized bedroom’s. The basement adds a large family room with a gas stove, a storage room, a handy workshop, a laundry room (could be made into a second kitchen) , a mud room entrance and space for another future bathroom. Red brick exterior. Large 70 x 120 lot. Paved drive with a carport. Storage shed. Back patio. Property being sold as-is. (id:39198)
- Additional media
- https://listings.nextdoorphotos.com/vd/160107196
- Property taxes
- $1,806.00 per year / $150.50 per month
- Basement
- Partially finished, Full
- Year build
- 1974
- Type
- Single Family
- Bedrooms
- 3
- Bathrooms
- 2
- Parking spots
- 3 Total
- Floor
- Linoleum, Wall-to-wall carpet
- Balcony
- -
- Pool
- -
- External material
- Brick
- Roof type
- -
- Lot frontage
- -
- Lot depth
- -
- Heating
- Baseboard heaters, Electric
- Fire place(s)
- 2
- Main level
- Living room/Fireplace
- 12'10" x 18'3"
- Dining room
- 9'10" x 11'11"
- Kitchen
- 11'11" x 13'3"
- 4pc Bathroom
- 7'0" x 7'1"
- Bedroom
- 10'6" x 10'10"
- Bedroom
- 10'6" x 11'9"
- Primary Bedroom
- 9'3" x 12'10"
- 2pc Ensuite bath
- 4'4" x 4'10"
- Lower level
- Family room
- 20'1" x 26'0"
- Laundry room
- 13'10" x 15'9"
- Workshop
- 11'9" x 18'0"
- Mud room
- 7'4" x 13'2"
- Storage
- 8'2" x 8'10"
- Other
- 7'4" x 7'4"
Listing Brokerage
- MLS® Listing
- 1414495
- Brokerage
- RE/MAX AFFILIATES REALTY LTD.
Similar homes for sale
These homes have similar price range, details and proximity to 219 CARSS







