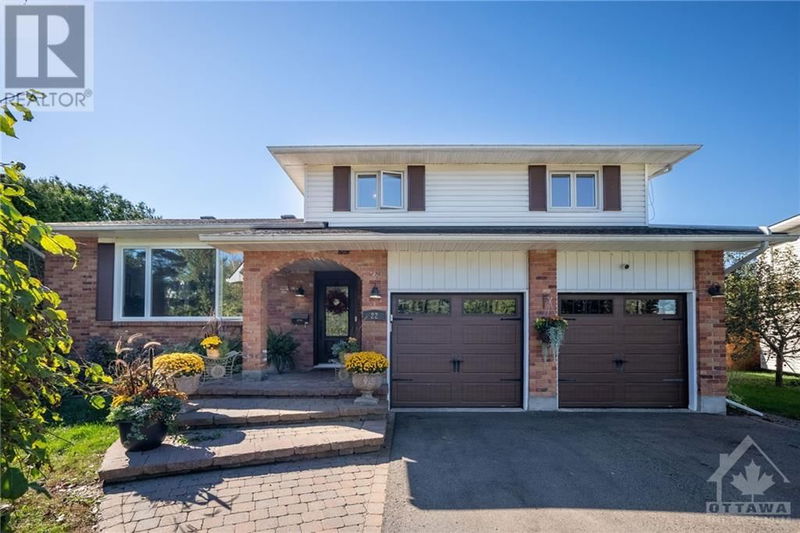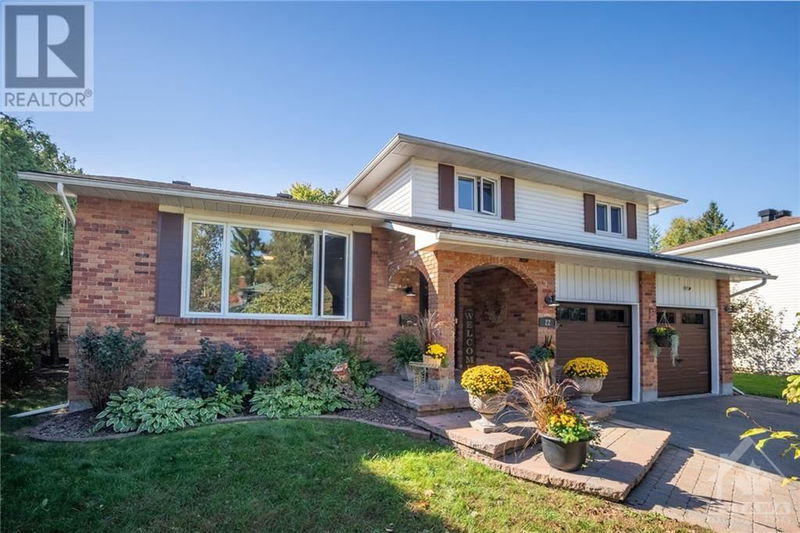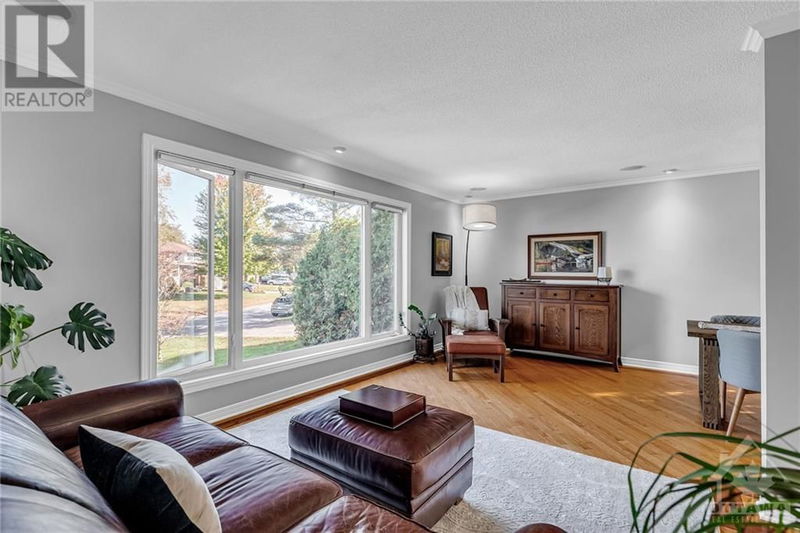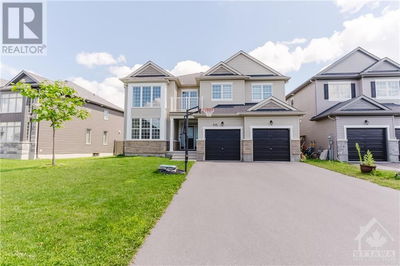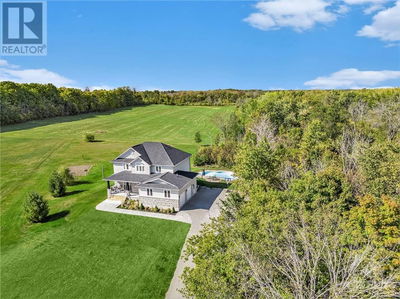22 STROUGHTON
Munster | Munster
$799,900.00
Listed 6 days ago
- 4 bed
- 3 bath
- - sqft
- 6 parking
- Single Family
Property history
- Now
- Listed on Oct 1, 2024
Listed for $799,900.00
6 days on market
Location & area
Schools nearby
Home Details
- Description
- This stunning home in Munster offers the perfect blend of a family oriented neighbourhood and tranquility. Nestled on a quiet street with no rear neighbors, the property boasts a spacious and beautifully landscaped backyard that feels like a private oasis. Ideal for entertaining or simply relaxing, the outdoor space features lush greenery, ample seating areas, heated saltwater pool and hot tub. Inside, you'll find a bright, open-concept layout with modern finishes throughout. The gourmet kitchen includes stainless steel appliances, sleek countertops, and island, perfect for family gatherings. The primary bedroom is a great retreat with an elegantly updated ensuite bath. Additional bedrooms are generously sized and filled with natural light. A finished basement provides extra living space, ideal for a home office, gym, or entertainment area. With its prime location close to schools, parks, and amenities, this home is a rare find and offers the best of both indoor and outdoor living. (id:39198)
- Additional media
- https://youtu.be/X601Td9kFkg?si=3UuAM1aNiUrK1tHp
- Property taxes
- $4,007.00 per year / $333.92 per month
- Basement
- Finished, Full
- Year build
- 1974
- Type
- Single Family
- Bedrooms
- 4
- Bathrooms
- 3
- Parking spots
- 6 Total
- Floor
- Tile, Hardwood, Wall-to-wall carpet, Mixed Flooring
- Balcony
- -
- Pool
- Inground pool
- External material
- Brick | Siding
- Roof type
- -
- Lot frontage
- -
- Lot depth
- -
- Heating
- Forced air, Natural gas
- Fire place(s)
- 1
- Main level
- Dining room
- 10'0" x 9'10"
- Living room
- 15'6" x 19'11"
- Family room/Fireplace
- 15'2" x 24'6"
- 2pc Bathroom
- 6'1" x 3'11"
- Kitchen
- 20'4" x 9'4"
- Sunroom
- 12'9" x 13'10"
- Second level
- Primary Bedroom
- 15'5" x 10'11"
- 4pc Ensuite bath
- 4'11" x 10'11"
- Bedroom
- 10'5" x 9'5"
- Bedroom
- 10'5" x 10'11"
- Bedroom
- 9'4" x 11'6"
- 4pc Bathroom
- 4'11" x 9'4"
- Lower level
- Recreation room
- 18'9" x 19'2"
- Utility room
- 8'3" x 9'7"
- Laundry room
- 11'7" x 9'6"
- Other
- Other
- 19'10" x 19'1"
Listing Brokerage
- MLS® Listing
- 1414404
- Brokerage
- ENGEL & VOLKERS OTTAWA
Similar homes for sale
These homes have similar price range, details and proximity to 22 STROUGHTON
