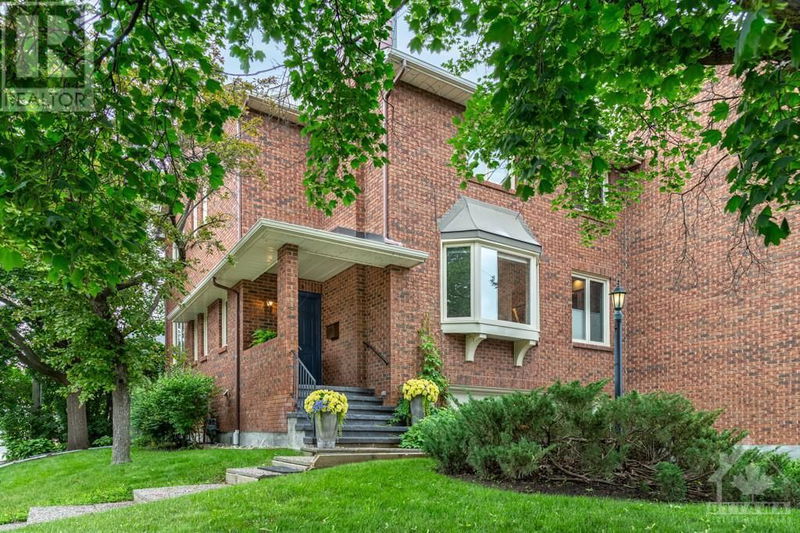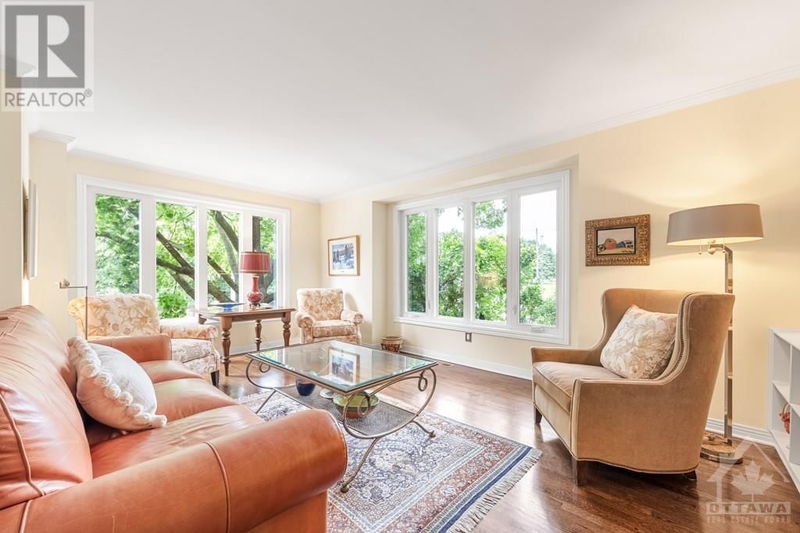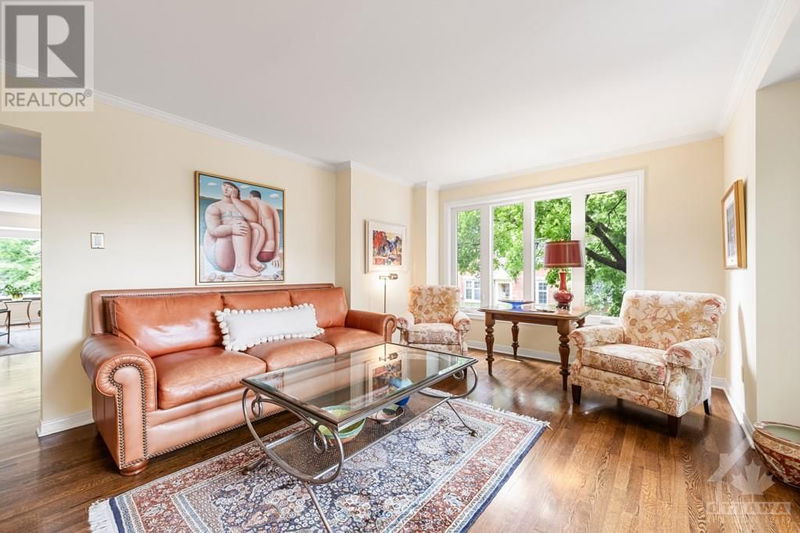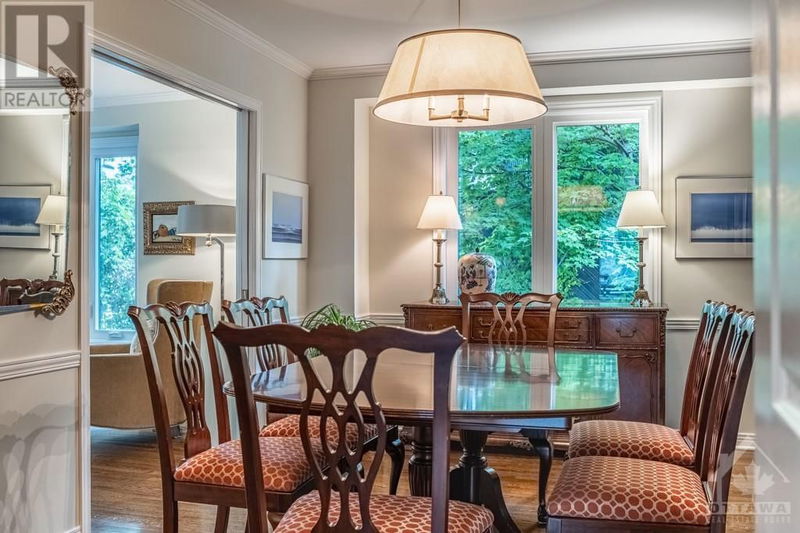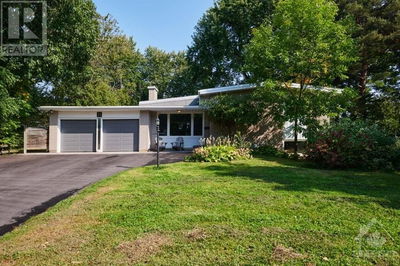30 CHARLES
New Edinburgh | Ottawa
$1,569,000.00
Listed 8 days ago
- 4 bed
- 3 bath
- - sqft
- 6 parking
- Single Family
Property history
- Now
- Listed on Oct 1, 2024
Listed for $1,569,000.00
8 days on market
Location & area
Schools nearby
Home Details
- Description
- Located at the corner of Rideau Hall & the Embassy of France, bordered by the famous, towering Rideau Falls, a prestigious address sits in the embrace of quiet natural beauty. Explore endless sites: the neighbourhood café, charming shops on MacKay & Crichton, Stanley & Rockcliffe Parks, the proximity of downtown Ottawa. Find immaculate landscaping, spacious parking, stunning lighting, hardwood & marble floors. Two gorgeous living rooms look onto lush greenery outside. The elegant dining rm is perfect for large family dinners. A chef-quality designer kitchen boasts high-end appliances, bespoke quartz counters, & a bright eat-in space. Upstairs, the large primary bedroom offers fitted closets and luxurious ensuite. Two additional bedrooms, a fourth bedroom/office, & convenient laundry chute complete the space. The lower level includes a living space, walk out to immense stone patio, & oversized two-car garage. Excellent for hosting or quiet living in New Edinburgh. (id:39198)
- Additional media
- https://www.youtube.com/watch?v=AePESXcDeEg
- Property taxes
- $10,150.00 per year / $845.83 per month
- Basement
- Unfinished, Full
- Year build
- 1982
- Type
- Single Family
- Bedrooms
- 4
- Bathrooms
- 3
- Parking spots
- 6 Total
- Floor
- Hardwood, Ceramic, Wall-to-wall carpet
- Balcony
- -
- Pool
- -
- External material
- Brick
- Roof type
- -
- Lot frontage
- -
- Lot depth
- -
- Heating
- Forced air, Natural gas
- Fire place(s)
- 1
- Main level
- Foyer
- 9'6" x 12'10"
- Living room
- 12'8" x 18'0"
- Dining room
- 9'9" x 15'1"
- Kitchen
- 9'9" x 21'5"
- Family room
- 13'4" x 17'6"
- 2pc Bathroom
- 4'1" x 5'1"
- Second level
- Primary Bedroom
- 12'8" x 15'8"
- 4pc Ensuite bath
- 5'11" x 15'10"
- Bedroom
- 9'9" x 15'1"
- Bedroom
- 9'9" x 15'0"
- Bedroom
- 11'10" x 12'4"
- 5pc Bathroom
- 5'3" x 9'9"
- Lower level
- Recreation room
- 11'7" x 16'5"
- Laundry room
- 11'4" x 11'7"
- Basement
- Storage
- 10'5" x 18'10"
Listing Brokerage
- MLS® Listing
- 1414418
- Brokerage
- ROYAL LEPAGE TEAM REALTY
Similar homes for sale
These homes have similar price range, details and proximity to 30 CHARLES
