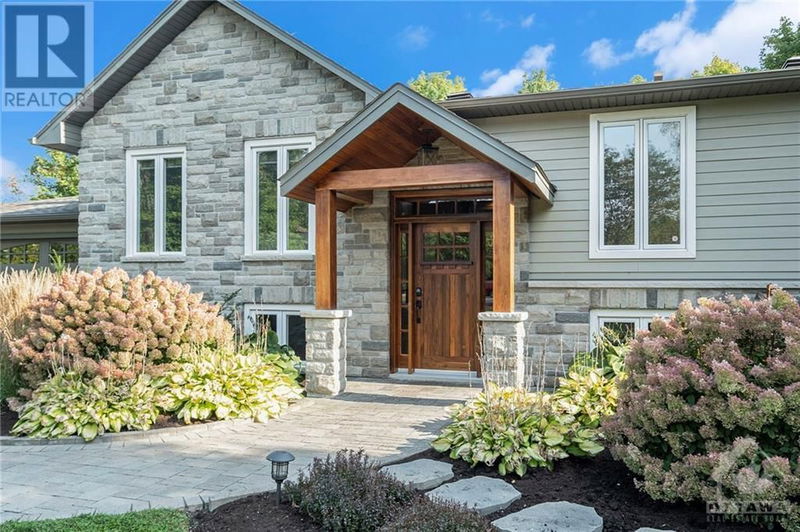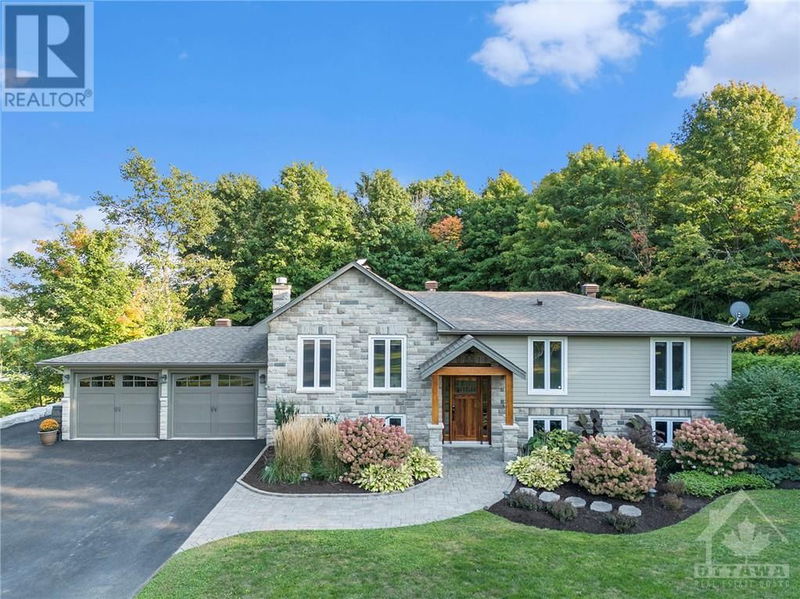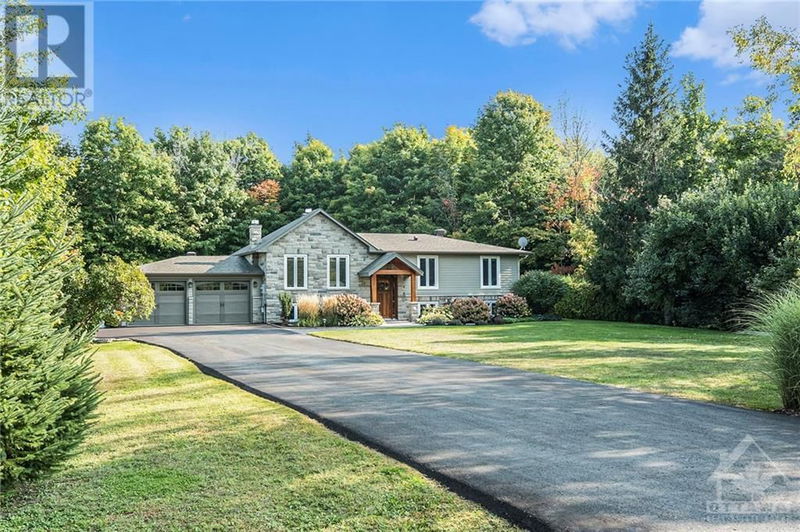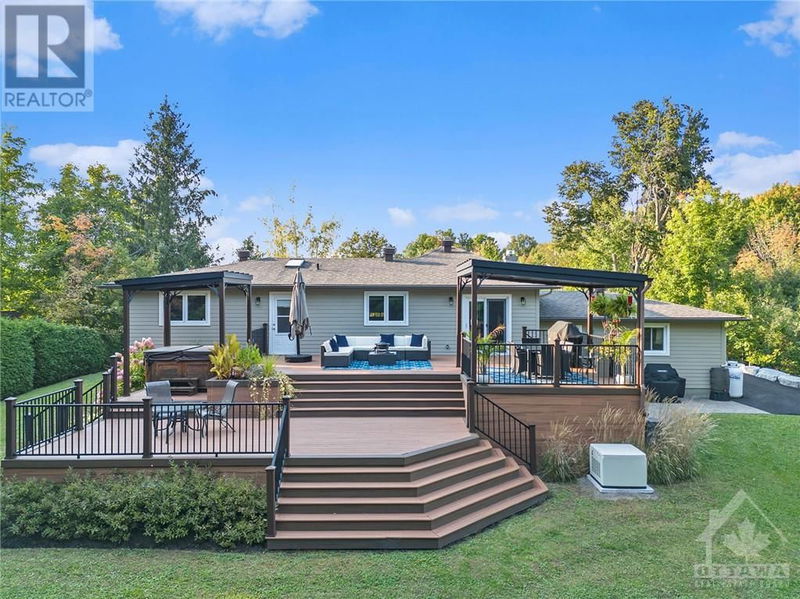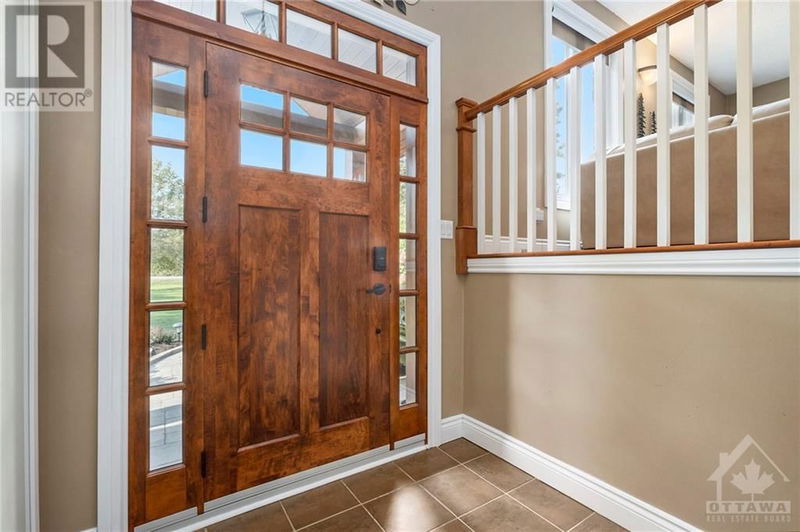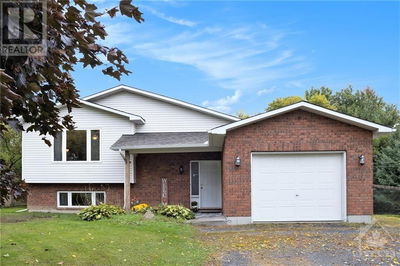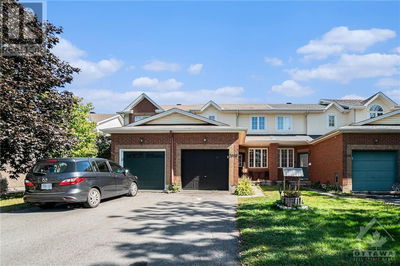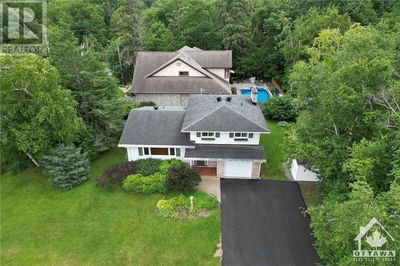12390 ORMOND
Ormond | Winchester
$875,000.00
Listed 6 days ago
- 3 bed
- 2 bath
- - sqft
- 10 parking
- Single Family
Property history
- Now
- Listed on Oct 2, 2024
Listed for $875,000.00
6 days on market
Location & area
Schools nearby
Home Details
- Description
- This gorgeous property, set on 1.42 acres in a beautiful country setting, has been meticulously updated with high-end finishes throughout. From the custom walnut front door to the expansive Trek composite deck at the rear and Hardie board siding, you'll be impressed at every turn. The home features beautiful maple kitchen cabinets with high-end appliances, stunning maple flooring, sky light, and a striking stone fireplace, showcasing exceptional quality and craftsmanship in this 3+1 bedroom, 2 bathroom home. Step outside into your backyard oasis, where you'll find two gazebos, ample space for BBQing and entertaining, plus a 4-person saltwater ArcticSpa hot tub for ultimate relaxation. Added bonus of a generator that functions the whole house (including hot tub) gives you peace of mind. The retreat continues with raised garden beds, perennial gardens, a stone fireplace, and scenic walking trails winding through the property’s acreage. Simply beautiful. (id:39198)
- Additional media
- https://next-door-photos.vr-360-tour.com/e/RrkBke6wRmw/e?accessibility=false&dimensions=false&hidelive=true&share_button=false&t_3d_model_dimensions=f
- Property taxes
- $4,171.00 per year / $347.58 per month
- Basement
- Finished, Full
- Year build
- 1989
- Type
- Single Family
- Bedrooms
- 3 + 1
- Bathrooms
- 2
- Parking spots
- 10 Total
- Floor
- Tile, Hardwood, Wall-to-wall carpet
- Balcony
- -
- Pool
- -
- External material
- Stone | Siding
- Roof type
- -
- Lot frontage
- -
- Lot depth
- -
- Heating
- Forced air, Propane
- Fire place(s)
- 2
- Main level
- Living room/Fireplace
- 13'1" x 15'0"
- Eating area
- 11'2" x 9'7"
- Kitchen
- 11'2" x 12'3"
- Primary Bedroom
- 11'2" x 13'1"
- 3pc Ensuite bath
- 4'7" x 9'3"
- Bedroom
- 13'1" x 9'7"
- Bedroom
- 9'5" x 9'4"
- Full bathroom
- 6'3" x 9'1"
- Lower level
- Family room/Fireplace
- 23'11" x 24'10"
- Bedroom
- 13'6" x 17'0"
- Laundry room
- 10'3" x 11'8"
- Storage
- 6'9" x 11'1"
Listing Brokerage
- MLS® Listing
- 1414552
- Brokerage
- COLDWELL BANKER COBURN REALTY
Similar homes for sale
These homes have similar price range, details and proximity to 12390 ORMOND
