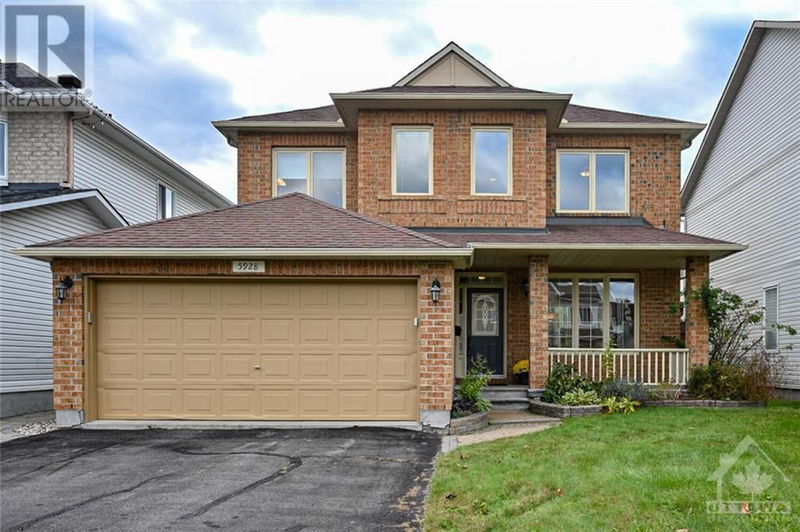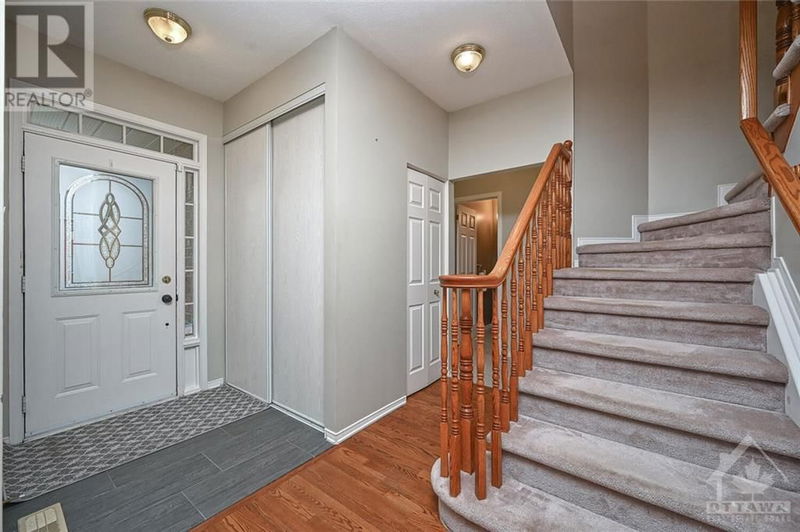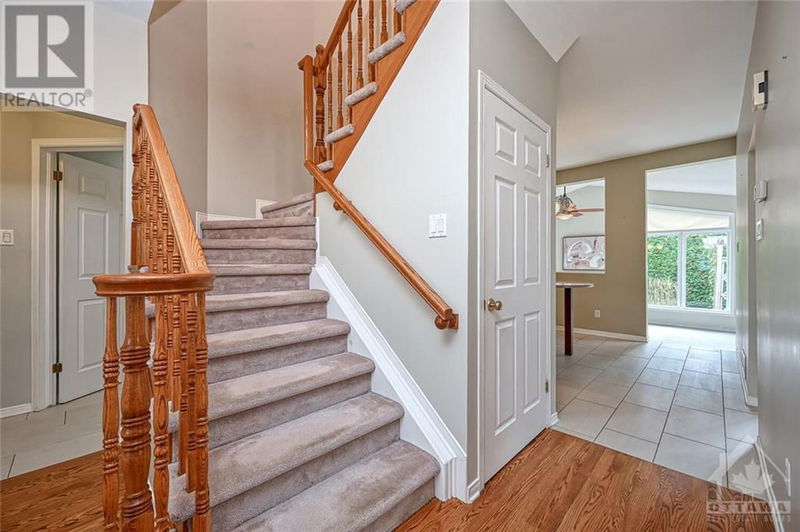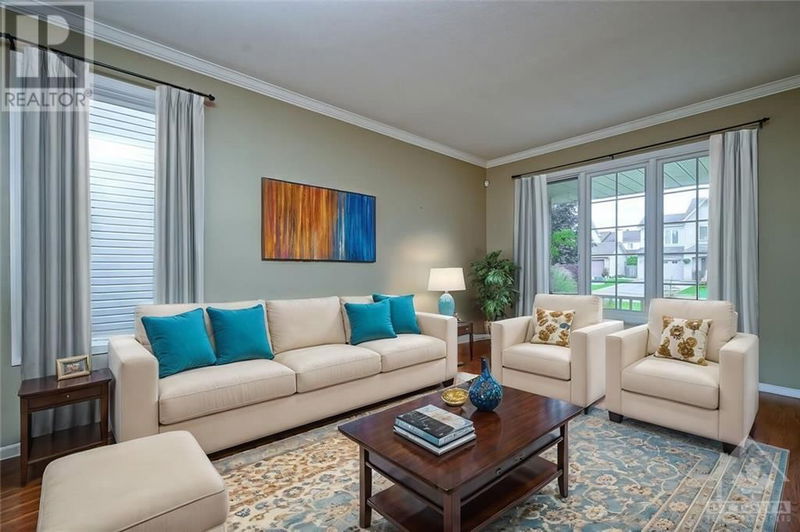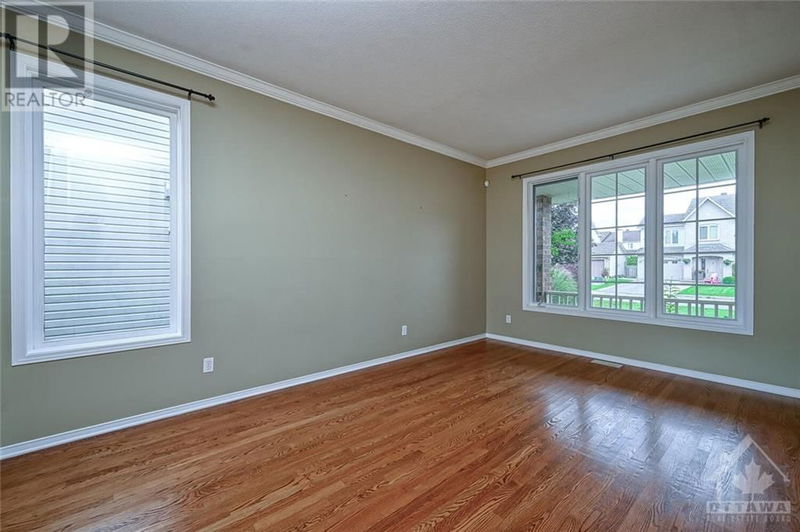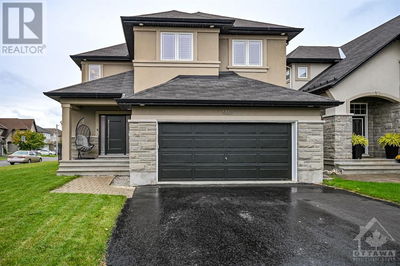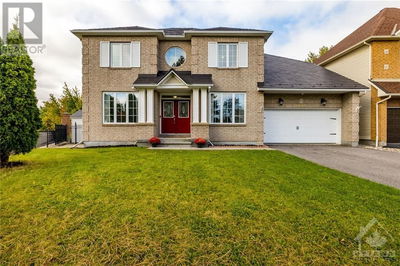5928 GLADEWOODS
Chapel Hill South | Ottawa
$849,000.00
Listed about 4 hours ago
- 4 bed
- 3 bath
- - sqft
- 6 parking
- Single Family
Property history
- Now
- Listed on Oct 11, 2024
Listed for $849,000.00
0 days on market
Location & area
Schools nearby
Home Details
- Description
- Welcome home to this bright & spacious home offering 4 bedrooms, 3 bathrooms in the sought after neighbourhood of Chapel Hill South! Main level boasts 9ft ceilings, hardwood, ceramic tile flooring, neutral paint. Entertaining is a breeze in the living & adjoining dining rooms. Upgraded kitchen with rich, dark cabinetry, stainless steel appliances, breakfast bar, wine fridge, granite countertops & a wall of pantry. Stunning family room boasts vaulted ceilings, gas fireplace flanked by large windows. The perfect spot to gather with the family. Main floor laundry room, powder room and inside entry to the double car garage. Primary bedroom, double closets, ensuite with soaker tub. Three other good sized bedrooms & main bathroom. Private backyard with composite deck, pretty gazebo, landscaped patio area, shed and grass space. Lower level partially finished and awaits your touch. Quiet neighbourhood close to all amenities! Approx dates: Roof 2014, Furnace 2013, deck, patio 2012. (id:39198)
- Additional media
- https://tours.virtualtoursottawa.com/2283390
- Property taxes
- $5,632.00 per year / $469.33 per month
- Basement
- Unfinished, Full
- Year build
- 1997
- Type
- Single Family
- Bedrooms
- 4
- Bathrooms
- 3
- Parking spots
- 6 Total
- Floor
- Tile, Hardwood, Wall-to-wall carpet
- Balcony
- -
- Pool
- -
- External material
- Brick | Siding
- Roof type
- -
- Lot frontage
- -
- Lot depth
- -
- Heating
- Forced air, Natural gas
- Fire place(s)
- 1
- Main level
- Dining room
- 12'0" x 10'0"
- Living room
- 11'0" x 10'0"
- Family room
- 20'6" x 12'0"
- Kitchen
- 11'7" x 9'1"
- Laundry room
- 0’0” x 0’0”
- Partial bathroom
- 0’0” x 0’0”
- Second level
- Primary Bedroom
- 17'0" x 11'0"
- Bedroom
- 11'3" x 10'6"
- Bedroom
- 11'0" x 10'0"
- Bedroom
- 10'0" x 10'0"
- 4pc Ensuite bath
- 0’0” x 0’0”
- Full bathroom
- 0’0” x 0’0”
Listing Brokerage
- MLS® Listing
- 1414579
- Brokerage
- ROYAL LEPAGE PERFORMANCE REALTY
Similar homes for sale
These homes have similar price range, details and proximity to 5928 GLADEWOODS
