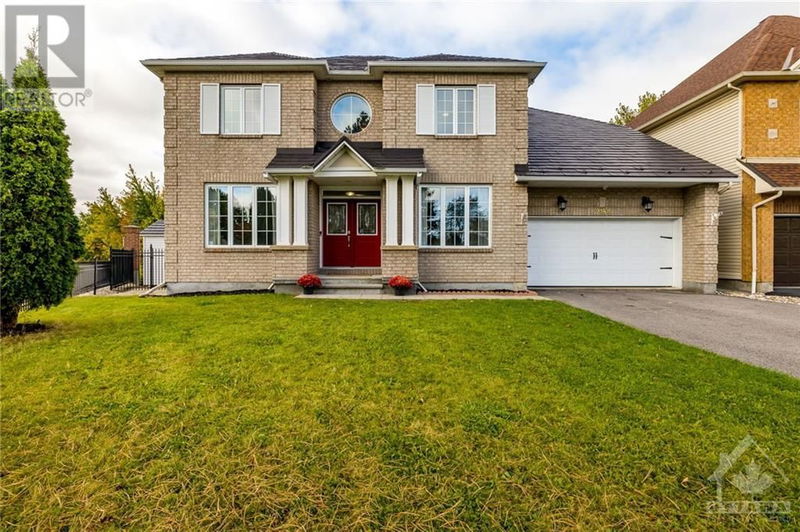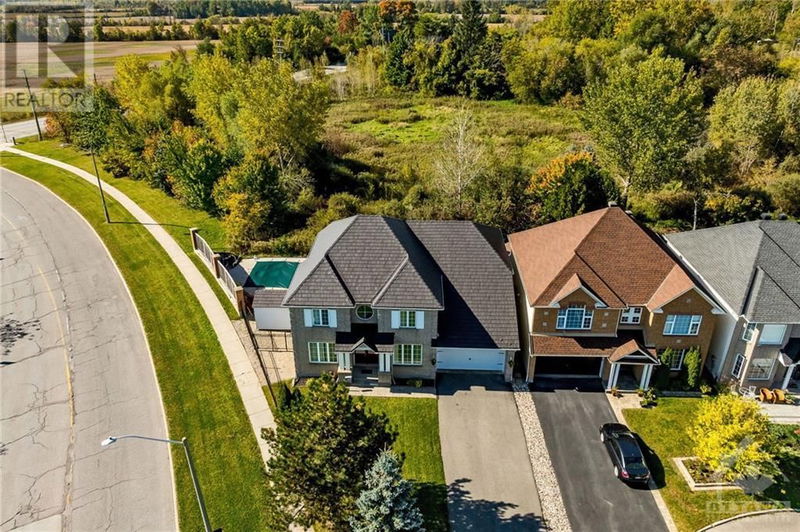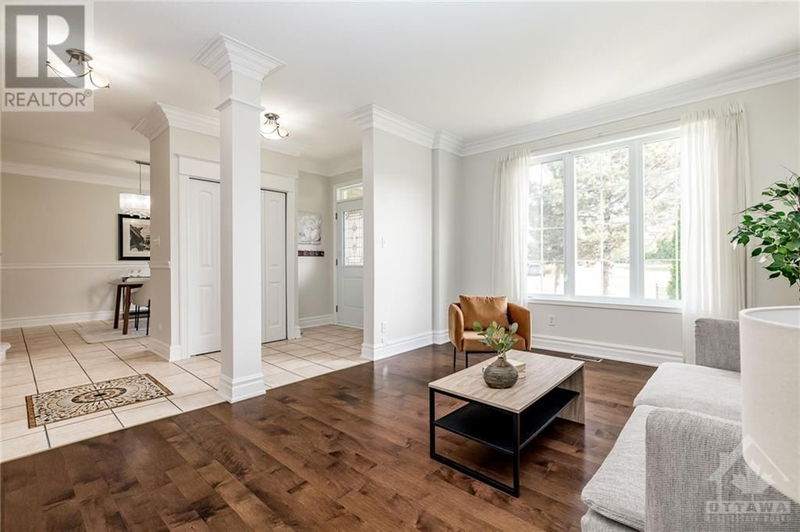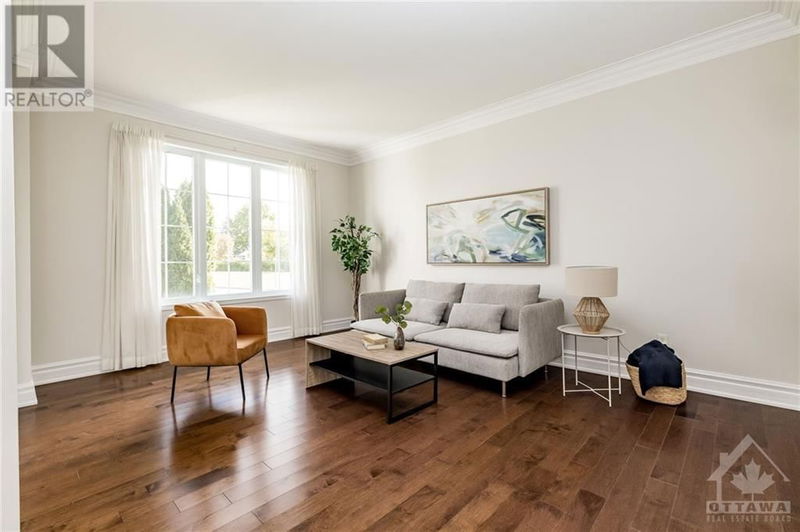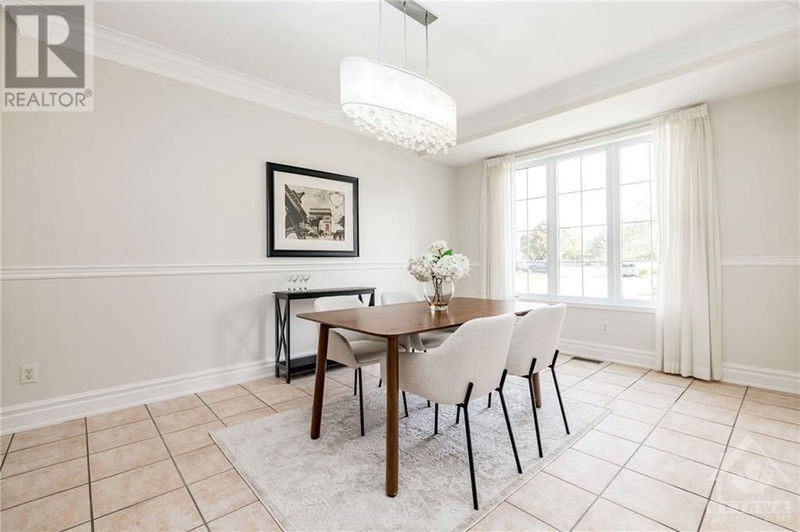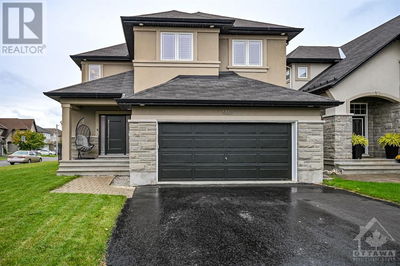2181 DES GRANDS CHAMPS
Chapel Hill South | Orleans
$998,000.00
Listed about 3 hours ago
- 4 bed
- 5 bath
- - sqft
- 6 parking
- Single Family
Open House
Property history
- Now
- Listed on Oct 11, 2024
Listed for $998,000.00
0 days on market
Location & area
Schools nearby
Home Details
- Description
- Imagine all this in one beautiful home! 5 bedrooms, 5 baths on a PREMIUM LOT backing on desirable and prestigious NCC land, with an IN LAW SUITE (perfect for multi generational families or a home daycare), main floor DEN (to accommodate a home office) plus an INGROUND SALTWATER POOL. Rare find. Must be seen! So many recent upgrades: METAL ROOF 2017, FURNACE and A/C 2016, KITCHEN w custom WINE FRIDGE 2018, ENSUITE 2020, CARPETS 2024, FRONT DOORS 2020, SHED 2015, MOTORIZED AWNING 2018, owned HWT 2016, SECURITY POOL COVER 2023 plus more. Bright open main level. Gorgeous kitchen with quality soft close wood cupboards, granite, double oven. Main floor den and laundry. Grand circular staircase leads to 4 generously sized bedrooms. In-law suite in basement includes kitchen, bedroom, living area and 2 bathrooms! 9 foot ceilings. Living at it's best. Minutes from all the amenities and transit but offering the feel of the country and nature in your backyard oasis. (id:39198)
- Additional media
- -
- Property taxes
- $7,508.00 per year / $625.67 per month
- Basement
- Finished, Full
- Year build
- 2000
- Type
- Single Family
- Bedrooms
- 4 + 1
- Bathrooms
- 5
- Parking spots
- 6 Total
- Floor
- Tile, Hardwood, Laminate
- Balcony
- -
- Pool
- Inground pool
- External material
- Brick | Siding
- Roof type
- -
- Lot frontage
- -
- Lot depth
- -
- Heating
- Forced air, Natural gas
- Fire place(s)
- -
- Main level
- Living room
- 11'11" x 15'9"
- Dining room
- 11'3" x 15'3"
- Kitchen
- 13'1" x 12'9"
- Family room/Fireplace
- 14'8" x 16'1"
- Den
- 9'1" x 12'5"
- Laundry room
- 5'9" x 9'4"
- Eating area
- 13'0" x 12'0"
- Second level
- Primary Bedroom
- 13'0" x 26'0"
- Bedroom
- 12'6" x 12'9"
- Bedroom
- 11'4" x 15'0"
- Bedroom
- 11'3" x 13'9"
- Sitting room
- 8'3" x 11'0"
- Full bathroom
- 7'8" x 8'0"
- Other
- 2'10" x 12'7"
- 4pc Ensuite bath
- 9'11" x 12'5"
- Lower level
- Kitchen
- 11'1" x 19'6"
- Recreation room
- 12'6" x 30'0"
- Bedroom
- 10'2" x 15'9"
- 3pc Bathroom
- 7'7" x 10'8"
- 3pc Ensuite bath
- 5'7" x 12'2"
Listing Brokerage
- MLS® Listing
- 1415083
- Brokerage
- LOCKE REAL ESTATE INC.
Similar homes for sale
These homes have similar price range, details and proximity to 2181 DES GRANDS CHAMPS
