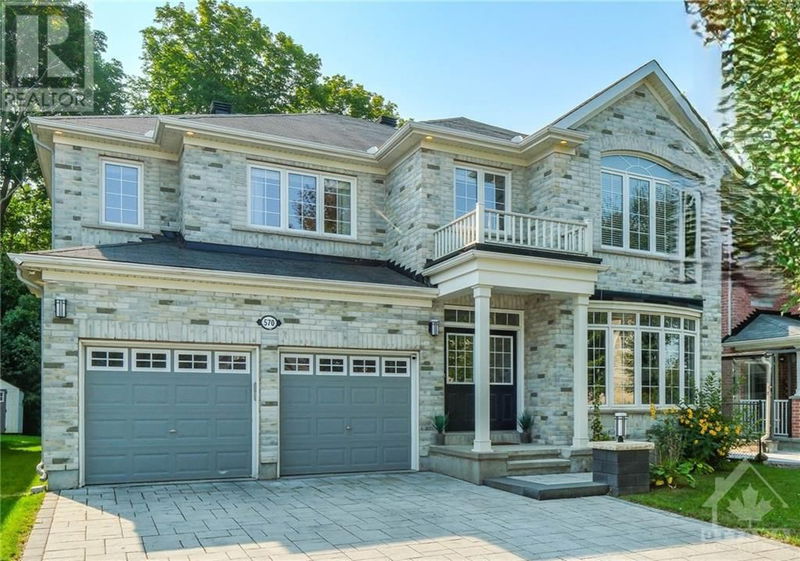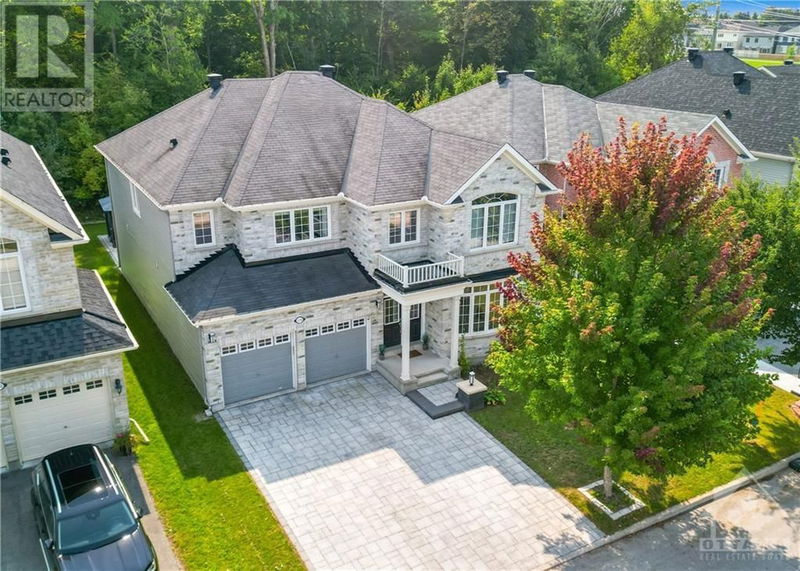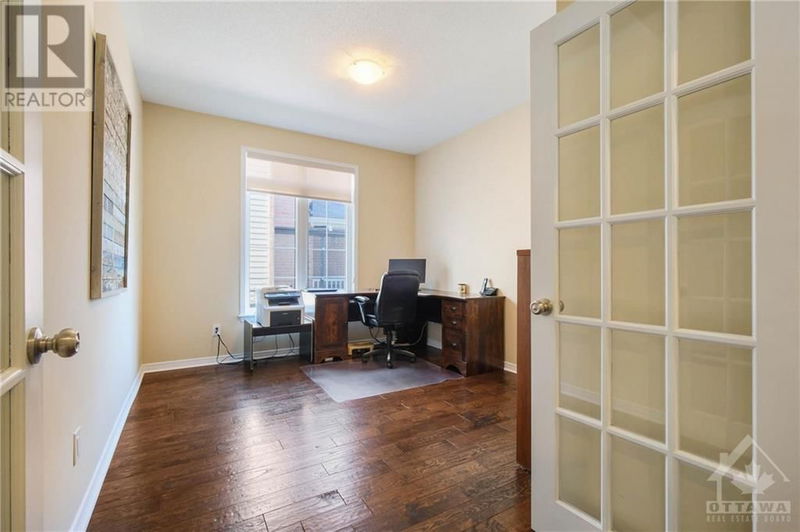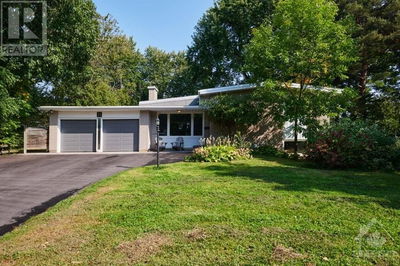570 PINAWA
STONEBRIDGE | Nepean
$1,279,900.00
Listed 25 days ago
- 4 bed
- 5 bath
- - sqft
- 4 parking
- Single Family
Property history
- Now
- Listed on Sep 14, 2024
Listed for $1,279,900.00
25 days on market
Location & area
Schools nearby
Home Details
- Description
- Welcome to this luxurious Monarch-built executive home, nestled in the prestigious Stonebridge Golf Course community. Offering a rare blend of space, privacy, and comfort, this stunning property sits on a 50-ft wide lot and boasts over 4,700 sq. ft. of living space. With 5 bedrooms, 5 bathrooms, 2 offices and a finished basement, this home is designed for both luxury and practicality. The main floor features a gourmet kitchen with high-end finishes, an executive office, and spacious living, dining, and family rooms perfect for entertaining. Upstairs, the primary suite offers a 5-piece ensuite and walk-in closet, accompanied by 3 additional bedrooms, each with ensuite access, plus an additional office. The finished basement includes a bedroom, full bathroom, kitchenette and direct garage access, providing flexibility for an in-law suite or rental income. Situated on a quiet street and backing onto forested lands, this home offers an unparalleled lifestyle for large families. (id:39198)
- Additional media
- https://my.matterport.com/show/?m=JftRQ5mHmrt
- Property taxes
- $8,360.00 per year / $696.67 per month
- Basement
- Finished, Full
- Year build
- 2013
- Type
- Single Family
- Bedrooms
- 4 + 1
- Bathrooms
- 5
- Parking spots
- 4 Total
- Floor
- Hardwood, Ceramic, Wall-to-wall carpet
- Balcony
- -
- Pool
- -
- External material
- Brick | Siding
- Roof type
- -
- Lot frontage
- -
- Lot depth
- -
- Heating
- Forced air, Natural gas
- Fire place(s)
- -
- Main level
- Living room
- 13'11" x 12'3"
- Office
- 10'10" x 11'2"
- Dining room
- 12'0" x 15'4"
- Family room
- 14'4" x 19'4"
- Kitchen
- 18'8" x 18'8"
- 2pc Bathroom
- 0’0” x 0’0”
- Foyer
- 11'9" x 6'6"
- Laundry room
- 10'2" x 14'6"
- Second level
- Primary Bedroom
- 14'4" x 19'4"
- 5pc Ensuite bath
- 14'7" x 19'4"
- Other
- 6'3" x 11'7"
- Bedroom
- 13'8" x 12'0"
- 3pc Bathroom
- 12'6" x 6'7"
- Bedroom
- 11'11" x 12'3"
- Bedroom
- 12'0" x 11'4"
- 3pc Bathroom
- 13'2" x 9'9"
- Office
- 8'8" x 6'11"
- Basement
- Games room
- 11'9" x 18'2"
- Media
- 18'0" x 19'4"
- Kitchen
- 18'8" x 18'2"
- Bedroom
- 14'6" x 11'4"
- 3pc Bathroom
- 5'7" x 10'2"
Listing Brokerage
- MLS® Listing
- 1411993
- Brokerage
- HOUSESIGMA INC
Similar homes for sale
These homes have similar price range, details and proximity to 570 PINAWA









