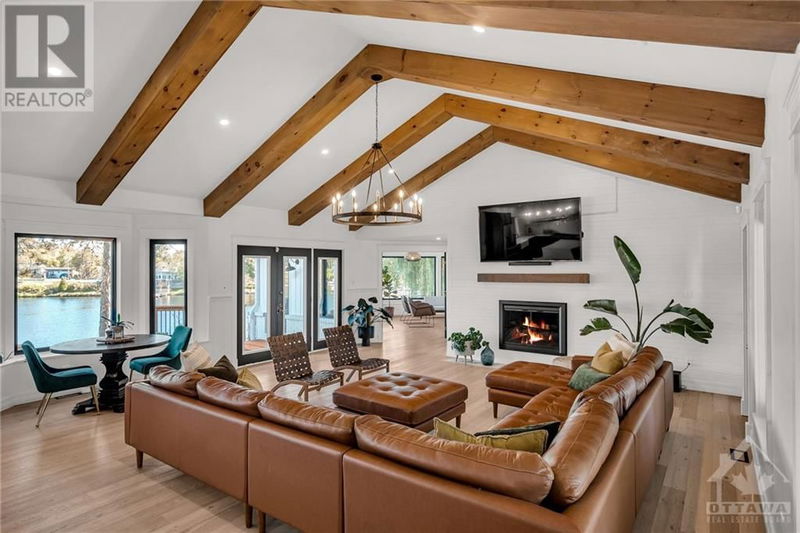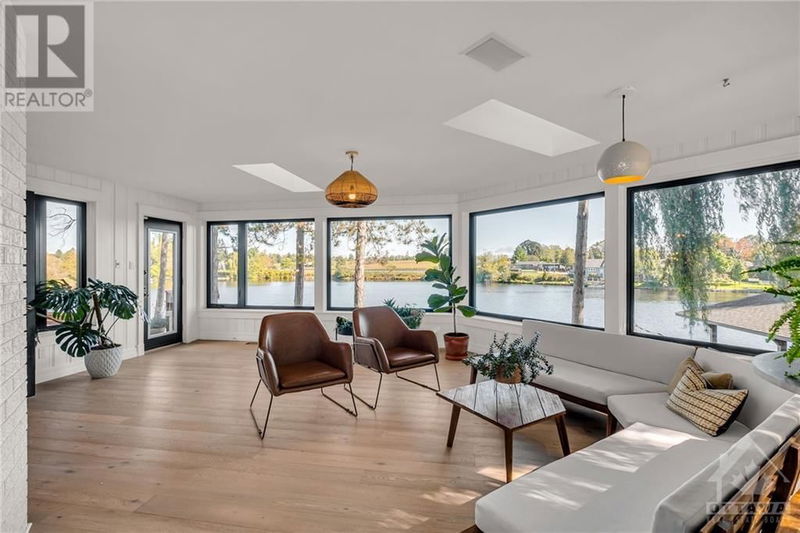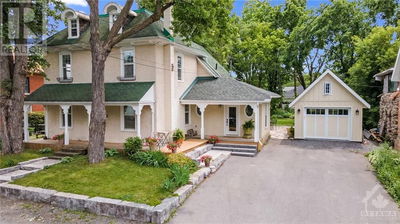6087 JAMES BELL
Manotick | Ottawa
$3,000,000.00
Listed 6 days ago
- 4 bed
- 5 bath
- - sqft
- 10 parking
- Single Family
Property history
- Now
- Listed on Oct 2, 2024
Listed for $3,000,000.00
6 days on market
Location & area
Schools nearby
Home Details
- Description
- This waterfront home offers magazine worthy character with impressive architectural features & natural laid-back vibes. The fireplace plays a starring role in the great room, drawing attention to the stunning vaulted ceiling; an open space where family & friends gather. Highly functional luxurious kitchen, styled with high end appliances, oversized waterfall island, spacious dining & breakfast nook. An extension of the outdoors, the sunroom surrounds you with epic views to embrace year-round. The primary retreat offers a dressing room your friends will envy; a dramatic ensuite w/black walnut vanity & a crocodile tub that steals the show. Work from home in the impressive office w/cozy fireplace & at days end, retreat down to the rec room featuring a bar, game area & sauna spa room, you deserve it. Oversized storage w/commercial shelving & 2nd staircase. Over 200 ft of waterfront with modern boathouse, 2-tier deck, outdoor kitchen, hot tub & bonus detach heated garage. 24 hr irrev. (id:39198)
- Additional media
- https://listings.insideoutmedia.ca/videos/01924367-1094-73d3-a260-71c615b46f04
- Property taxes
- $11,788.00 per year / $982.33 per month
- Basement
- Finished, Full
- Year build
- 1995
- Type
- Single Family
- Bedrooms
- 4
- Bathrooms
- 5
- Parking spots
- 10 Total
- Floor
- Tile, Hardwood
- Balcony
- -
- Pool
- -
- External material
- Brick | Siding
- Roof type
- -
- Lot frontage
- -
- Lot depth
- -
- Heating
- Forced air, Natural gas
- Fire place(s)
- 2
- Main level
- Foyer
- 0’0” x 0’0”
- Kitchen
- 13'10" x 28'8"
- Great room
- 21'11" x 21'11"
- Sunroom
- 15'7" x 22'0"
- Den
- 13'10" x 19'4"
- Primary Bedroom
- 12'10" x 23'4"
- 5pc Ensuite bath
- 11'2" x 11'5"
- Other
- 13'11" x 15'10"
- Other
- 0’0” x 0’0”
- Mud room
- 11'0" x 12'10"
- 2pc Bathroom
- 0’0” x 0’0”
- Second level
- Bedroom
- 11'2" x 19'1"
- Bedroom
- 11'3" x 16'11"
- 4pc Bathroom
- 0’0” x 0’0”
- Bedroom
- 12'9" x 32'0"
- 2pc Ensuite bath
- 0’0” x 0’0”
- Lower level
- Recreation room
- 29'1" x 45'5"
- 3pc Bathroom
- 0’0” x 0’0”
- Storage
- 26'6" x 54'8"
- Other
- 12'11" x 13'2"
Listing Brokerage
- MLS® Listing
- 1414674
- Brokerage
- ROYAL LEPAGE TEAM REALTY
Similar homes for sale
These homes have similar price range, details and proximity to 6087 JAMES BELL









