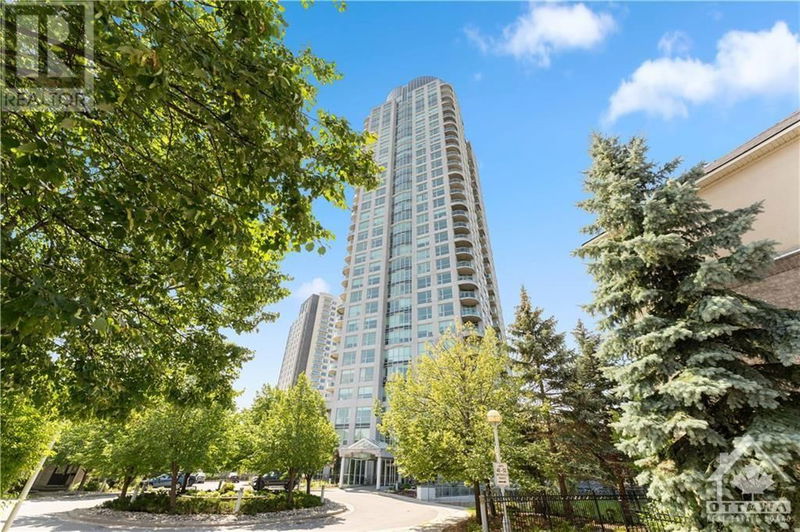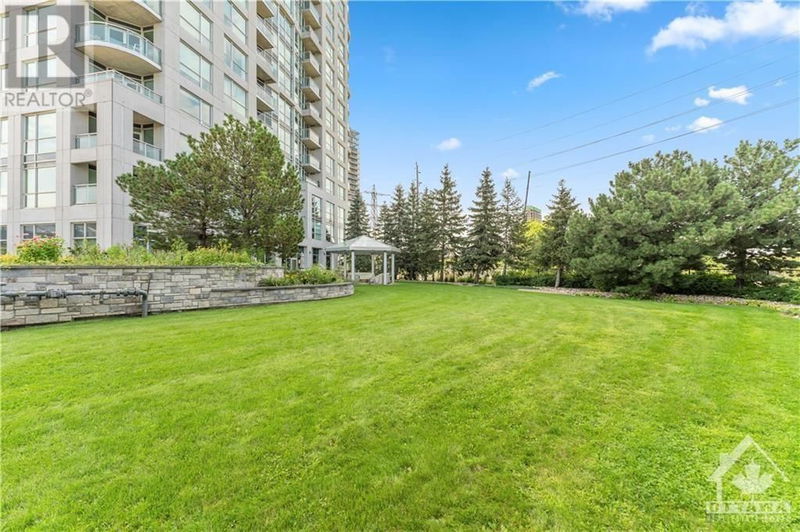703 - 38 METROPOLE
Westboro North | Ottawa
$599,000.00
Listed 7 days ago
- 1 bed
- 2 bath
- - sqft
- 1 parking
- Single Family
Property history
- Now
- Listed on Oct 2, 2024
Listed for $599,000.00
7 days on market
- Sep 13, 2024
- 26 days ago
Terminated
Listed for $638,900.00 • on market
Location & area
Schools nearby
Home Details
- Description
- Experience luxury living at 'The Metropole’ and enjoy the surrounding parkland in highly desirable Westboro neighbourhood. This sophisticated 1 bedroom plus den showcases a dramatic open-concept design, seamlessly integrating a stylish living and dining room with panoramic views of the Gatineau Hills and Ottawa River.The chef-inspired kitchen w/high end appliances boasts a large breakfast bar,ample cabinetry and granite counters.The elegant primary suite offers stunning morning views,while the den and balcony provide relaxing sunset vistas. 4 pc bathroom with glass shower, soaker tub and large vanity w/granite counters.Enjoy 5-star amenities, including 24-hr concierge, lounge with a full kitchen, an indoor saltwater pool, gym, saunas, guest suites and backyard oasis with gazebo. Embrace an unparalleled lifestyle in this elegant home,in one of Ottawa's most desirable neighbourhoods.STRESS FREE LIVING in this super managed building!EVERY THING INCLUDED in condo fee, heat, hydro+.24h irr. (id:39198)
- Additional media
- https://tours.snaphouss.com/38metropoleprivatesuite703ottawaon?Alt
- Property taxes
- $4,620.00 per year / $385.00 per month
- Condo fees
- $858.08
- Basement
- None, Not Applicable
- Year build
- 2004
- Type
- Single Family
- Bedrooms
- 1
- Bathrooms
- 2
- Pet rules
- -
- Parking spots
- 1 Total
- Parking types
- Underground | Inside Entry | Visitor Parking
- Floor
- Hardwood, Ceramic, Wall-to-wall carpet
- Balcony
- -
- Pool
- -
- External material
- Concrete
- Roof type
- -
- Lot frontage
- -
- Lot depth
- -
- Heating
- Forced air, Natural gas
- Fire place(s)
- -
- Locker
- -
- Building amenities
- Storage - Locker, Exercise Centre, Guest Suite, Laundry - In Suite, Party Room, Sauna
- Main level
- Foyer
- 8'0" x 4'6"
- Living room
- 12'0" x 24'0"
- Kitchen
- 8'3" x 9'7"
- Primary Bedroom
- 10'6" x 14'0"
- 4pc Ensuite bath
- 0’0” x 0’0”
- Den
- 9'1" x 11'2"
- Partial bathroom
- 0’0” x 0’0”
Listing Brokerage
- MLS® Listing
- 1414684
- Brokerage
- RE/MAX HALLMARK REALTY GROUP
Similar homes for sale
These homes have similar price range, details and proximity to 38 METROPOLE







