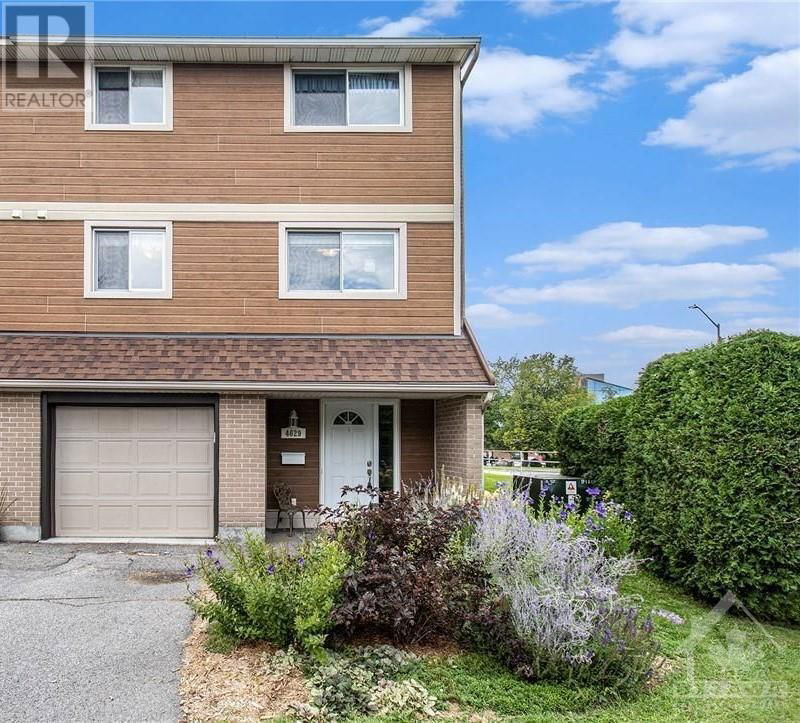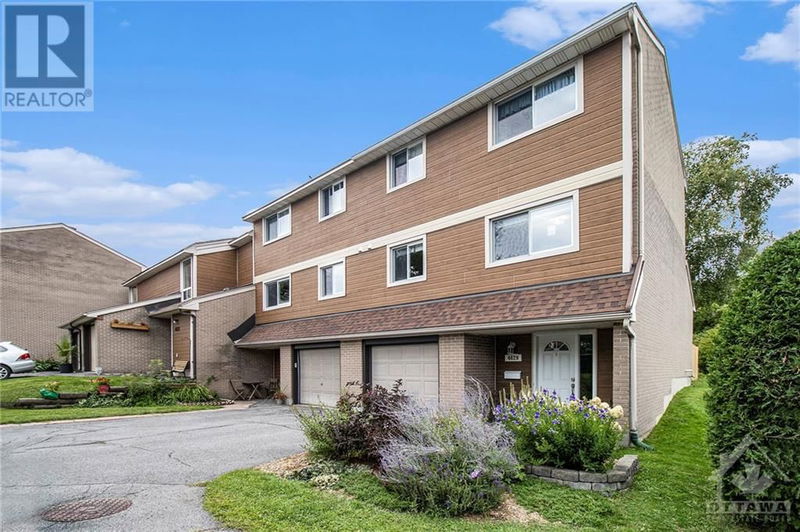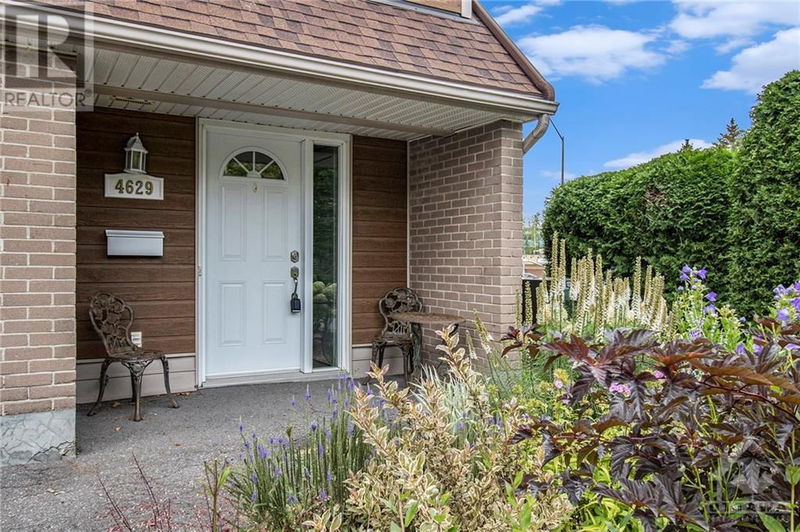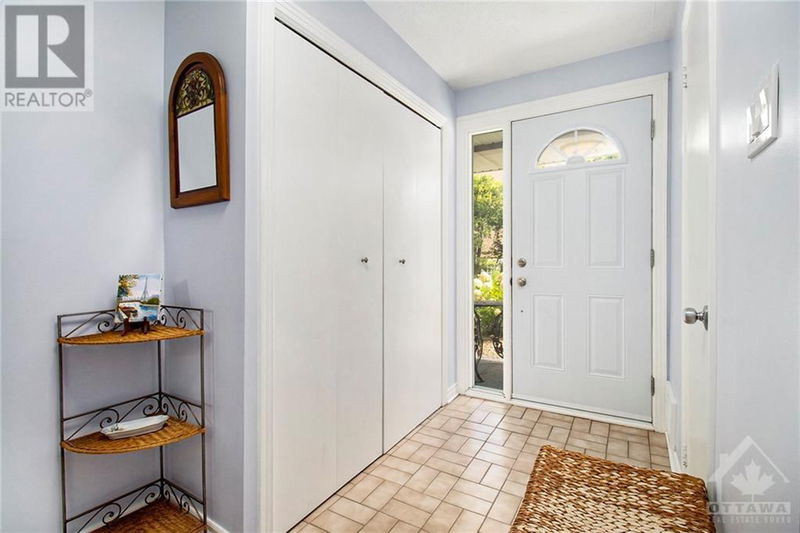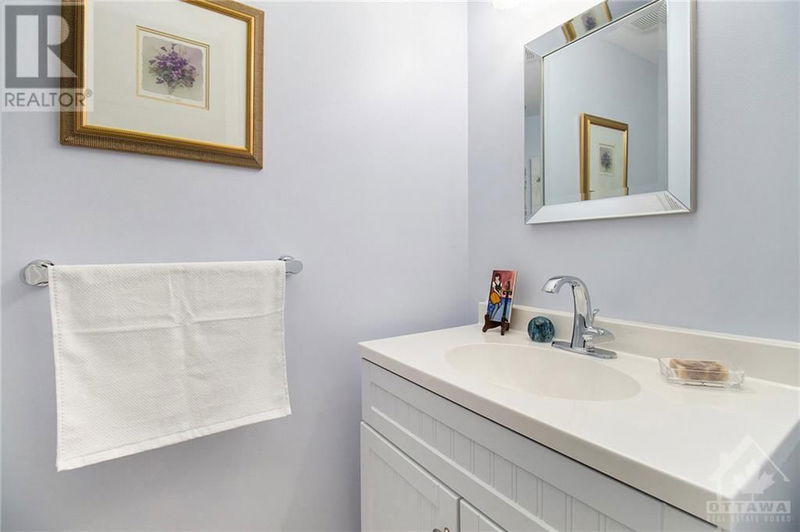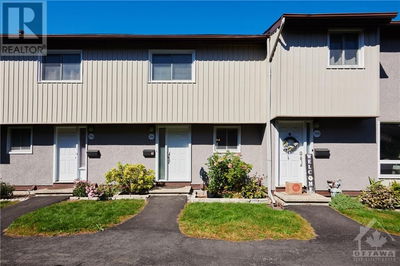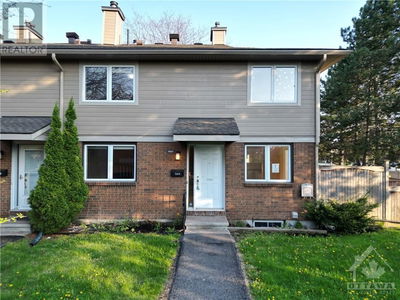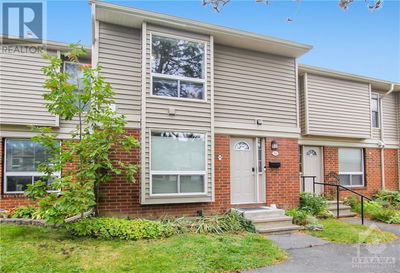4629 CARRINGTON
Pineview | Ottawa
$449,000.00
Listed 8 days ago
- 3 bed
- 2 bath
- - sqft
- 2 parking
- Single Family
Property history
- Now
- Listed on Oct 2, 2024
Listed for $449,000.00
8 days on market
Location & area
Schools nearby
Home Details
- Description
- LOCATION, LOCATION, LOCATION! Just 1 KM to Blair transit, shops, grocery stores, and only 100 meters to golf—plus, a garage for parking. Welcome Home! This charming 3-bedroom plus den END UNIT condo townhome offers a perfect blend of comfort and functionality. Set in a highly sought-after neighborhood, it’s ideal for families, professionals, or anyone looking to be part of a vibrant community. Inside, large windows (replaced by the condo) flood the home with natural light. The thoughtfully designed layout offers space for everyone, including a bright den off the kitchen—perfect for a home office or flexible use. The modern kitchen boasts sleek cabinets, a subway tile backsplash, and granite countertops. The primary bedroom is situated on its own private level, creating a secluded retreat, while the secondary bedrooms are on the top floor, offering privacy and separation. Many updates include AC (2020), Furnace (2018), Dishwasher (2024), and Refrigerator (2018). (id:39198)
- Additional media
- https://listings.nextdoorphotos.com/4629carringtonplace
- Property taxes
- $2,751.00 per year / $229.25 per month
- Condo fees
- $525.00
- Basement
- Unfinished, Full
- Year build
- 1974
- Type
- Single Family
- Bedrooms
- 3
- Bathrooms
- 2
- Pet rules
- -
- Parking spots
- 2 Total
- Parking types
- Attached Garage | Inside Entry
- Floor
- Tile, Hardwood, Laminate
- Balcony
- -
- Pool
- -
- External material
- Brick | Siding
- Roof type
- -
- Lot frontage
- -
- Lot depth
- -
- Heating
- Forced air, Natural gas
- Fire place(s)
- -
- Locker
- -
- Building amenities
- Laundry - In Suite
- Main level
- Foyer
- 6'2" x 4'8"
- Partial bathroom
- 6'9" x 2'10"
- Second level
- Living room
- 10'5" x 20'6"
- Kitchen
- 10'5" x 8'3"
- Dining room
- 7'10" x 13'3"
- Office
- 10'1" x 11'11"
- Bedroom
- 12'11" x 10'6"
- Bedroom
- 9'9" x 9'8"
- Full bathroom
- 5'0" x 10'6"
- Third level
- Primary Bedroom
- 12'6" x 10'9"
Listing Brokerage
- MLS® Listing
- 1414691
- Brokerage
- EXP REALTY
Similar homes for sale
These homes have similar price range, details and proximity to 4629 CARRINGTON
