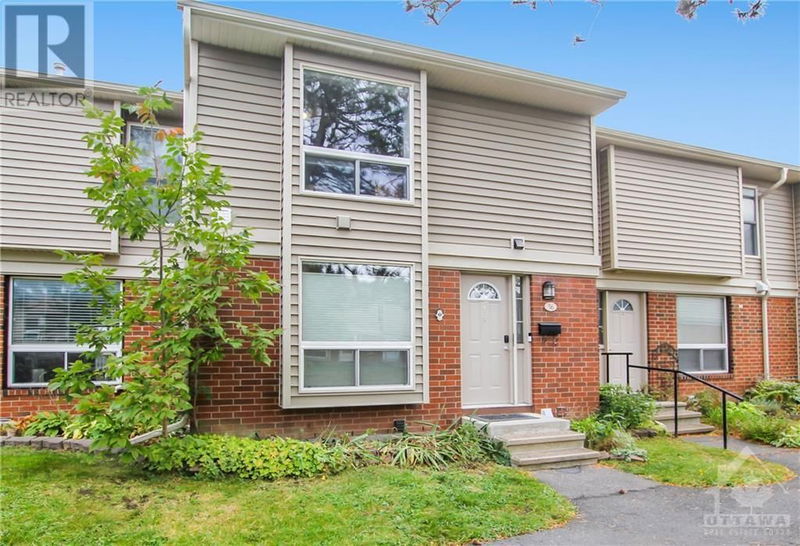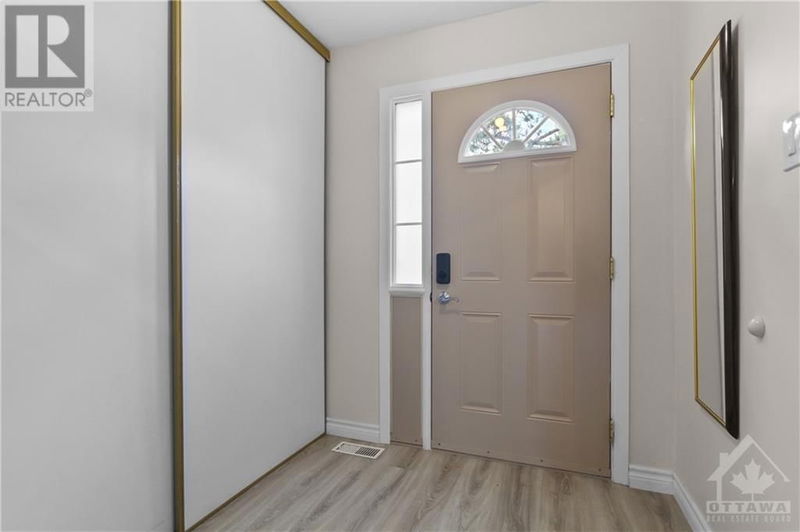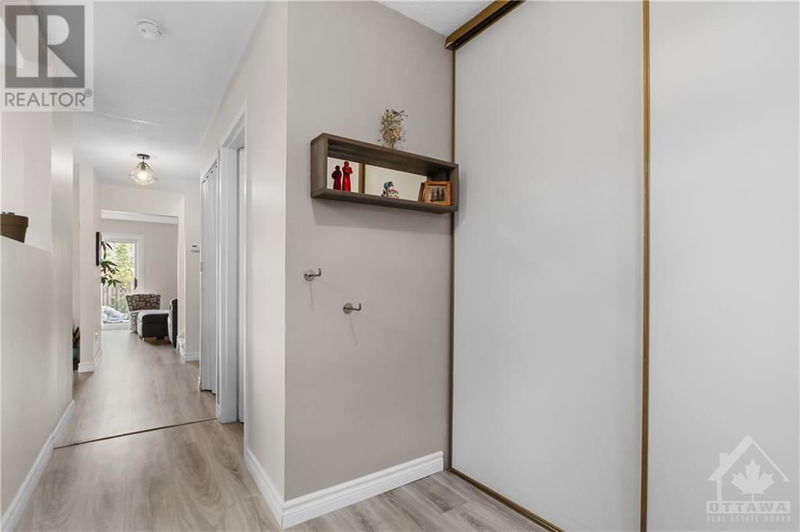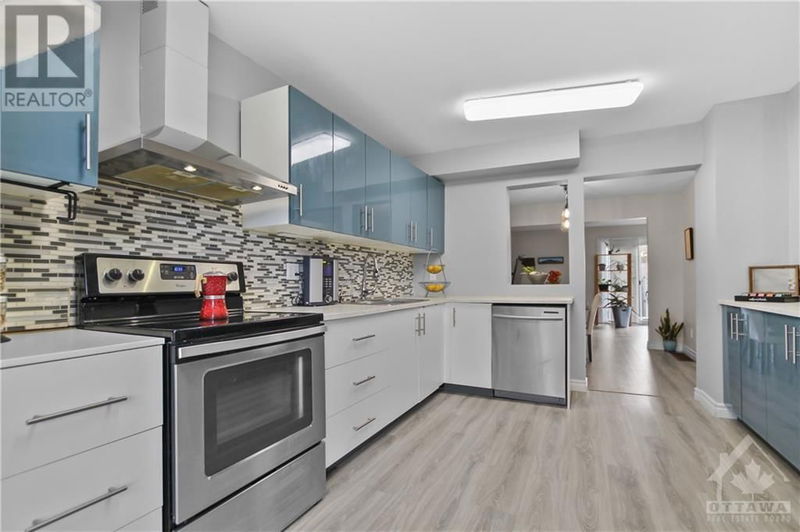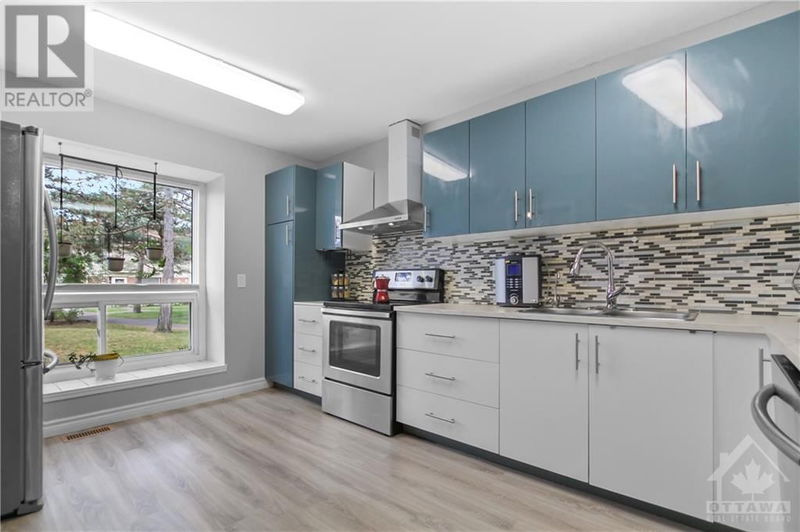36 - 840 CAHILL
Hunt Club | Ottawa
$414,900.00
Listed about 4 hours ago
- 3 bed
- 3 bath
- - sqft
- 1 parking
- Single Family
Property history
- Now
- Listed on Oct 9, 2024
Listed for $414,900.00
0 days on market
Location & area
Schools nearby
Home Details
- Description
- Tastefully UPGRADED condo townhome in a quiet, well-managed complex in Hunt Club. The main level features a modern kitchen w/ QUALITY APPLIANCES, formal living & dining spaces, UPDATED 2-pc bath & access to the fenced & private BACKYARD. The upper level offers 3 large bedrooms & NEW MAIN BATH w/ large shower. The FINISHED BASEMENT features a FAMILY ROOM & 3-pc bath (IDEAL FOR GUESTS OR TEENS), laundry & storage. Amenities include a HEATED OUTDOOR POOL. QUALITY UPGRADES, easy care flooring & a modern PALETTE make this MOVE-IN-READY home attractive to a broad range of buyers. Hunt Club is a quiet, friendly community w/ various home styles & plenty of lateral & move-up options. Ideal for singles, families, & investors alike. Locals enjoy efficient access to all needs & wants, including walking distance to schools, a city community centre, South Keys Plaza, dining, parks & paths. Local commuters value efficient access to transit & main travel routes, and the future LRT. Call to view! (id:39198)
- Additional media
- https://www.myvisuallistings.com/vt/351427
- Property taxes
- $2,644.00 per year / $220.33 per month
- Condo fees
- $527.00
- Basement
- Partially finished, Full
- Year build
- 1977
- Type
- Single Family
- Bedrooms
- 3
- Bathrooms
- 3
- Pet rules
- -
- Parking spots
- 1 Total
- Parking types
- Surfaced | Visitor Parking
- Floor
- Laminate, Ceramic
- Balcony
- -
- Pool
- Outdoor pool
- External material
- Brick | Siding
- Roof type
- -
- Lot frontage
- -
- Lot depth
- -
- Heating
- Forced air, Natural gas
- Fire place(s)
- -
- Locker
- -
- Building amenities
- Laundry - In Suite
- Main level
- Kitchen
- 10'4" x 13'10"
- Dining room
- 9'2" x 10'3"
- Living room
- 11'6" x 18'11"
- 2pc Bathroom
- 0’0” x 0’0”
- Foyer
- 0’0” x 0’0”
- Second level
- Primary Bedroom
- 12'1" x 16'10"
- Bedroom
- 10'3" x 14'9"
- Bedroom
- 8'3" x 10'7"
- Full bathroom
- 0’0” x 0’0”
- Basement
- Family room
- 18'8" x 20'0"
- 3pc Bathroom
- 0’0” x 0’0”
- Laundry room
- 11'9" x 18'11"
- Storage
- 0’0” x 0’0”
Listing Brokerage
- MLS® Listing
- 1415899
- Brokerage
- COLDWELL BANKER SARAZEN REALTY
Similar homes for sale
These homes have similar price range, details and proximity to 840 CAHILL
