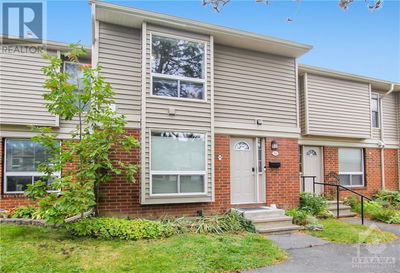6593 BILBERRY
CONVENT GLEN NORTH | Orleans
$524,900.00
Listed about 3 hours ago
- 3 bed
- 3 bath
- - sqft
- 3 parking
- Single Family
Property history
- Now
- Listed on Oct 9, 2024
Listed for $524,900.00
0 days on market
Location & area
Schools nearby
Home Details
- Description
- Welcome to 6593 Bilberry Dr! This stunning three-story townhome boasts three bedrooms, three bathrooms, and a bonus den that walks out to a newly installed interlocking patio with no rear neighbors. This home is move-in ready, it features beautifully renovated bathrooms, modern light fixtures, new flooring, updated doors, and fresh paint throughout. Additional updates include the furnace, air conditioner, and exterior windows and doors offer added peace of mind. Ideally situated just minutes from the future O-Train and nestled between a park and a picturesque ravine, this home provides the perfect blend of convenience and tranquility. Walk to transit , schools, parks, recreation and shopping. Don’t miss your chance—this property won’t last long! (id:39198)
- Additional media
- https://tours.snaphouss.com/6593bilberrydriveorleanson?b=0
- Property taxes
- $2,524.00 per year / $210.33 per month
- Condo fees
- $488.14
- Basement
- None, Not Applicable
- Year build
- 1986
- Type
- Single Family
- Bedrooms
- 3
- Bathrooms
- 3
- Pet rules
- -
- Parking spots
- 3 Total
- Parking types
- Attached Garage | Inside Entry | Surfaced
- Floor
- Tile, Laminate
- Balcony
- -
- Pool
- -
- External material
- Brick | Vinyl
- Roof type
- -
- Lot frontage
- -
- Lot depth
- -
- Heating
- Baseboard heaters, Forced air, Electric, Natural gas
- Fire place(s)
- 1
- Locker
- -
- Building amenities
- Laundry - In Suite
- Third level
- Primary Bedroom
- 14'0" x 12'7"
- 3pc Ensuite bath
- 5'0" x 7'8"
- Other
- 5'0" x 6'3"
- Bedroom
- 10'10" x 15'11"
- Bedroom
- 9'5" x 10'10"
- Full bathroom
- 10'7" x 7'1"
- Second level
- Kitchen
- 9'9" x 11'4"
- Eating area
- 9'9" x 11'4"
- Dining room
- 20'1" x 10'1"
- Living room/Fireplace
- 20'1" x 12'11"
- Main level
- Den
- 11'9" x 13'5"
- Partial bathroom
- 4'9" x 5'8"
- Storage
- 8'2" x 13'5"
- Foyer
- 7'1" x 8'4"
Listing Brokerage
- MLS® Listing
- 1415905
- Brokerage
- CENTURY 21 ACTION POWER TEAM LTD.
Similar homes for sale
These homes have similar price range, details and proximity to 6593 BILBERRY




