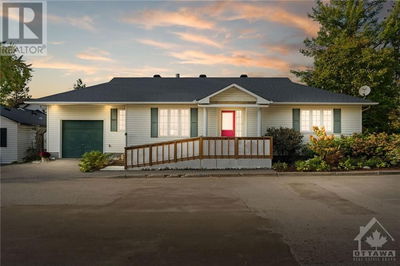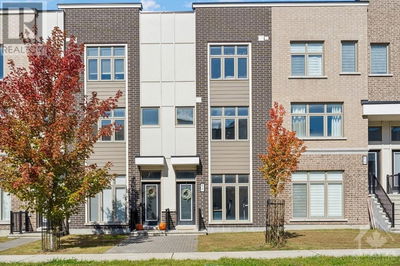287 CRICHTON
Lindenlea/New Edinburgh | Ottawa
$525,000.00
Listed about 5 hours ago
- 2 bed
- 2 bath
- - sqft
- - parking
- Single Family
Property history
- Now
- Listed on Oct 9, 2024
Listed for $525,000.00
0 days on market
Location & area
Schools nearby
Home Details
- Description
- This charming townhome in the heart of Lindenlea is just steps from the vibrant shops and restaurants of Beechwood! This gem backs onto the picturesque Rideau River, bike paths, and lush green space, offering an unbeatable blend of city living and nature. The main floor boasts an open-concept living and dining area with a cozy gas fireplace, perfect for relaxing or hosting. The beautifully renovated kitchen features sleek finishes and flows effortlessly into the space. Plus, there’s a convenient 2-piece bath on this level! Upstairs, you’ll find 2 spacious bedrooms and a stunning main bath complete with a separate shower, soaker tub, and access to a private balcony – the ultimate spot for your morning coffee with breathtaking views. Access the fenced yard with deck, landscaping and shed, with amazing access to Stanley Park. Loads of recent upgrades, including roof, furnace and AC. 287 Crichton isn’t just a home – it’s a lifestyle surrounded by nature and urban charm! 24 hours irrev. (id:39198)
- Additional media
- https://www.dariakark.com/properties/287crichtonstreet
- Property taxes
- $4,838.00 per year / $403.17 per month
- Basement
- Unfinished, Unknown, Low
- Year build
- 1907
- Type
- Single Family
- Bedrooms
- 2
- Bathrooms
- 2
- Parking spots
- Total
- Floor
- Tile, Hardwood
- Balcony
- -
- Pool
- -
- External material
- Brick | Stucco
- Roof type
- -
- Lot frontage
- -
- Lot depth
- -
- Heating
- Forced air, Natural gas
- Fire place(s)
- 1
- Main level
- Living room
- 14'8" x 15'8"
- Dining room
- 6'4" x 12'6"
- Kitchen
- 8'7" x 11'8"
- 2pc Bathroom
- 0’0” x 0’0”
- Second level
- Primary Bedroom
- 10'0" x 12'6"
- Bedroom
- 10'8" x 9'2"
- 4pc Bathroom
- 0’0” x 0’0”
- Lower level
- Laundry room
- 18'1" x 15'8"
- Utility room
- 11'6" x 11'8"
Listing Brokerage
- MLS® Listing
- 1414745
- Brokerage
- ENGEL & VOLKERS OTTAWA
Similar homes for sale
These homes have similar price range, details and proximity to 287 CRICHTON




