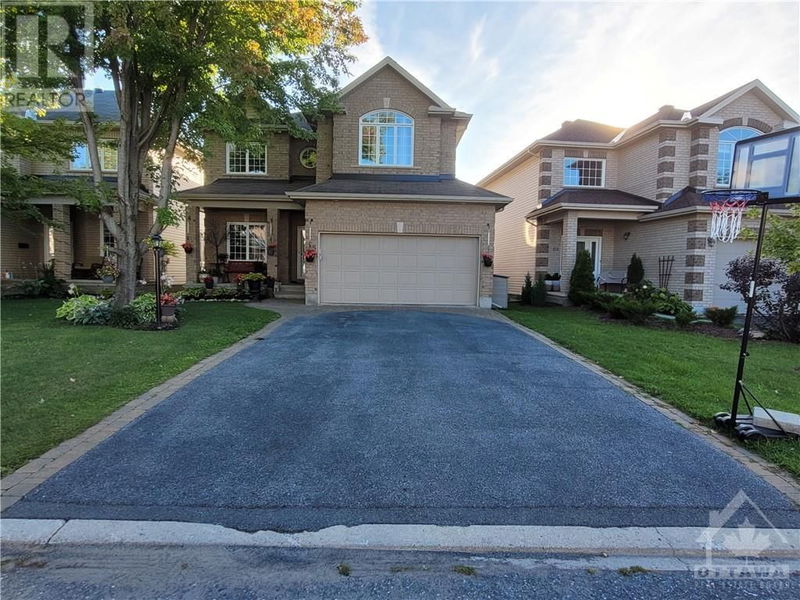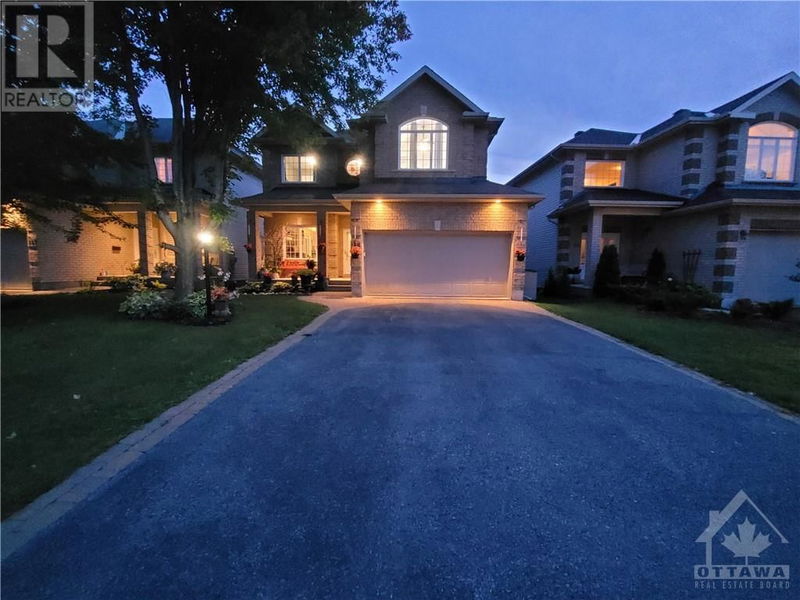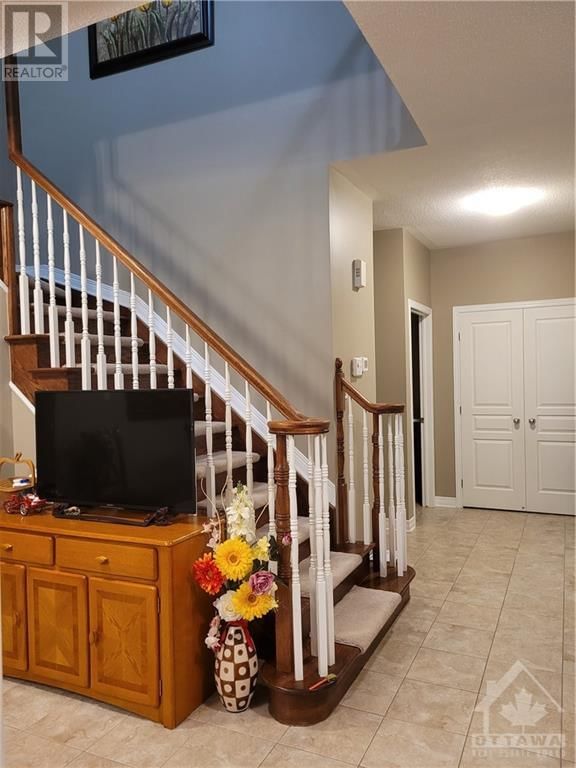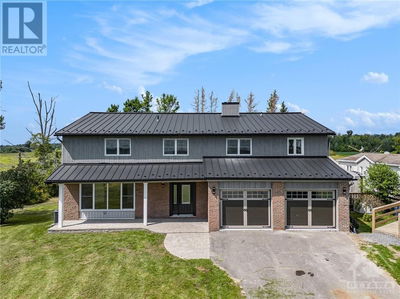115 SIROCCO
TIMBERMERE | Ottawa
$889,900.00
Listed 5 days ago
- 4 bed
- 4 bath
- - sqft
- 6 parking
- Single Family
Property history
- Now
- Listed on Oct 3, 2024
Listed for $889,900.00
5 days on market
Location & area
Schools nearby
Home Details
- Description
- Located in one of Stittsville’s most desirable neighborhoods, this stunning 4-bedroom, 4-bathroom executive home combines elegance and functionality. The main floor features hardwood throughout, including the staircase, with new hardwood installed on the second floor in 2022. The open-concept kitchen with stainless steel appliances overlooks a bright family room with a gas fireplace and stone accent wall. Upstairs, the spacious master bedroom includes a private ensuite, while three additional bedrooms share a well-sized main bath. The fully finished basement (2022) adds porcelain flooring, a 3-piece bath, plenty of storage, and a versatile den, currently used as a home office. The large, fully fenced backyard is perfect for entertaining, and the interlocked driveway border adds curb appeal. Recent upgrades (2024) include kitchen, bathroom, and laundry room updates with quartz countertops and modern sinks. Thousands have been spent on making this home move-in ready for your family. (id:39198)
- Additional media
- -
- Property taxes
- $5,192.00 per year / $432.67 per month
- Basement
- Finished, Full
- Year build
- 2007
- Type
- Single Family
- Bedrooms
- 4
- Bathrooms
- 4
- Parking spots
- 6 Total
- Floor
- Tile, Hardwood
- Balcony
- -
- Pool
- -
- External material
- Brick | Siding
- Roof type
- -
- Lot frontage
- -
- Lot depth
- -
- Heating
- Forced air, Natural gas
- Fire place(s)
- -
- Main level
- Living room
- 10'2" x 10'1"
- Dining room
- 10'0" x 10'9"
- Kitchen
- 12'0" x 13'9"
- Family room/Fireplace
- 14'2" x 12'2"
- Partial bathroom
- 0’0” x 0’0”
- Laundry room
- 0’0” x 0’0”
- Second level
- Primary Bedroom
- 12'2" x 16'0"
- 4pc Ensuite bath
- 0’0” x 0’0”
- Bedroom
- 12'10" x 9'8"
- Bedroom
- 11'0" x 9'2"
- Bedroom
- 9'0" x 10'10"
- 3pc Bathroom
- 0’0” x 0’0”
- Basement
- Recreation room
- 27'0" x 13'7"
- Den
- 13'6" x 6'4"
- 3pc Bathroom
- 0’0” x 0’0”
Listing Brokerage
- MLS® Listing
- 1414730
- Brokerage
- LISTINGTIME INC
Similar homes for sale
These homes have similar price range, details and proximity to 115 SIROCCO









