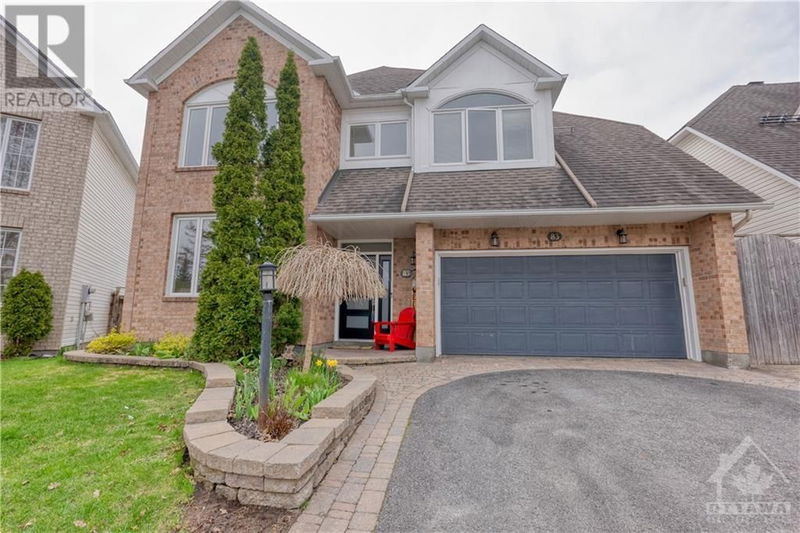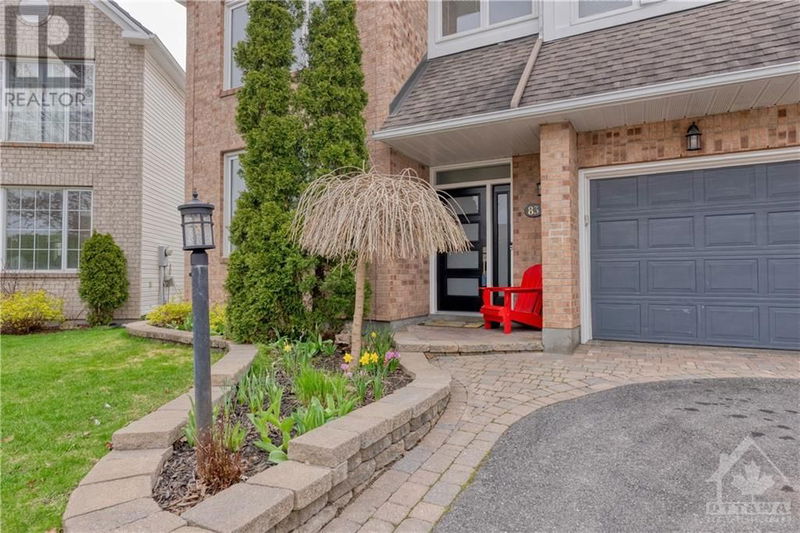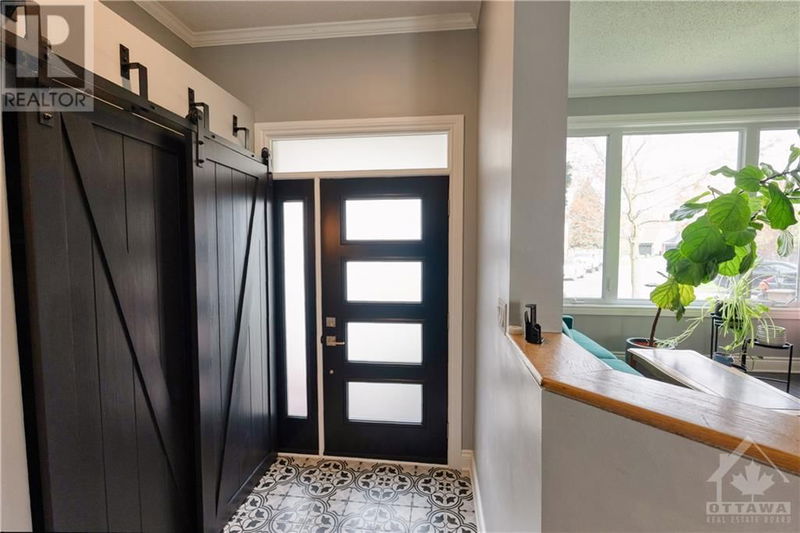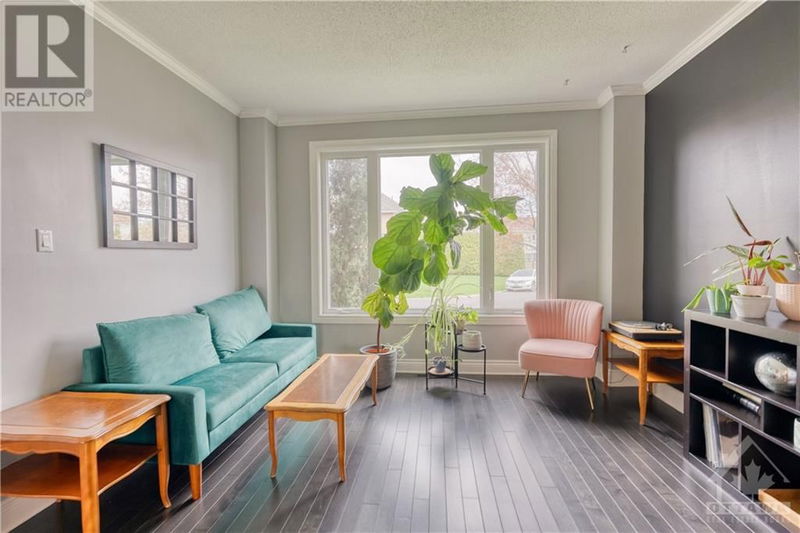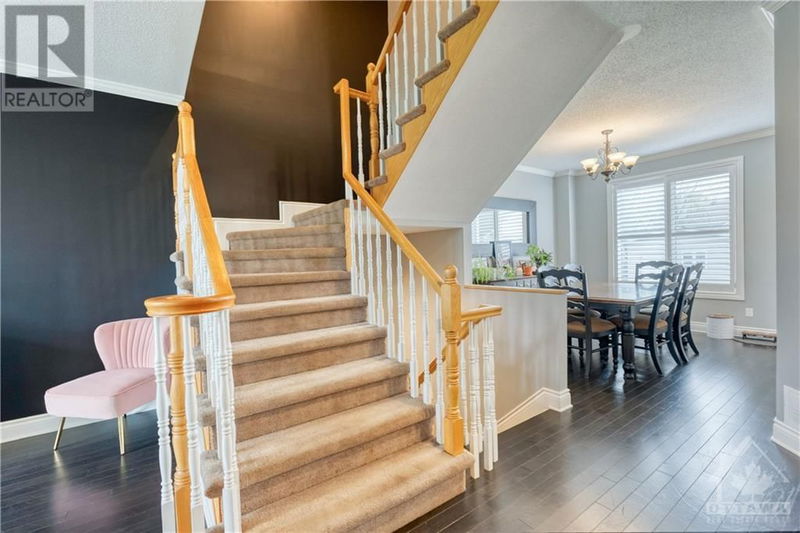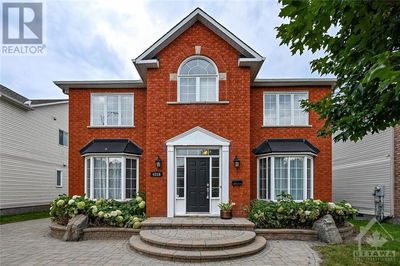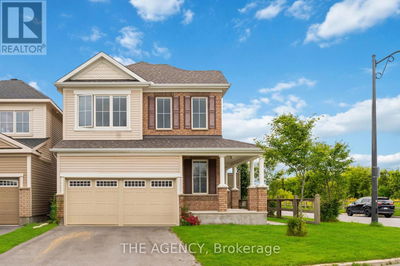83 STONEPOINTE
Chapman Mills | Ottawa
$899,000.00
Listed 4 days ago
- 4 bed
- 3 bath
- - sqft
- 4 parking
- Single Family
Property history
- Now
- Listed on Oct 4, 2024
Listed for $899,000.00
4 days on market
Location & area
Schools nearby
Home Details
- Description
- Beautifully maintained four bedroom family home on a premium, oversized lot in a child friendly location in desirable Chapman Mills. This move in ready home features hardwood floors throughout the main level, a large and updated kitchen with a separate eat in area overlooking the large 16'10 x 15'8 family room, second floor laundry room, a versatile and finished lower level including an office area and so much more! The 176 x 11'4 primary bedroom features a spacious 8'6 x 7'5 seating area and a 4 piece ensuite bathroom. The fully fenced and enclosed rear yard offers a large deck and gazebo with privacy screens and an oversized storage shed. Updates include a new front door ('22), a hi-efficiency furnace ('19), a central air conditioner ('19), and roof shingles ('14). Day before notice required for all showings. 24 hours irrevocable on all offers. All Appliance are in "AS IS" condition. Highly recommended! 60 days / TBA possession. (id:39198)
- Additional media
- http://www.83stonepointe.com/
- Property taxes
- $5,310.00 per year / $442.50 per month
- Basement
- Finished, Full
- Year build
- 1996
- Type
- Single Family
- Bedrooms
- 4
- Bathrooms
- 3
- Parking spots
- 4 Total
- Floor
- Hardwood, Ceramic, Wall-to-wall carpet
- Balcony
- -
- Pool
- -
- External material
- Brick | Siding
- Roof type
- -
- Lot frontage
- -
- Lot depth
- -
- Heating
- Forced air, Natural gas
- Fire place(s)
- 1
- Main level
- Foyer
- 8'9" x 8'1"
- 2pc Bathroom
- 0’0” x 0’0”
- Living room
- 14'1" x 13'3"
- Dining room
- 12'9" x 10'10"
- Kitchen
- 13'3" x 9'10"
- Eating area
- 9'8" x 7'11"
- Family room
- 15'8" x 16'10"
- Second level
- Primary Bedroom
- 11'4" x 17'6"
- Sitting room
- 7'5" x 8'6"
- 4pc Ensuite bath
- 0’0” x 0’0”
- Other
- 0’0” x 0’0”
- Bedroom
- 13'2" x 12'9"
- Bedroom
- 10'8" x 12'1"
- Bedroom
- 10'8" x 11'0"
- 4pc Bathroom
- 0’0” x 0’0”
- Laundry room
- 5'5" x 7'5"
- Lower level
- Recreation room
- 14'6" x 37'1"
- Gym
- 0’0” x 0’0”
- Office
- 11'11" x 11'4"
- Storage
- 0’0” x 0’0”
- Utility room
- 0’0” x 0’0”
Listing Brokerage
- MLS® Listing
- 1414985
- Brokerage
- ROYAL LEPAGE TEAM REALTY
Similar homes for sale
These homes have similar price range, details and proximity to 83 STONEPOINTE
