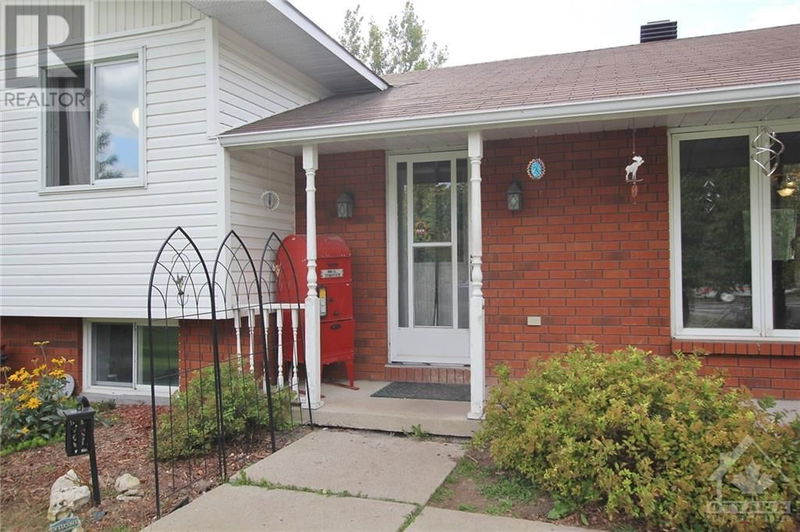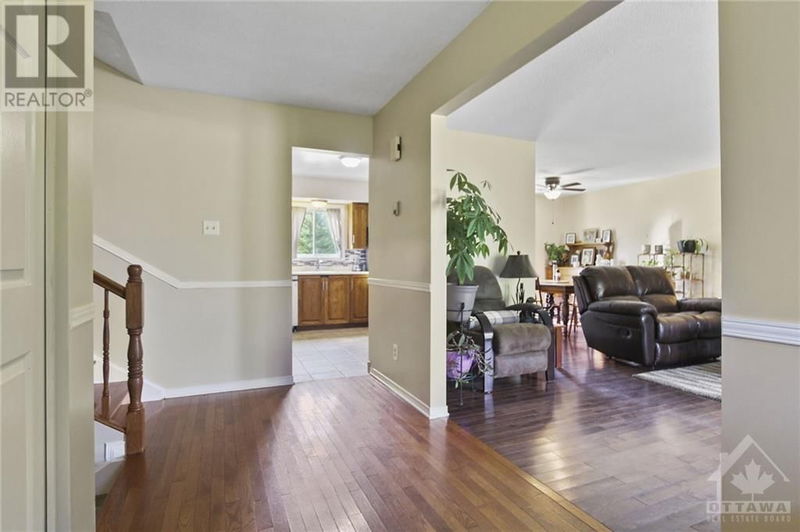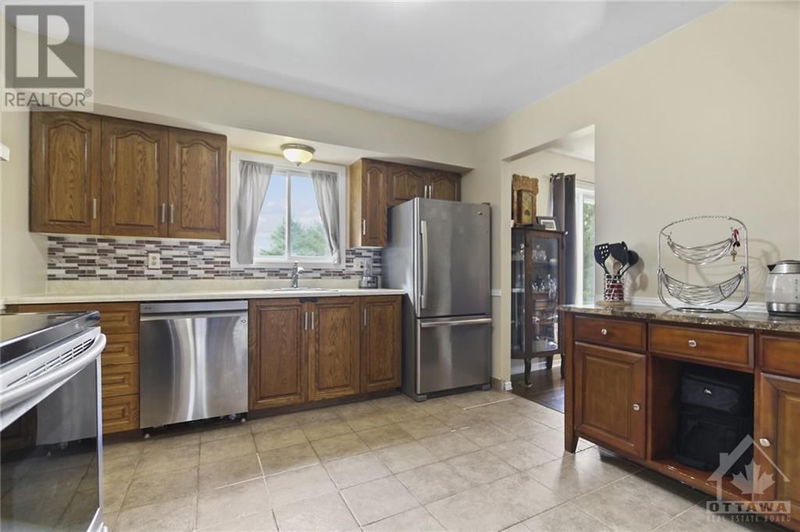561 RIVER
Braeside | Braeside
$634,700.00
Listed 4 days ago
- 3 bed
- 3 bath
- - sqft
- 10 parking
- Single Family
Property history
- Now
- Listed on Oct 4, 2024
Listed for $634,700.00
4 days on market
Location & area
Schools nearby
Home Details
- Description
- Come home to 561 River rd. Sitting on just over an acre, This 3+1 bedroom home with 2.5 bathrooms had an extensive Master Suite addition done in 2010. No Carpets in this house (Hardwood, Ceramic and Vinyl flooring throughout). Large eat in kitchen with SS appliances. 'L' shaped dining/living room with plenty of windows.. Front porch and a beautiful deck off of the Master suite to enjoy the sunsets. There is a large shed/workshop with hydro at the rear of the property. Good sized rooms and laundry is conveniently on the second floor. The primary ensuite features a large air tub, a shower and a sink in a beautiful antique dresser. The primary bedroom is large with a huge walk in closet and a patio door leading to the deck. Beneath the Master Suite is a large rec room with outside access. This home is heated mainly by a wood stove (approx. 10 face cords burned last year) and has an electric forced air furnace. There is natural gas on the street. 24 hr irrev on all offers. (id:39198)
- Additional media
- https://www.myvisuallistings.com/vtnb/351228
- Property taxes
- $4,200.00 per year / $350.00 per month
- Basement
- Partially finished, Full
- Year build
- 1990
- Type
- Single Family
- Bedrooms
- 3 + 1
- Bathrooms
- 3
- Parking spots
- 10 Total
- Floor
- Hardwood, Ceramic, Vinyl
- Balcony
- -
- Pool
- -
- External material
- Brick | Siding
- Roof type
- -
- Lot frontage
- -
- Lot depth
- -
- Heating
- Forced air, Electric, Wood, Other
- Fire place(s)
- -
- Main level
- Kitchen
- 10'11" x 10'7"
- 2pc Bathroom
- 2'10" x 4'0"
- Mud room
- 3'6" x 13'0"
- Dining room
- 10'4" x 10'8"
- Living room
- 16'7" x 14'3"
- Foyer
- 14'0" x 5'8"
- Second level
- 4pc Bathroom
- 7'4" x 9'8"
- Laundry room
- 12'5" x 7'8"
- Office
- 12'5" x 8'3"
- Primary Bedroom
- 17'11" x 11'2"
- 4pc Bathroom
- 8'10" x 7'7"
- Other
- 12'8" x 3'11"
- Bedroom
- 12'9" x 9'11"
- Bedroom
- 9'2" x 7'5"
- Basement
- Bedroom
- 1'2" x 8'0"
- Storage
- 22'6" x 22'6"
- Other
- 11'10" x 5'11"
- Other
- 14'10" x 10'6"
- Recreation room
- 16'9" x 22'6"
Listing Brokerage
- MLS® Listing
- 1414991
- Brokerage
- CENTURY 21 SYNERGY REALTY INC.
Similar homes for sale
These homes have similar price range, details and proximity to 561 RIVER









