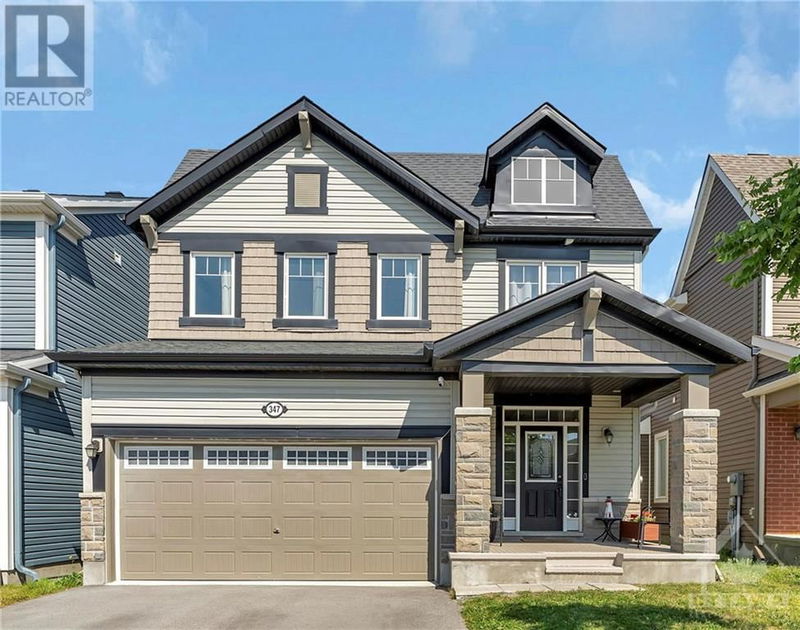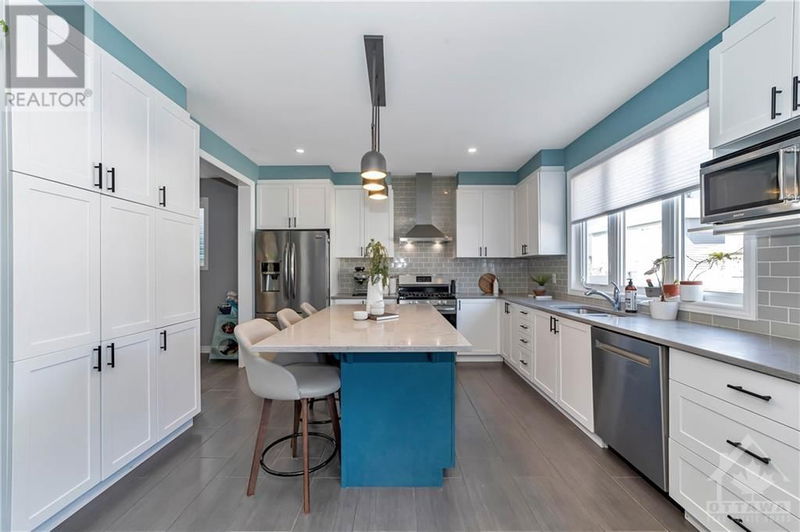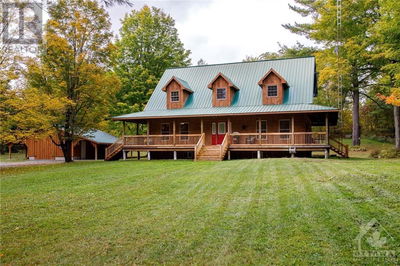347 ROUNCEY
Blackstone | Stittsville
$814,900.00
Listed 5 days ago
- 4 bed
- 3 bath
- - sqft
- 4 parking
- Single Family
Property history
- Now
- Listed on Oct 3, 2024
Listed for $814,900.00
5 days on market
- Sep 6, 2024
- 1 month ago
Terminated
Listed for $879,900.00 • on market
Location & area
Schools nearby
Home Details
- Description
- This beautifully designed 2-storey, 4-bedroom, 2.5-bathroom home offers everything you need for family living! Open-concept main floor with 9 ft ceilings and modern finishes, including a beautifully upgraded chef's kitchen featuring quartz countertops, large island & stainless steel appliances. The spacious eating area leads to the two-tiered deck and fully fenced yard. The cozy living room includes a modern gas fireplace and the main floor den can be a great flex space for a home office or play room. The upper level boasts 4 generous sized bedrooms, including the primary retreat with TWO walk-in closets and an ensuite. Laundry is conveniently located on the 2nd floor. The finished basement provides even more living space with a rec room, a home office and plenty of storage. Located close to parks, nature trails, shopping, restaurants, and the Trans Canada Trail, this move-in-ready home is waiting for you. Book your private viewing today! (id:39198)
- Additional media
- https://www.youtube.com/watch?v=aMj_MCayVMk&t=93s
- Property taxes
- $5,607.00 per year / $467.25 per month
- Basement
- Finished, Full
- Year build
- 2017
- Type
- Single Family
- Bedrooms
- 4
- Bathrooms
- 3
- Parking spots
- 4 Total
- Floor
- Tile, Hardwood, Wall-to-wall carpet
- Balcony
- -
- Pool
- -
- External material
- Brick | Siding
- Roof type
- -
- Lot frontage
- -
- Lot depth
- -
- Heating
- Forced air, Natural gas
- Fire place(s)
- 1
- Main level
- Living room/Fireplace
- 9'1" x 16'1"
- Mud room
- 4'5" x 8'4"
- Dining room
- 11'11" x 12'0"
- Kitchen
- 12'0" x 15'5"
- Eating area
- 9'11" x 10'2"
- Second level
- Bedroom
- 10'0" x 11'0"
- Primary Bedroom
- 17'5" x 12'5"
- Bedroom
- 10'8" x 11'7"
- 4pc Ensuite bath
- 5'9" x 8'11"
- Laundry room
- 5'5" x 6'8"
- Bedroom
- 10'9" x 9'8"
- Basement
- Recreation room
- 15'10" x 38'10"
- Office
- 12'1" x 8'9"
Listing Brokerage
- MLS® Listing
- 1414905
- Brokerage
- ROYAL LEPAGE TEAM REALTY
Similar homes for sale
These homes have similar price range, details and proximity to 347 ROUNCEY








