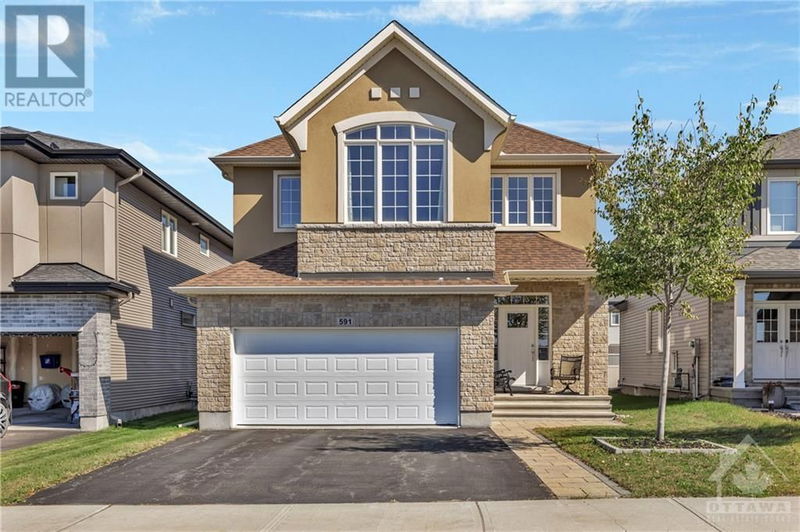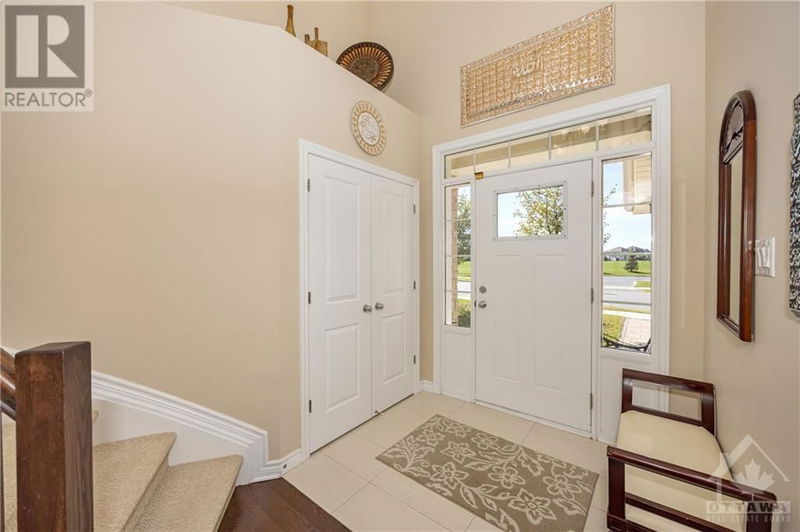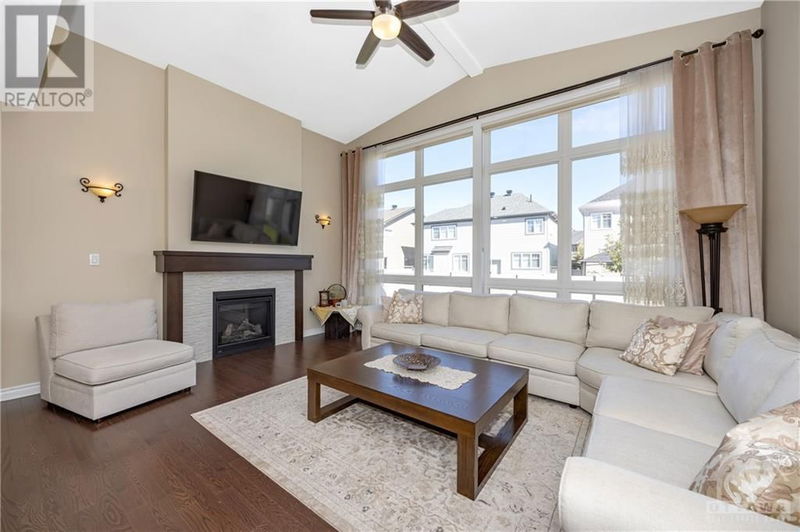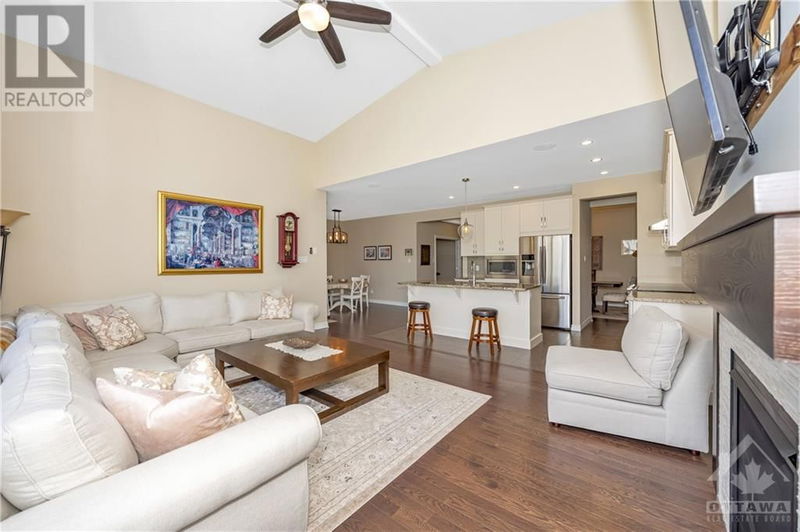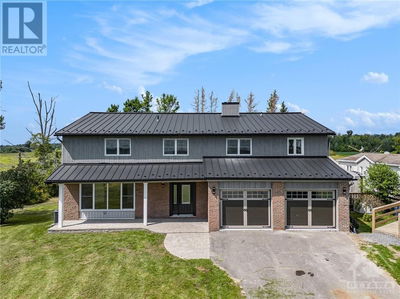591 ROUNCEY
Blackstone | Ottawa
$1,025,000.00
Listed 5 days ago
- 4 bed
- 4 bath
- - sqft
- 4 parking
- Single Family
Property history
- Now
- Listed on Oct 3, 2024
Listed for $1,025,000.00
5 days on market
Location & area
Schools nearby
Home Details
- Description
- The ONE you have been waiting for! PREMIUM LOT W/ NO FRONT NEIGHBOURS & OVERLOOKING ROUNCEY PARK! This beautifully designed 4 bed 4 bath single family home by Cardel is situated in the desirable Blackstone community & features an attractive design w/ elegant finishes creating a stunning result. Boasting numerous upgrades, the main floor features an inviting foyer w/ spacious sun-filled dining area, gleaming hardwood flooring & large windows allowing an abundance of natural light shine thru home. Gourmet kitchen area w/ SS appliances & granite island open to oversized great room accented w/ gas fireplace. 2nd level offers 9ft ceilings, a luxurious master retreat w/ walk-in closet & ensuite bath. Loft area flex space ideal for lounge area or office. 2 add'l generous sized bedrooms w/ full bath & laundry area complete this level. Large finished basement w/ bedroom & full bath! Two car garage, premium exterior finishes & tons of curb appeal, this is a place you would be happy to call home! (id:39198)
- Additional media
- -
- Property taxes
- $6,602.00 per year / $550.17 per month
- Basement
- Finished, Full
- Year build
- 2017
- Type
- Single Family
- Bedrooms
- 4
- Bathrooms
- 4
- Parking spots
- 4 Total
- Floor
- Tile, Hardwood, Wall-to-wall carpet
- Balcony
- -
- Pool
- -
- External material
- Stone | Stucco | Siding
- Roof type
- -
- Lot frontage
- -
- Lot depth
- -
- Heating
- Forced air, Natural gas
- Fire place(s)
- 1
- Main level
- Dining room
- 9'8" x 13'3"
- Den
- 10'8" x 9'11"
- Great room
- 12'0" x 17'10"
- Second level
- Primary Bedroom
- 12'0" x 17'5"
- Bedroom
- 11'2" x 10'11"
- Bedroom
- 11'2" x 10'11"
Listing Brokerage
- MLS® Listing
- 1414926
- Brokerage
- RE/MAX AFFILIATES REALTY LTD.
Similar homes for sale
These homes have similar price range, details and proximity to 591 ROUNCEY
