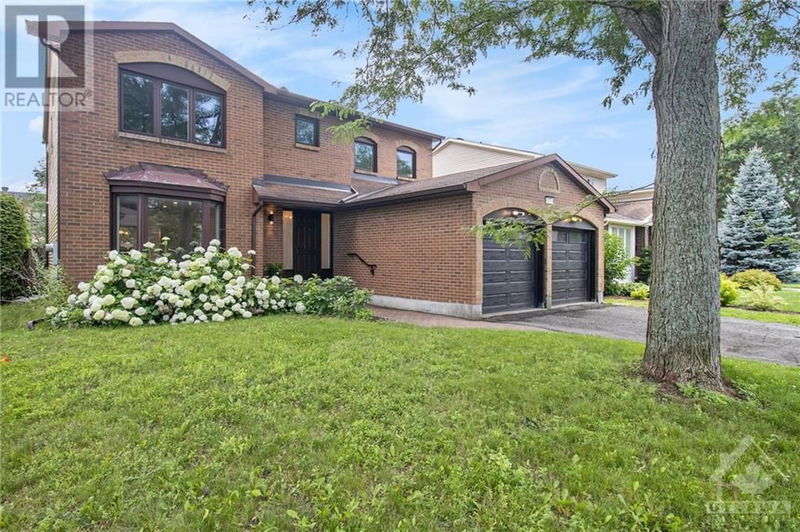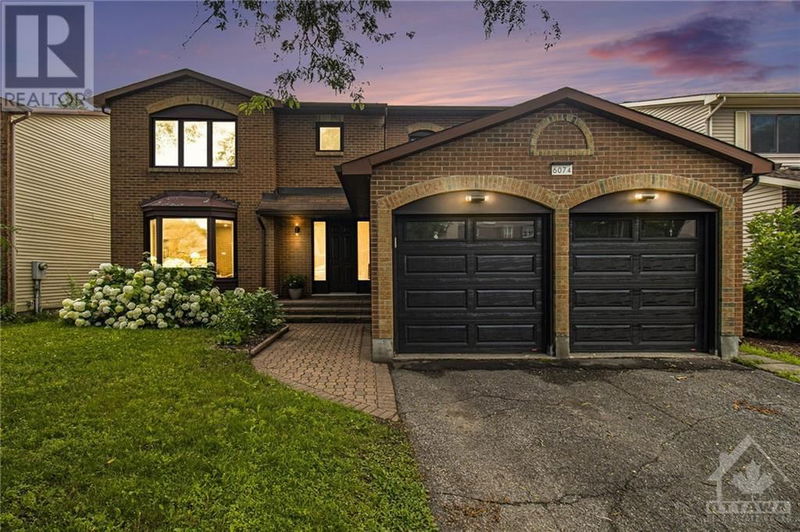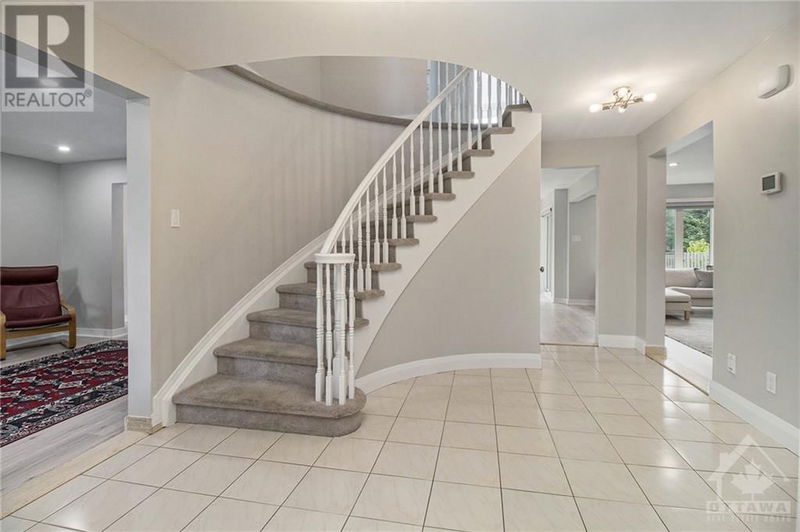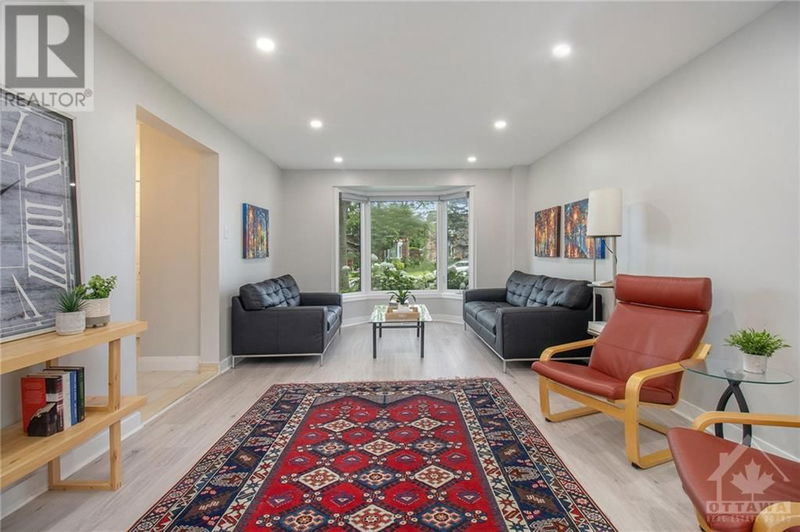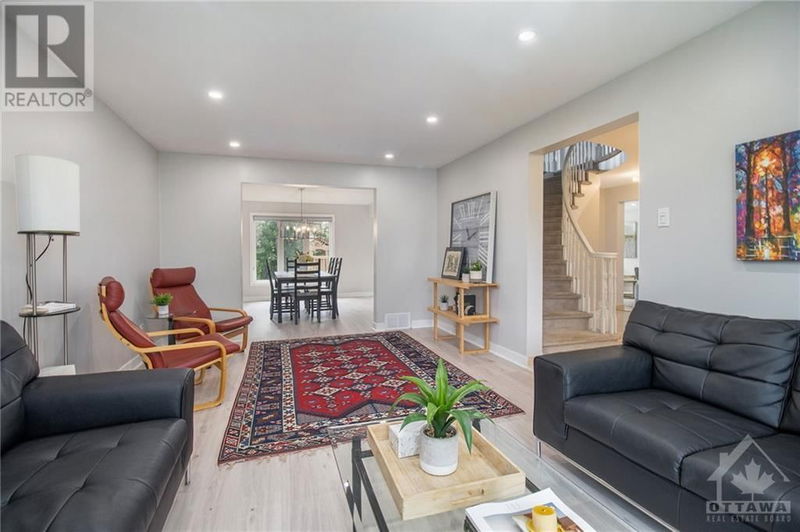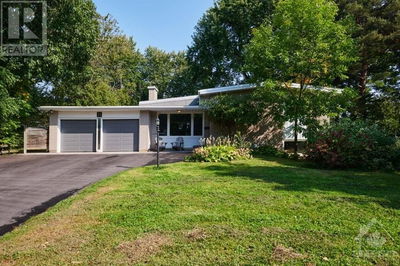6074 MEADOWGLEN
Chapel Hill | Ottawa
$849,900.00
Listed 5 days ago
- 4 bed
- 4 bath
- - sqft
- 4 parking
- Single Family
Property history
- Now
- Listed on Oct 4, 2024
Listed for $849,900.00
5 days on market
Location & area
Schools nearby
Home Details
- Description
- This stunning 2-story home in Chapel Hill boasts stylish updates and undeniable curb appeal. Step into the spacious foyer with an elegant 'open to above' curved staircase. The main floor has oversized formal living and dining rooms. The bright, expertly designed kitchen offers ample counter space, abundant storage, modern appliances, a breakfast bar, and floods of natural light from wall-to-wall windows overlooking the backyard. The adjacent family room features a built-in TV unit, fireplace, and large windows. Upstairs, the primary suite includes a walk-in closet, dressing room with mirrored closets, and an ensuite bathroom. Three additional generously sized bedrooms and a main bathroom complete the second floor. Enjoy the private backyard with beautiful gardens. The 2-car garage offers ample storage and direct access to the laundry room. The finished basement, with an extra kitchen, offers endless potential. A must see to fully appreciate! 24 hr irrevocable on all offers. (id:39198)
- Additional media
- -
- Property taxes
- $5,980.00 per year / $498.33 per month
- Basement
- Finished, Full
- Year build
- 1985
- Type
- Single Family
- Bedrooms
- 4
- Bathrooms
- 4
- Parking spots
- 4 Total
- Floor
- Tile, Vinyl, Wall-to-wall carpet
- Balcony
- -
- Pool
- -
- External material
- Brick | Siding
- Roof type
- -
- Lot frontage
- -
- Lot depth
- -
- Heating
- Forced air, Natural gas
- Fire place(s)
- -
- Main level
- Foyer
- 14'8" x 16'2"
- Living room
- 20'6" x 12'3"
- Dining room
- 13'3" x 12'4"
- Kitchen
- 18'3" x 12'1"
- Family room
- 18'5" x 11'10"
- Laundry room
- 9'2" x 7'6"
- Partial bathroom
- 0’0” x 0’0”
- Second level
- Primary Bedroom
- 15'7" x 11'9"
- 5pc Ensuite bath
- 11'1" x 12'4"
- Sitting room
- 9'0" x 12'8"
- Bedroom
- 15'2" x 11'10"
- Bedroom
- 10'2" x 14'7"
- Bedroom
- 11'6" x 12'4"
- 3pc Bathroom
- 5'7" x 9'0"
- Basement
- Recreation room
- 27'0" x 25'3"
- Other
- 11'10" x 17'4"
- Partial bathroom
- 8'7" x 4'3"
- Kitchen
- 8'1" x 14'4"
- Storage
- 9'2" x 10'11"
Listing Brokerage
- MLS® Listing
- 1414934
- Brokerage
- SUTTON GROUP - OTTAWA REALTY
Similar homes for sale
These homes have similar price range, details and proximity to 6074 MEADOWGLEN
