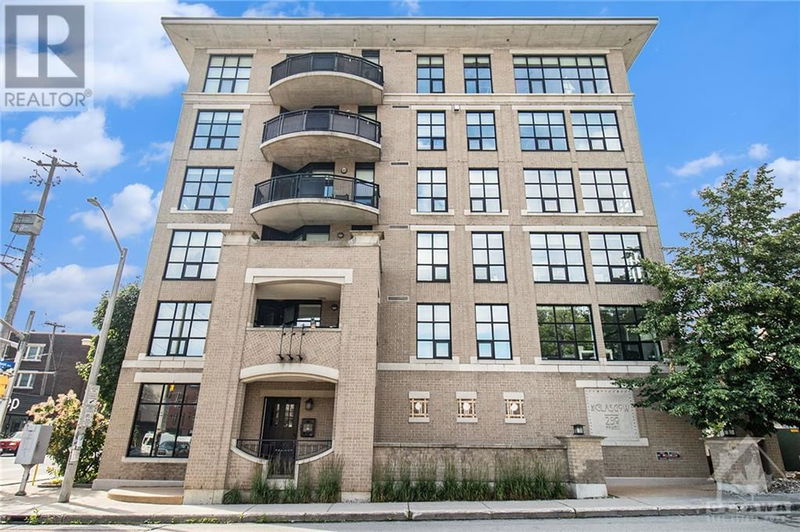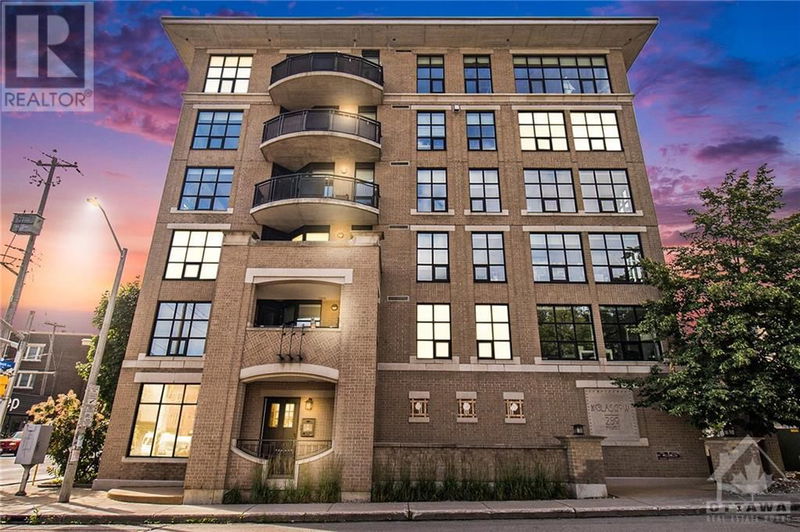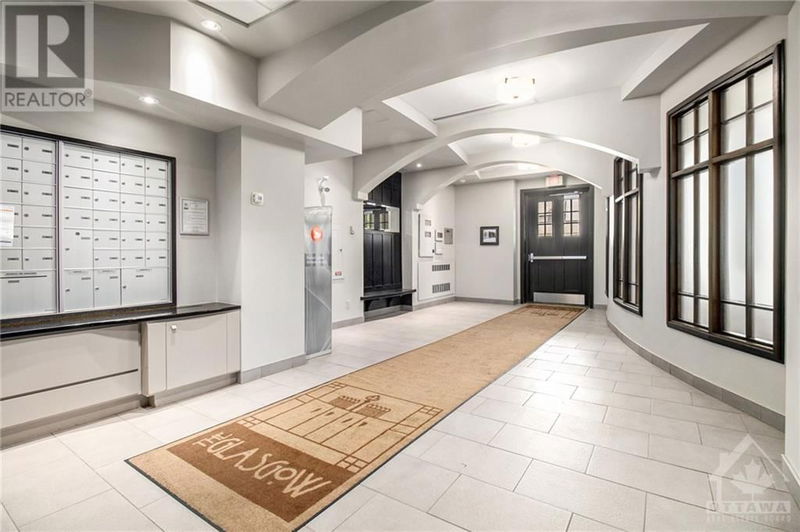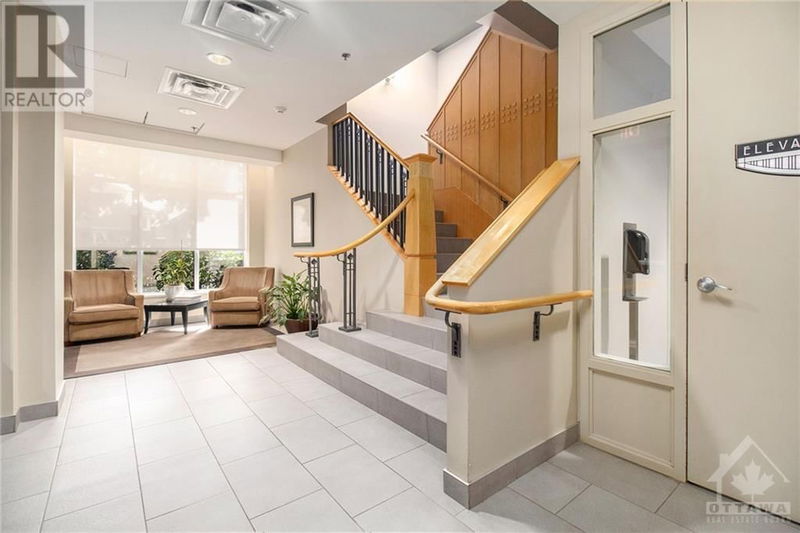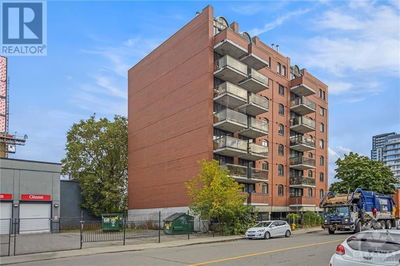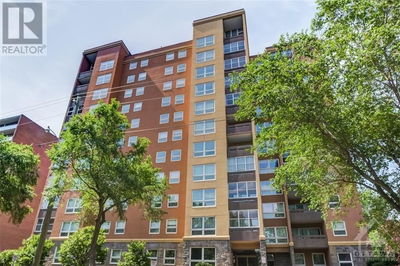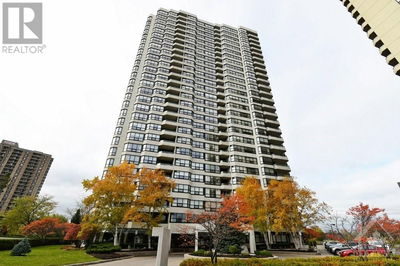205 - 290 POWELL
Glebe Annex | Ottawa
$649,900.00
Listed 5 days ago
- 2 bed
- 2 bath
- - sqft
- 1 parking
- Single Family
Property history
- Now
- Listed on Oct 3, 2024
Listed for $649,900.00
5 days on market
Location & area
Schools nearby
Home Details
- Description
- Live life to the fullest at the Glasgow designed by Barry Hobin in the vibrant & desirable Glebe Annex! Walk to Glebe Shops, Dow's Lake, Little Italy, Lansdowne, Rideau Canal and Carleton U. Quick ride to downtown with Bus stop at your door. Stunning sun-filled corner unit boasts a spacious open concept with hardwood floors. The chef's kitchen has a sit-up bar for 4, ss appliances, granite and generous extended cabinets for lots of storage. Dining area fits a large table. Office/Den allows for private workspace. Principle bedroom with tub/shower ensuite w/closet plus walk-in closet. Large 2nd bedroom is separated for max privacy with a cheater ensuite with tub/shower plus double closets. In-suite laundry ROOM. Amazing private PATIO. First-floor fitness center, BBQ on rooftop and enjoy the panoramic views, there is a washroom and a prep area on Rooftop. Underground parking and storage locker included. This is a winner!!! 24 hr irrevocable on all offers. Some photos digitally enhanced. (id:39198)
- Additional media
- https://youtu.be/guJqV4KBcAQ
- Property taxes
- $4,800.00 per year / $400.00 per month
- Condo fees
- $927.53
- Basement
- None, Not Applicable
- Year build
- 2004
- Type
- Single Family
- Bedrooms
- 2
- Bathrooms
- 2
- Pet rules
- -
- Parking spots
- 1 Total
- Parking types
- Underground
- Floor
- Tile, Hardwood
- Balcony
- -
- Pool
- -
- External material
- Stone
- Roof type
- -
- Lot frontage
- -
- Lot depth
- -
- Heating
- Forced air, Natural gas
- Fire place(s)
- -
- Locker
- -
- Building amenities
- Storage - Locker, Exercise Centre, Laundry - In Suite
- Main level
- Foyer
- 10'10" x 11'11"
- Office
- 7'9" x 6'6"
- Living room
- 15'8" x 12'0"
- Dining room
- 15'9" x 7'1"
- Kitchen
- 15'10" x 8'11"
- Primary Bedroom
- 12'1" x 12'1"
- 3pc Ensuite bath
- 3'11" x 10'4"
- Laundry room
- 5'9" x 3'2"
- Full bathroom
- 7'1" x 10'3"
- Bedroom
- 13'3" x 10'3"
Listing Brokerage
- MLS® Listing
- 1415049
- Brokerage
- BENNETT PROPERTY SHOP REALTY
Similar homes for sale
These homes have similar price range, details and proximity to 290 POWELL
