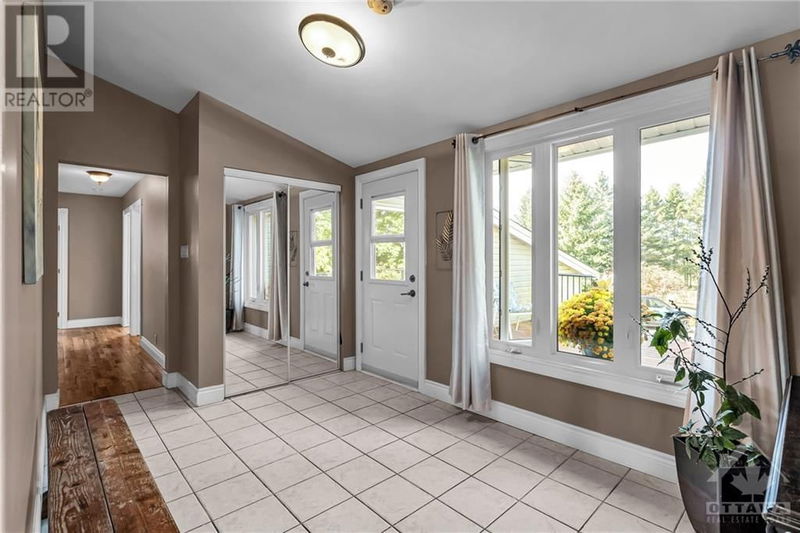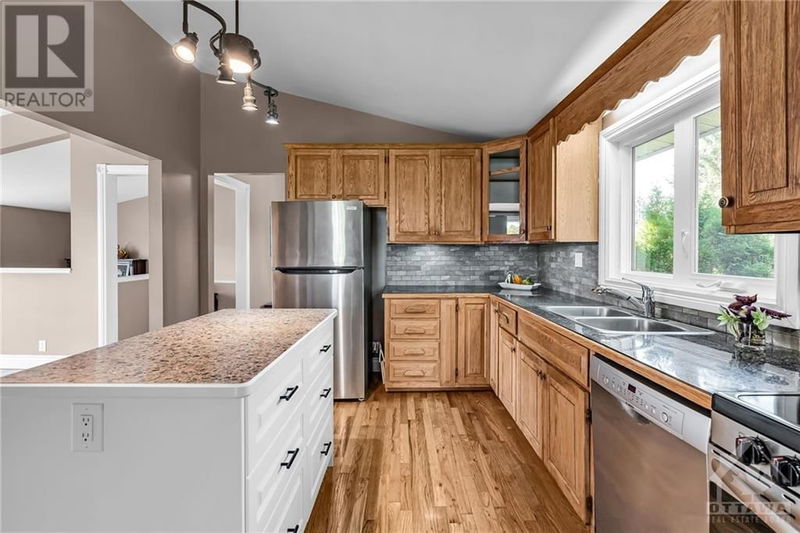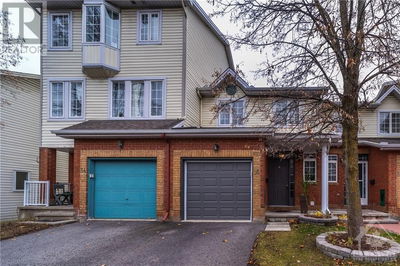281 SOUTH GOWER
Heckston | Kemptville
$775,000.00
Listed 3 days ago
- 3 bed
- 2 bath
- - sqft
- 10 parking
- Single Family
Property history
- Now
- Listed on Oct 4, 2024
Listed for $775,000.00
3 days on market
Location & area
Schools nearby
Home Details
- Description
- Looking for the perfect hobby farm! This 10 acre property tucked well off the road, has the most spectacular oak tree this bungalow overlooks! Front deck opens to large foyer with central kitchen overlooking dining room w/built in cabinets & patio doors to the back deck. Entertainment sized family room on one side, bright living room overlooking the pool. Primary bedroom & 2 secondary bedrooms share a 5pc bath with laundry to finish main level.The lower level has a den/office, games room, & 4pc. bath. Possibility to finish more living space on this level! Convenient entrance to double garage from lower level a bonus.Picturesque property with 3 paddocks, sand pen, barn w/2stalls, coverall, horse shelter, all very well maintained. There are 5 acres tile drained, great to provide hay for your horses! Front & rear newer decks to enjoy the outdoors, & above ground pool included. Fruit trees, perennial gardens & large vegetable gardens surround this beautiful property.Endless possibility! (id:39198)
- Additional media
- https://listings.insideoutmedia.ca/sites/veqmkka/unbranded
- Property taxes
- $5,002.00 per year / $416.83 per month
- Basement
- Partially finished, Full
- Year build
- 1976
- Type
- Single Family
- Bedrooms
- 3
- Bathrooms
- 2
- Parking spots
- 10 Total
- Floor
- Hardwood
- Balcony
- -
- Pool
- Above ground pool
- External material
- Siding
- Roof type
- -
- Lot frontage
- -
- Lot depth
- -
- Heating
- Forced air, Propane
- Fire place(s)
- -
- Main level
- Foyer
- 8'4" x 15'3"
- Kitchen
- 11'4" x 13'7"
- Dining room
- 11'5" x 13'7"
- Family room
- 15'3" x 17'5"
- Living room
- 17'4" x 20'0"
- 5pc Bathroom
- 6'0" x 17'0"
- Primary Bedroom
- 11'2" x 15'3"
- Bedroom
- 9'9" x 10'7"
- Bedroom
- 9'9" x 10'6"
- Lower level
- Games room
- 10'4" x 12'5"
- Den
- 12'4" x 12'9"
- 4pc Bathroom
- 6'3" x 8'0"
- Workshop
- 16'0" x 19'0"
- Utility room
- 14'4" x 16'6"
- Storage
- 22'0" x 30'0"
Listing Brokerage
- MLS® Listing
- 1415050
- Brokerage
- RE/MAX AFFILIATES REALTY LTD.
Similar homes for sale
These homes have similar price range, details and proximity to 281 SOUTH GOWER









