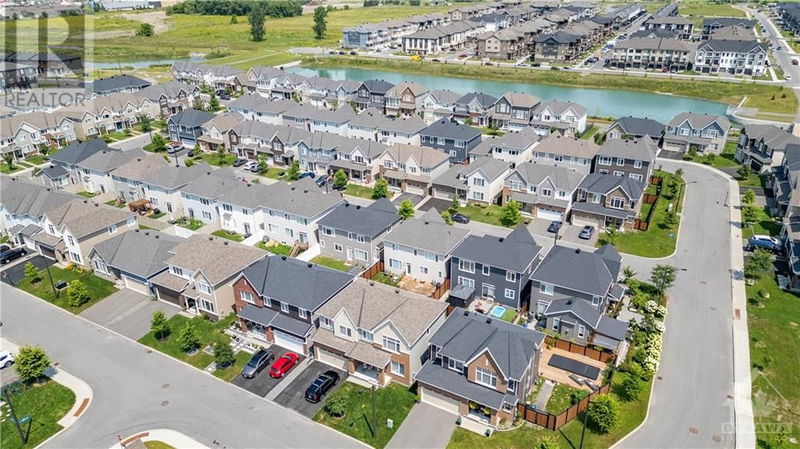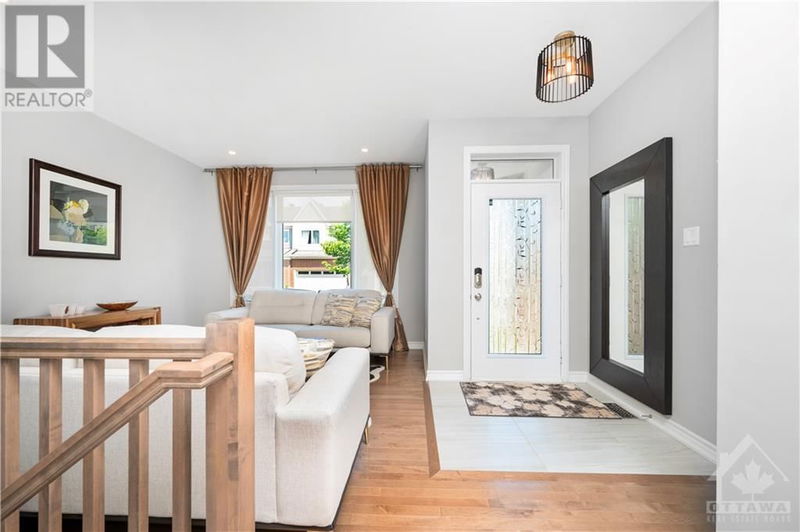34 COPPERMINE
Barrhaven; Heritage Park | Ottawa
$909,900.00
Listed 3 days ago
- 4 bed
- 4 bath
- - sqft
- 4 parking
- Single Family
Property history
- Now
- Listed on Oct 5, 2024
Listed for $909,900.00
3 days on market
Location & area
Schools nearby
Home Details
- Description
- MOVE-IN READY four bedroom home in the heart of Barrhaven! Unbelievably Central! Walking distance to Barrhaven towncenter, trails, parks, schools & transit. This beauty is loaded with tons OF UPGRADES! The main level features an open concept dining & family room w/linear fireplace, a 2-Tone Chef's kitchen with quartz counters, SS appliances & a breakfast island, upgraded crowns, fillers, floor-to-ceiling pantry as well as extra pots & pans drawers. Finally a DEN at the front of the house (currently used as a living room) completes this floor. Generously sized primary suite on the second level, boasting a walk-in closet and en-suite bath. Three other good-sized bedrooms, laundry & a full bathroom completes this level. The fully finished basement with 2024 full Bathroom, this is a prefect workout space or movie-night retreat. Tasteful finishes & tons of natural light in every room. The backyard is fully fenced in, offering an ideal private space. (id:39198)
- Additional media
- https://www.youtube.com/watch?v=F6NanpiPaeo
- Property taxes
- $5,300.00 per year / $441.67 per month
- Basement
- Finished, Full
- Year build
- 2020
- Type
- Single Family
- Bedrooms
- 4
- Bathrooms
- 4
- Parking spots
- 4 Total
- Floor
- Tile, Hardwood, Mixed Flooring
- Balcony
- -
- Pool
- -
- External material
- Brick | Siding
- Roof type
- -
- Lot frontage
- -
- Lot depth
- -
- Heating
- Forced air, Natural gas
- Fire place(s)
- 1
- Main level
- Dining room
- 11'9" x 11'0"
- Living room/Fireplace
- 0’0” x 0’0”
- 2pc Bathroom
- 0’0” x 0’0”
- Kitchen
- 11'9" x 13'7"
- Family room
- 10'8" x 10’1”
- Foyer
- 0’0” x 0’0”
- Second level
- Bedroom
- 12'4" x 11'0"
- 4pc Ensuite bath
- 14'0" x 16'3"
- Bedroom
- 10'0" x 9'2"
- Primary Bedroom
- 13'6" x 14'0"
- 4pc Bathroom
- 0’0” x 0’0”
- Bedroom
- 10'0" x 12'3"
- Laundry room
- 0’0” x 0’0”
- Basement
- Family room
- 12'6" x 28'2"
- 3pc Bathroom
- 0’0” x 0’0”
- Storage
- 0’0” x 0’0”
- Utility room
- 0’0” x 0’0”
- Other
- 0’0” x 0’0”
Listing Brokerage
- MLS® Listing
- 1415022
- Brokerage
- RE/MAX HALLMARK REALTY GROUP
Similar homes for sale
These homes have similar price range, details and proximity to 34 COPPERMINE









