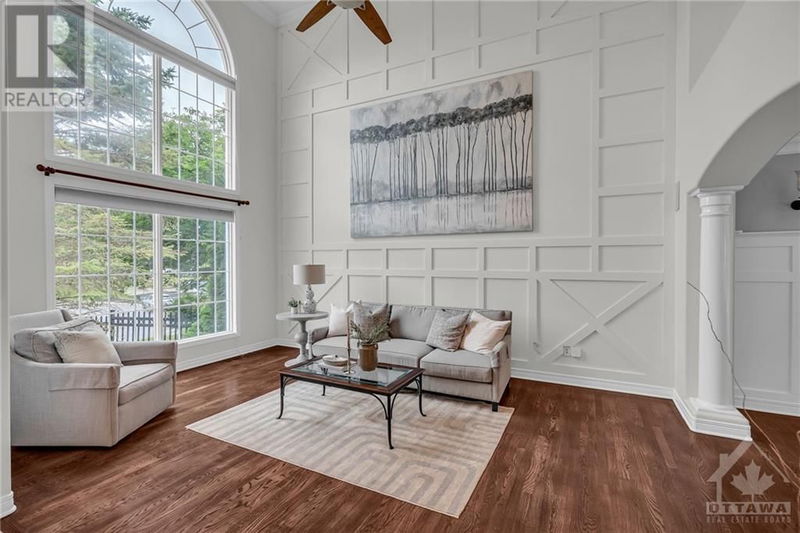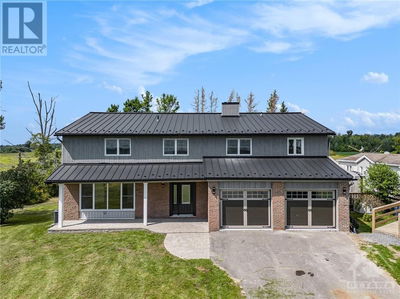19 CECIL WALDEN
Kanata Lakes | Ottawa
$1,799,000.00
Listed 3 days ago
- 4 bed
- 4 bath
- - sqft
- 6 parking
- Single Family
Property history
- Now
- Listed on Oct 4, 2024
Listed for $1,799,000.00
3 days on market
- Sep 10, 2024
- 28 days ago
Terminated
Listed for $1,999,000.00 • on market
Location & area
Schools nearby
Home Details
- Description
- This executive 5-bed, 4-bath home sits on a private, oversized tree-lined lot. Filled with natural light and soaring ceilings, it offers both elegant formal spaces & cozy family areas. The gourmet kitchen is perfect for entertaining and daily living, featuring high-end appliances & exquisite millwork. A dedicated home office, main-floor laundry, and mudroom w/ ample storage enhance the home's functionality. Upstairs, spacious bedrooms and stylishly renovated bathrooms provide comfort and space for any family structure. The master suite overlooks a lush garden oasis w/ a saltwater pool, hot tub, and complete privacy with no rear neighbours. The walk-out lower level, designed for multigenerational living, includes a bedroom with ensuite, wet bar, living area with a fireplace, and a screened-in porch ideal for relaxing evenings. This home perfectly blends luxury, practicality, and privacy. It is a truly unique offering on a highly desired street in Kanata Lakes. Inquire for more details. (id:39198)
- Additional media
- https://www.youtube.com/watch?v=r82v0PlGD98
- Property taxes
- $10,636.00 per year / $886.33 per month
- Basement
- Finished, Full
- Year build
- 2001
- Type
- Single Family
- Bedrooms
- 4 + 1
- Bathrooms
- 4
- Parking spots
- 6 Total
- Floor
- Tile, Hardwood
- Balcony
- -
- Pool
- Inground pool, Outdoor pool
- External material
- Siding
- Roof type
- -
- Lot frontage
- -
- Lot depth
- -
- Heating
- Forced air, Natural gas
- Fire place(s)
- -
- Main level
- Foyer
- 9'8" x 16'10"
- Living room
- 16'9" x 12'1"
- Dining room
- 16'0" x 12'1"
- Kitchen
- 17'6" x 16'6"
- Family room/Fireplace
- 14'6" x 19'9"
- Eating area
- 5'5" x 10'11"
- Mud room
- 17'8" x 9'6"
- Pantry
- 7'3" x 4'2"
- Second level
- 5pc Ensuite bath
- 14'4" x 18'1"
- Other
- 3'11" x 8'5"
- Primary Bedroom
- 25'8" x 14'8"
- Bedroom
- 14'7" x 10'1"
- Bedroom
- 11'8" x 11'9"
- Bedroom
- 12'3" x 10'2"
- 4pc Bathroom
- 0’0” x 0’0”
- Lower level
- Sunroom
- 12'1" x 20'2"
- 3pc Bathroom
- 10'5" x 12'1"
- Bedroom
- 15'3" x 12'1"
- Family room/Fireplace
- 13'11" x 19'6"
Listing Brokerage
- MLS® Listing
- 1415138
- Brokerage
- ENGEL & VOLKERS OTTAWA
Similar homes for sale
These homes have similar price range, details and proximity to 19 CECIL WALDEN









