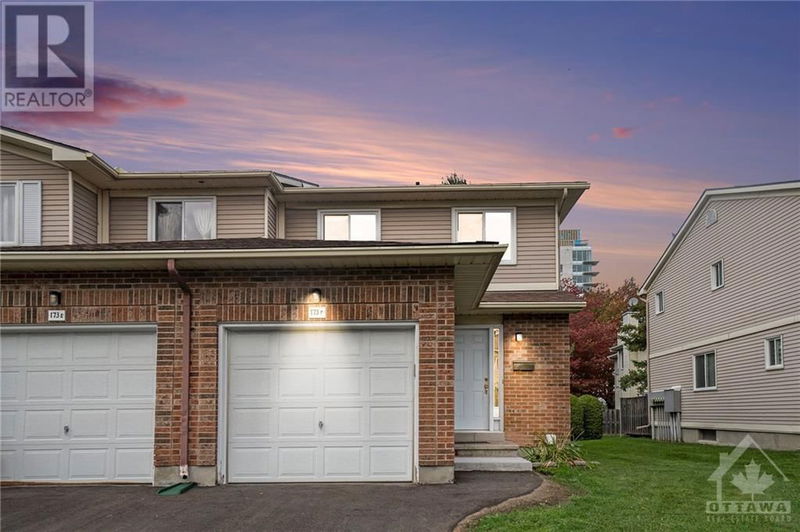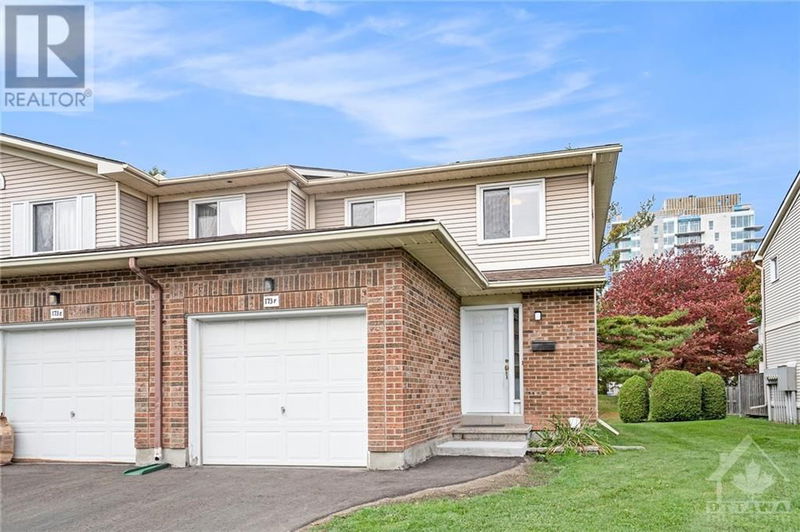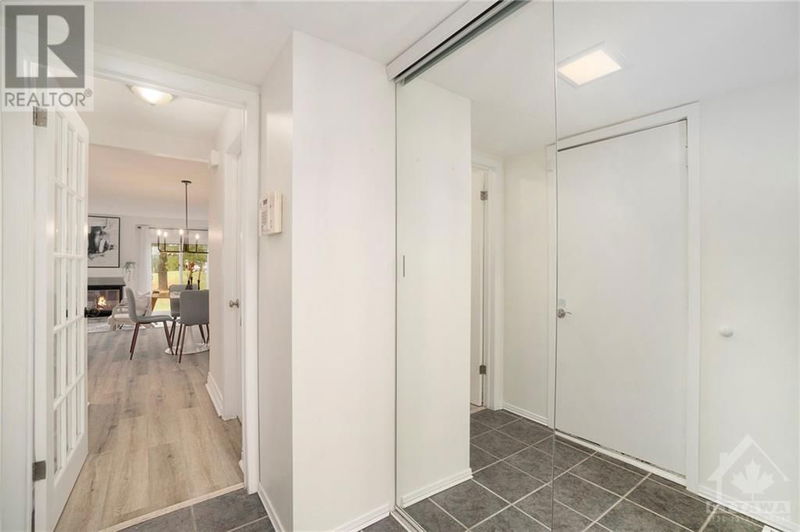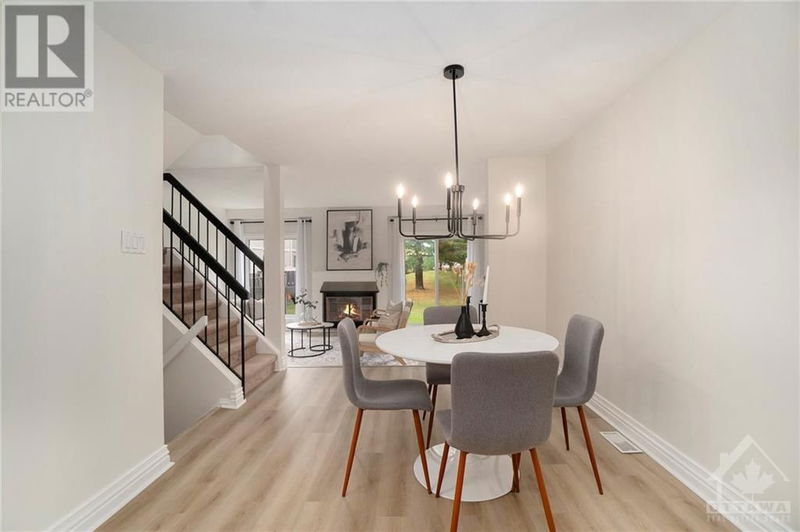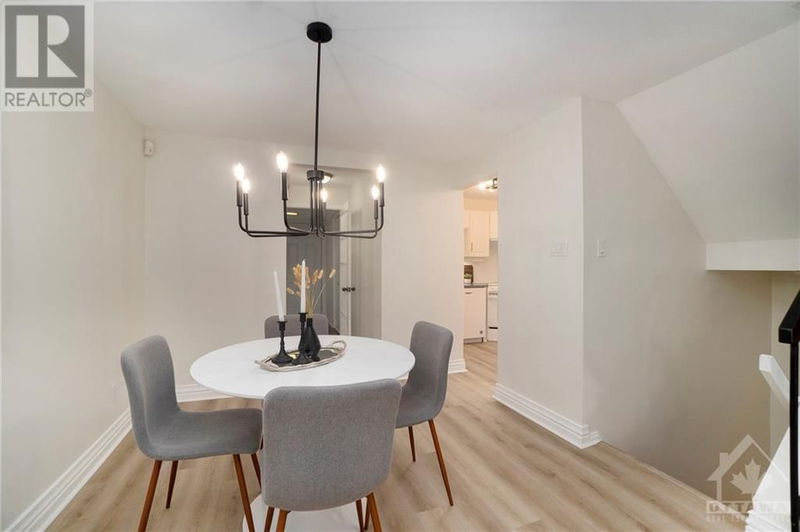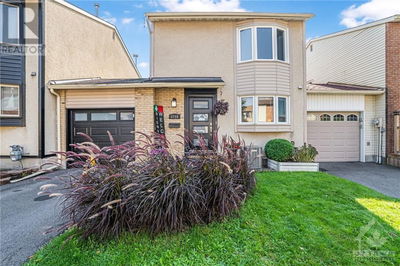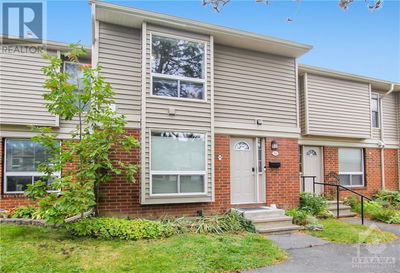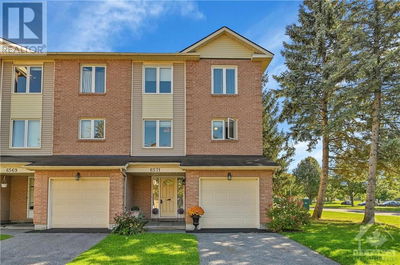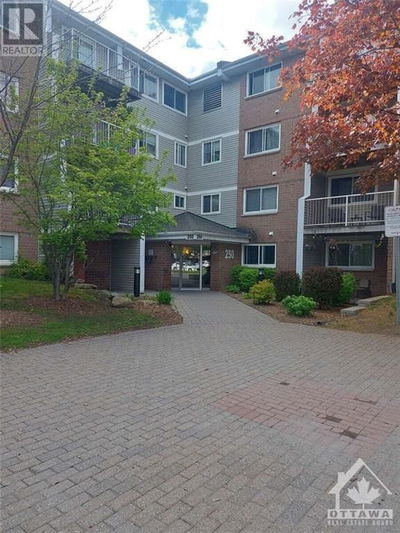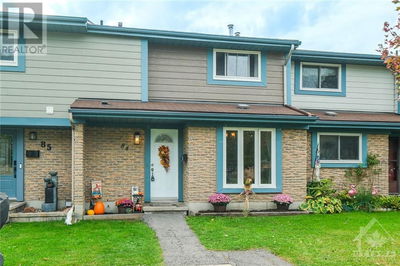173F VALLEY STREAM
Leslie Park | Ottawa
$489,000.00
Listed about 5 hours ago
- 3 bed
- 3 bath
- - sqft
- 3 parking
- Single Family
Property history
- Now
- Listed on Oct 10, 2024
Listed for $489,000.00
0 days on market
Location & area
Schools nearby
Home Details
- Description
- Welcome to this condo townhome ideally located in the quiet Leslie Park community steps to transit, Queensway Carleton Hospital and shopping. Freshly updated from top to bottom, this home is ideal for first-time buyers, ‘right-sizers’ or investors. A 3 bedroom, 1 full plus 2 half bath home with garage and driveway that is sure to please. The modernized kitchen has luxury vinyl plank flooring, white cabinetry, tons of counter prep space and a functional layout. The main level living and dining is open concept with luxury vinyl plank flooring throughout the dining area and living area, cozy wood-burning fireplace and overlooks the private rear yard. A spacious primary bedroom features a walk-in closet, tons of natural light and a convenient ensuite half-bath. Upstairs you will find an additional 2 spacious bedrooms and a shared main bath. To top it off, the lower level is fully finished and is an ideal rec. room or doubles as a work-from-home office space. (id:39198)
- Additional media
- https://youtu.be/emPBET4WoX4
- Property taxes
- $2,918.00 per year / $243.17 per month
- Condo fees
- $464.07
- Basement
- Partially finished, Full
- Year build
- 1985
- Type
- Single Family
- Bedrooms
- 3
- Bathrooms
- 3
- Pet rules
- -
- Parking spots
- 3 Total
- Parking types
- Attached Garage
- Floor
- Tile, Laminate, Wall-to-wall carpet
- Balcony
- -
- Pool
- -
- External material
- Brick | Vinyl
- Roof type
- -
- Lot frontage
- -
- Lot depth
- -
- Heating
- Forced air, Natural gas
- Fire place(s)
- 1
- Locker
- -
- Building amenities
- Laundry - In Suite
- Main level
- Foyer
- 4'10" x 7'3"
- 2pc Bathroom
- 0’0” x 0’0”
- Kitchen
- 10'3" x 10'8"
- Dining room
- 9'7" x 11'11"
- Living room
- 17'8" x 10'9"
- Second level
- Bedroom
- 8'10" x 14'8"
- Bedroom
- 8'8" x 10'10"
- Primary Bedroom
- 14'3" x 10'11"
- Other
- 5'6" x 5'9"
- 2pc Ensuite bath
- 0’0” x 0’0”
- 4pc Bathroom
- 5'2" x 9'0"
- Basement
- Recreation room
- 17'5" x 18'6"
- Other
- 17'8" x 11'1"
Listing Brokerage
- MLS® Listing
- 1415242
- Brokerage
- HOUSESIGMA INC
Similar homes for sale
These homes have similar price range, details and proximity to 173F VALLEY STREAM
