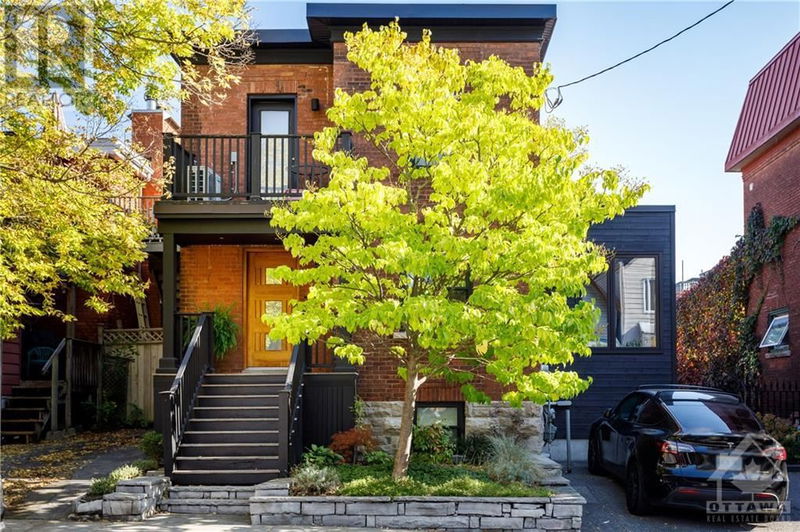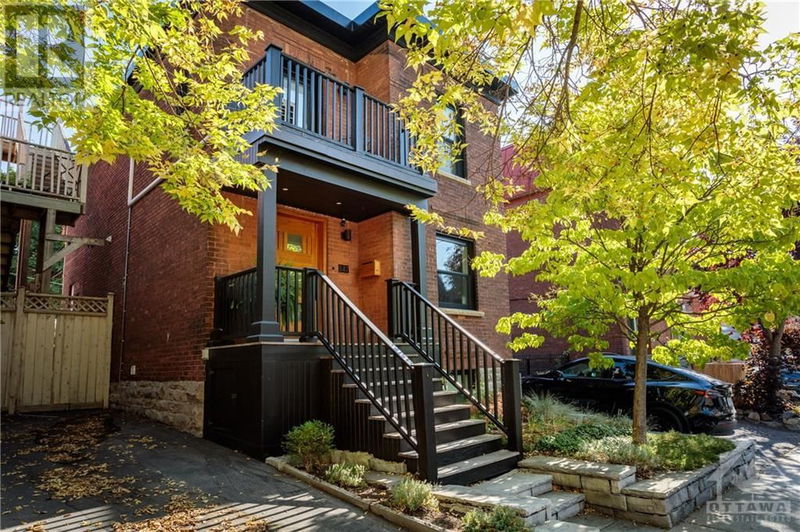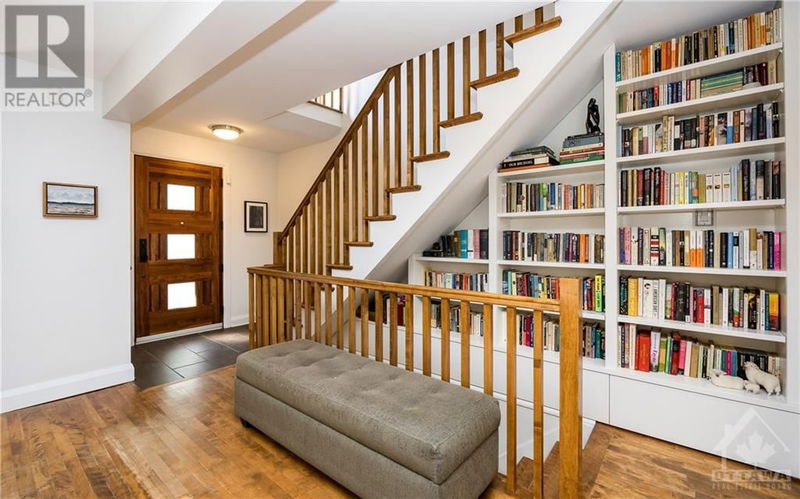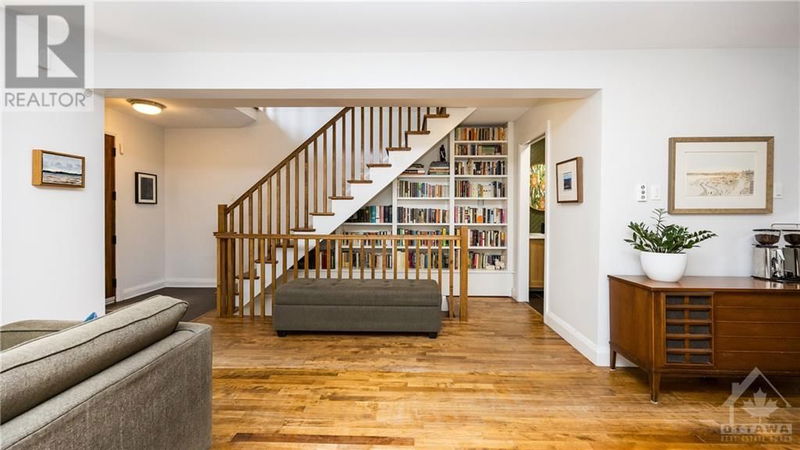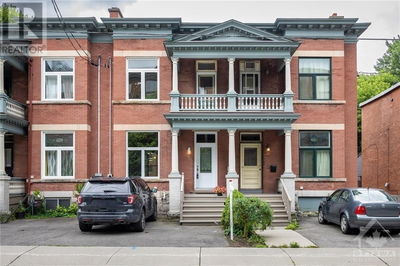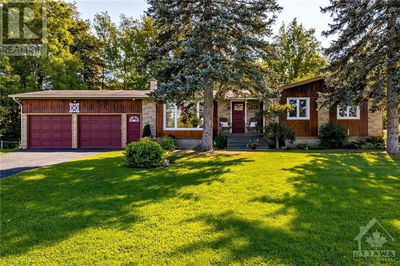147 PERCY
Centretown | Ottawa
$998,000.00
Listed about 18 hours ago
- 3 bed
- 3 bath
- - sqft
- 2 parking
- Single Family
Property history
- Now
- Listed on Oct 8, 2024
Listed for $998,000.00
1 day on market
Location & area
Schools nearby
Home Details
- Description
- House and Homes perfect!! Design & detail second to none in this home of exceptional style and space. A beautiful & extraordinarily functional 2-storey Period Home located in the heart of the vibrant community of Centretown. Walk Everywhere with the Arts, dining, boutiques & fine foods all steps away. Subject to a complete renovation & restoration, inclusive of Linebox Studio addition.The interior is finished to exacting standards, using high-quality materials with attention to detail and sophisticated design. Open concept sun-filled spaces tailored to both entertaining & family living.Wood floors throughout.Beautifully appointed living and dining room open to modern kitchen. Second floor has 3 bedrooms, loft/office area with balcony & a full bathroom. Lovely at-home office that connects to finished basement, perfect for guests/teenagers and houses a fantastic mud-room, family room, laundry. Lovely rear terrace & garden area.Too many upgrades to list,see attached.Immaculate. 24 hrs irr (id:39198)
- Additional media
- https://vimeo.com/1017040184
- Property taxes
- $7,701.00 per year / $641.75 per month
- Basement
- Finished, Full
- Year build
- 1900
- Type
- Single Family
- Bedrooms
- 3
- Bathrooms
- 3
- Parking spots
- 2 Total
- Floor
- Tile, Hardwood
- Balcony
- -
- Pool
- -
- External material
- Brick | Wood siding
- Roof type
- -
- Lot frontage
- -
- Lot depth
- -
- Heating
- Hot water radiator heat, Natural gas
- Fire place(s)
- -
- Main level
- Foyer
- 3'5" x 6'3"
- Other
- 3'9" x 12'11"
- Living room
- 11'4" x 25'1"
- Dining room
- 7'6" x 9'10"
- Kitchen
- 10'9" x 12'0"
- 2pc Bathroom
- 3'0" x 6'8"
- Office
- 7'9" x 10'7"
- Other
- 4'2" x 7'5"
- Second level
- Primary Bedroom
- 11'2" x 15'3"
- Bedroom
- 5'8" x 11'2"
- Bedroom
- 11'2" x 11'4"
- 5pc Bathroom
- 6'10" x 12'2"
- Den
- 5'0" x 7'0"
- Basement
- Mud room
- 10'9" x 12'9"
- Family room
- 10'0" x 27'0"
- Storage
- 4'11" x 6'0"
- Laundry room
- 7'9" x 9'10"
- 4pc Bathroom
- 5'6" x 9'8"
Listing Brokerage
- MLS® Listing
- 1415342
- Brokerage
- ENGEL & VOLKERS OTTAWA
Similar homes for sale
These homes have similar price range, details and proximity to 147 PERCY
